
Office: 519-296-4277 |
|---|

|
" 2 Bedroom Home - 1200 Square Foot Shop - Close to Ipperwash Beach" | ID:9663-ArmyCampRd | |
9663 Army Camp Road, Lambton Shores, . Canada
|
Realtor's E-mail |
| Price $689,900. |
Deposit with Offer $ 10,000
|
For Sale |
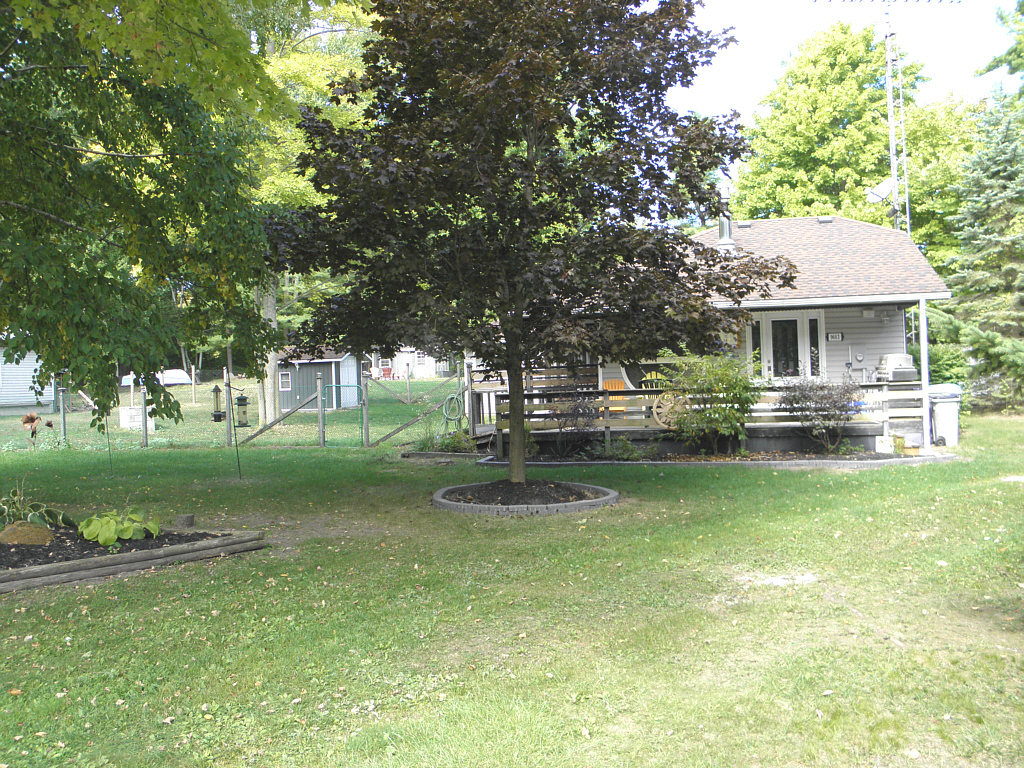 |
| Taxes 2025 |
$2,142.00 |
| Lot Size |
105' x 205 feet |
|---|
| Foyer |
20' x 4' |
|---|
| Living Room |
20' x 14' 7" |
|---|
| Kitchen |
12' x 9' 5" |
|---|
| Main Floor Laundry |
7' 7" x 5' 6" |
|---|
| Main Floor 3 Piece Bath |
7' 3" x 5' |
|---|
| Main Bedroom |
15' 4" x 11' 8" |
|---|
| Walk-in Closet |
7' 5" x 3' 9" |
|---|
| Bedroom 2 |
14' 6" x 8' 7" |
|---|
| Den |
9' x 8' 4" |
|---|
| Screen Room |
30' x 5' |
|---|
| Utility Room |
4' x 3' 6" |
|---|
| Rear Entry |
10' x 3' 8" |
|---|
| Gas Fire Place |
In Living Room |
|---|
| Built-in Dishwasher |
Built-in Gas Stove & Oven |
|---|
| Municipal Water |
Central Vacuum |
|---|
| 100 Amp Hydro |
With Breakers |
|---|
| Forced Air Furnace |
Central Air |
|---|
| On Demand Hot Water Heater |
is Owned |
|---|
| Roof on House |
Shingles new 2023 |
|---|
| Covered Front Deck |
23' x 9' |
|---|
| Covered Side Deck |
7' 6" x 6' |
|---|
| Storage Shed |
9' 6" x 9' |
|---|
| Fenced Yard |
Metal Roof on Shop |
|---|
| 30 x 40 foot insulated Shop |
9 Foot x 10 Ft High Door |
|---|
| 9 Foot x 9 Ft High O/H Door |
10' 6" Ceiling Height |
|---|
| 2 Driveways |
In - Out Drive at House |
|---|
| | Circle Drive in from Side Road |
|---|
|
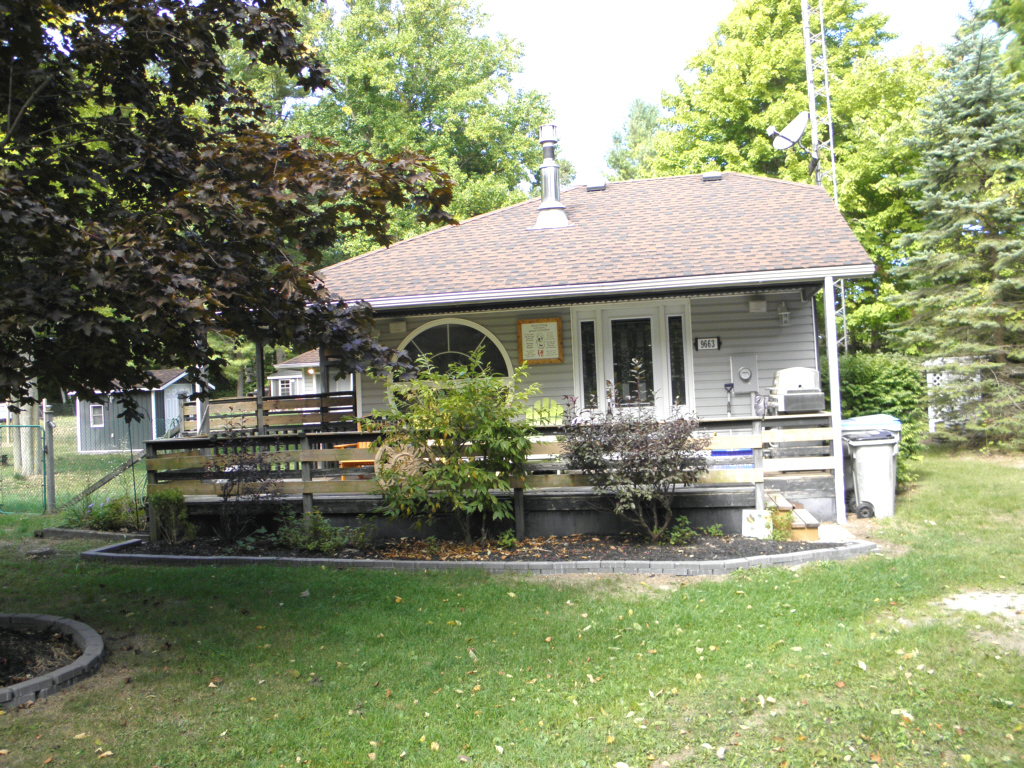
Covered front Porch
|
|
|
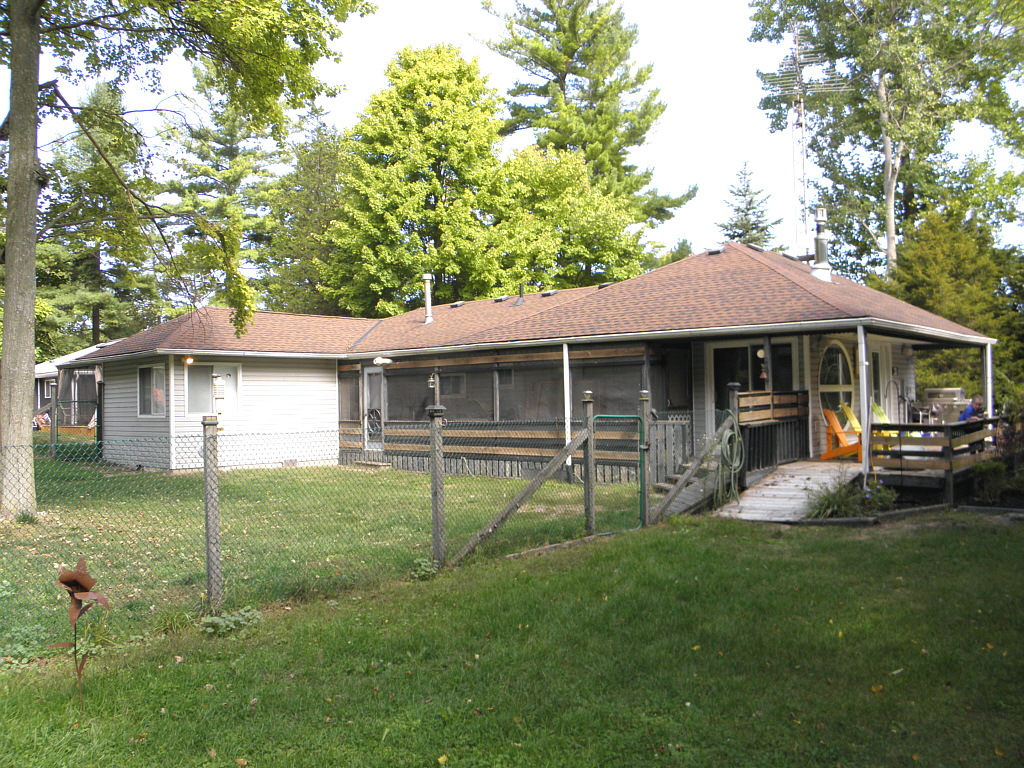
Screen Room
|
| |
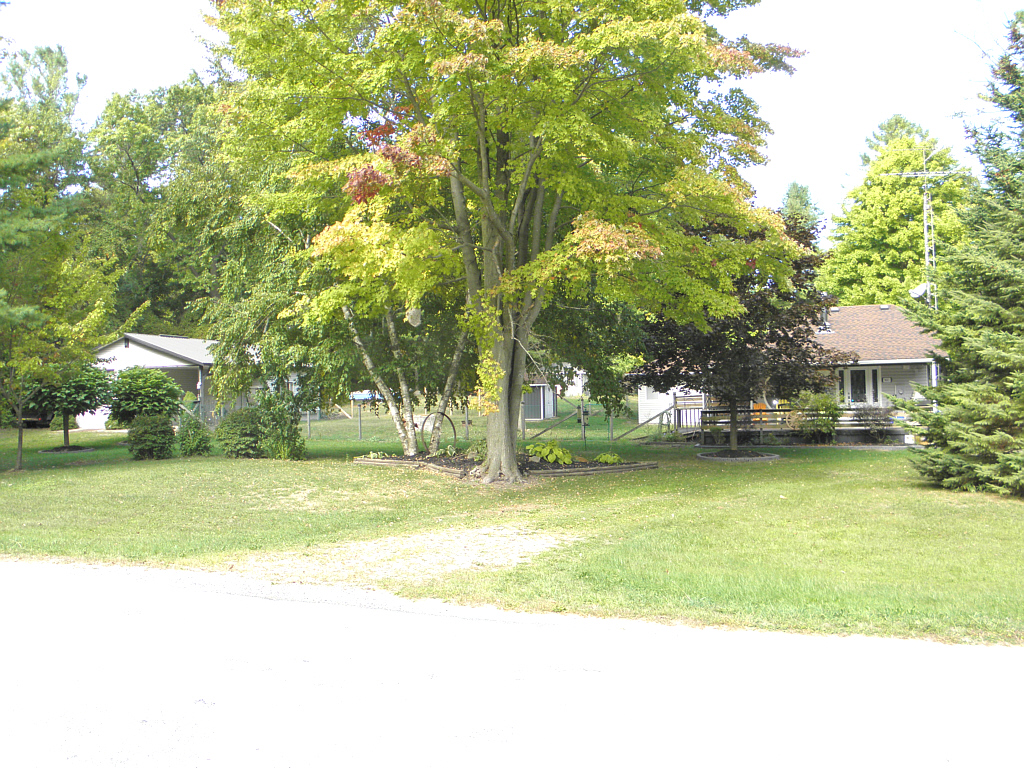
Views House and Shop from Paved Sideroad
|
|
|
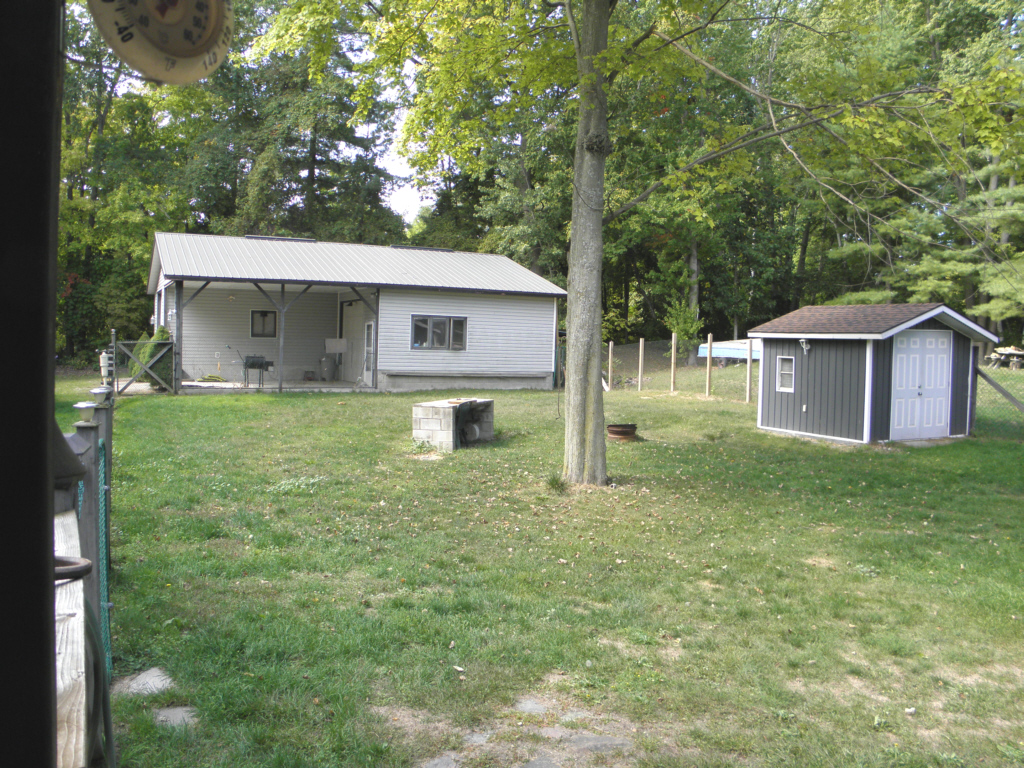
Fenced Yard to Shop
|
| |
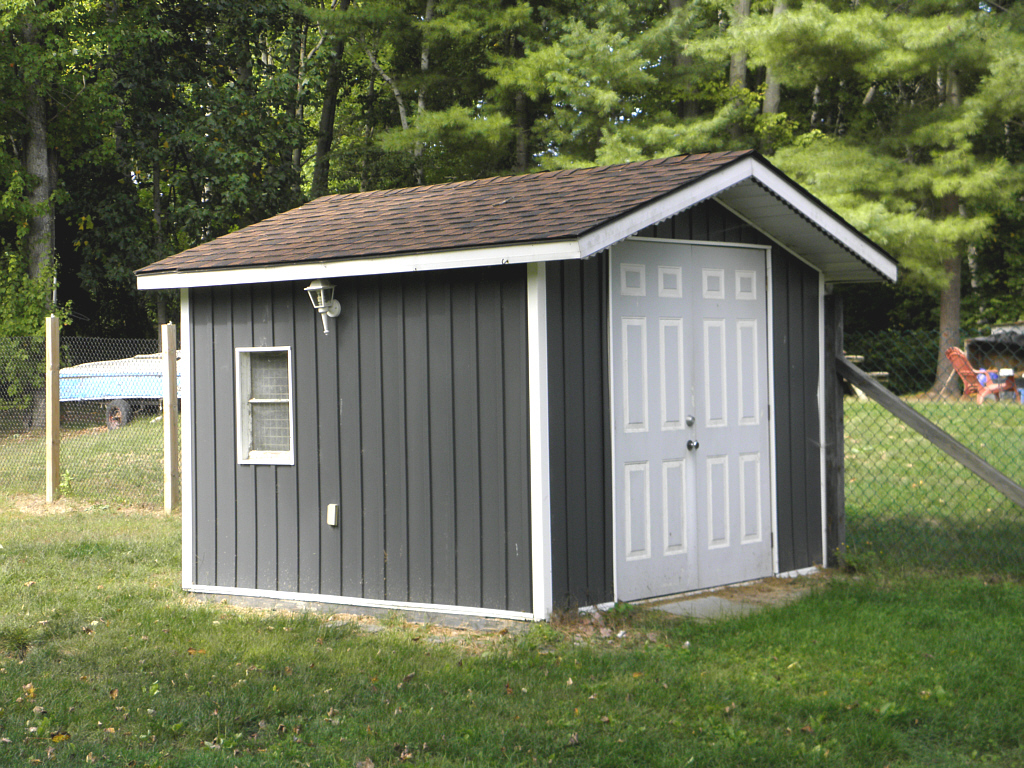
Storage Shed with Double Door
|
|
|
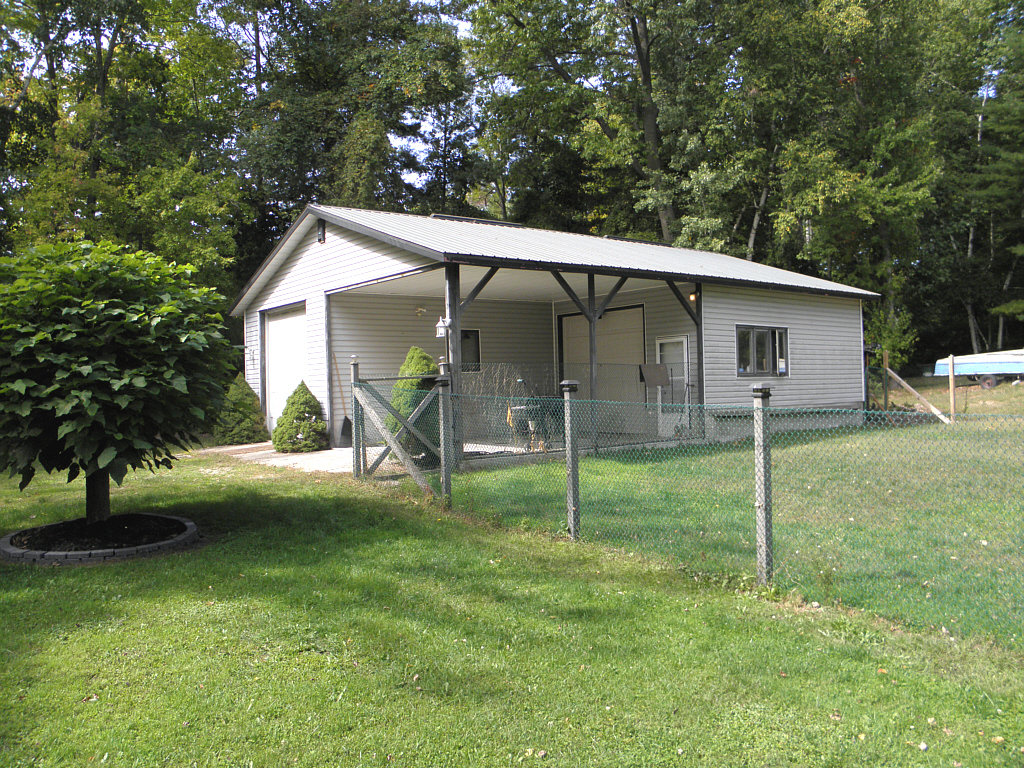
30 x 40 foot Insulated Shop
|
| |
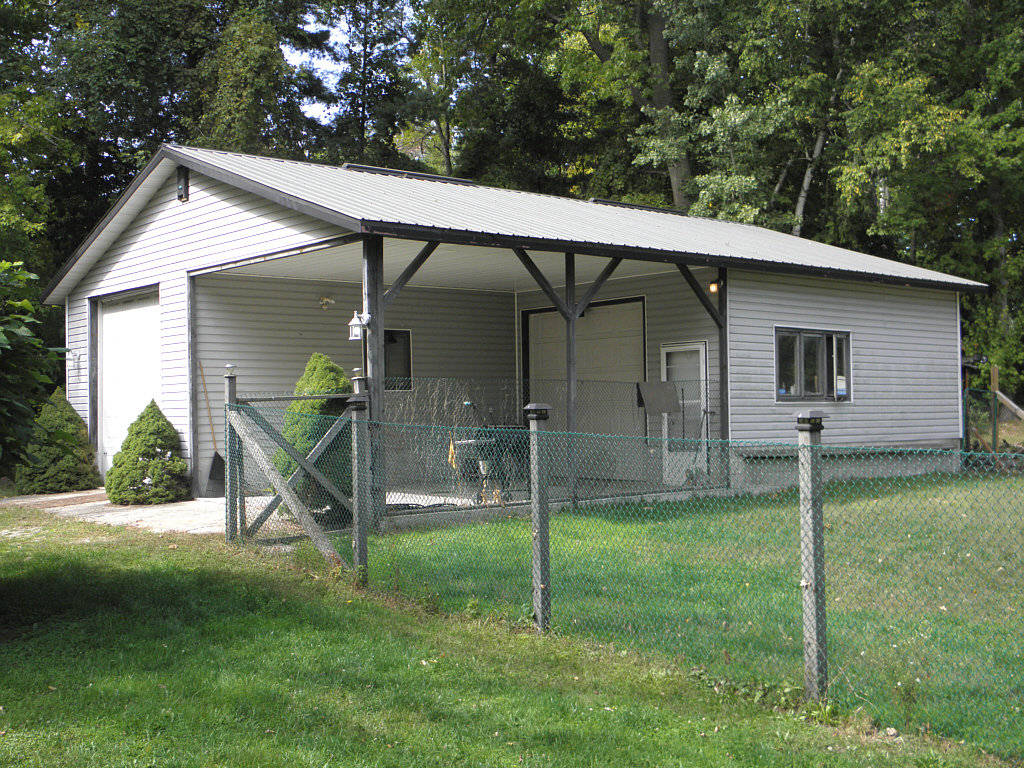
2 large Overhead Doors
|
|
Separra
|
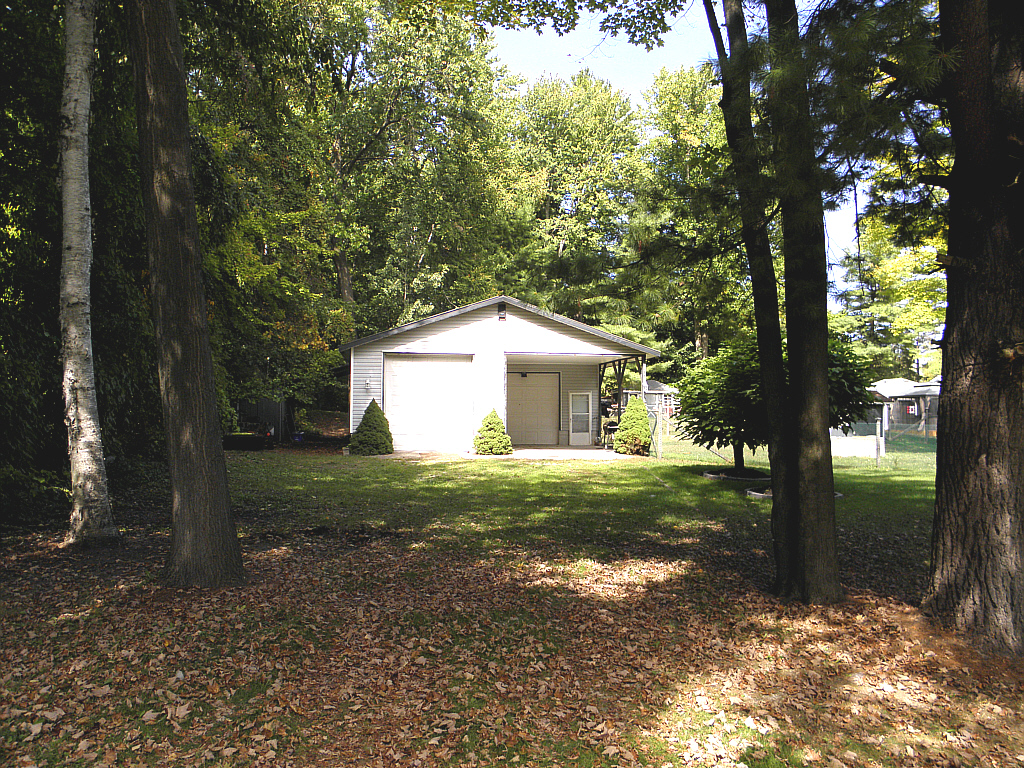
Separate Driveway off Sideroad to Shop
|
| |
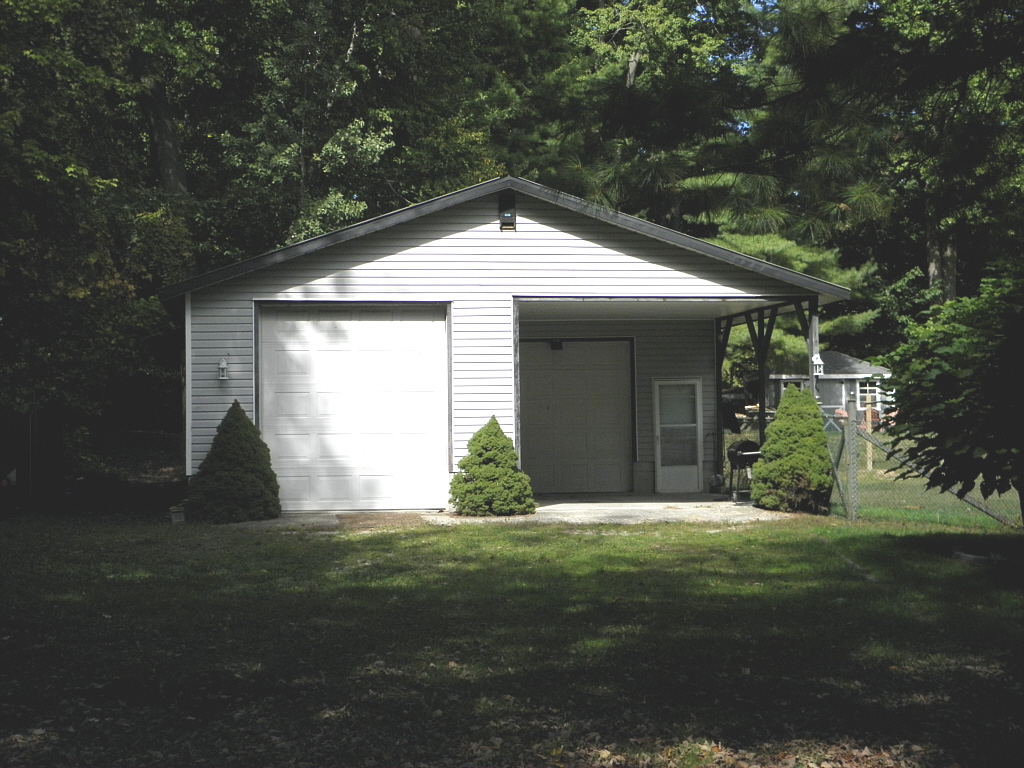
10 foot high Overhead Door
|
|
| 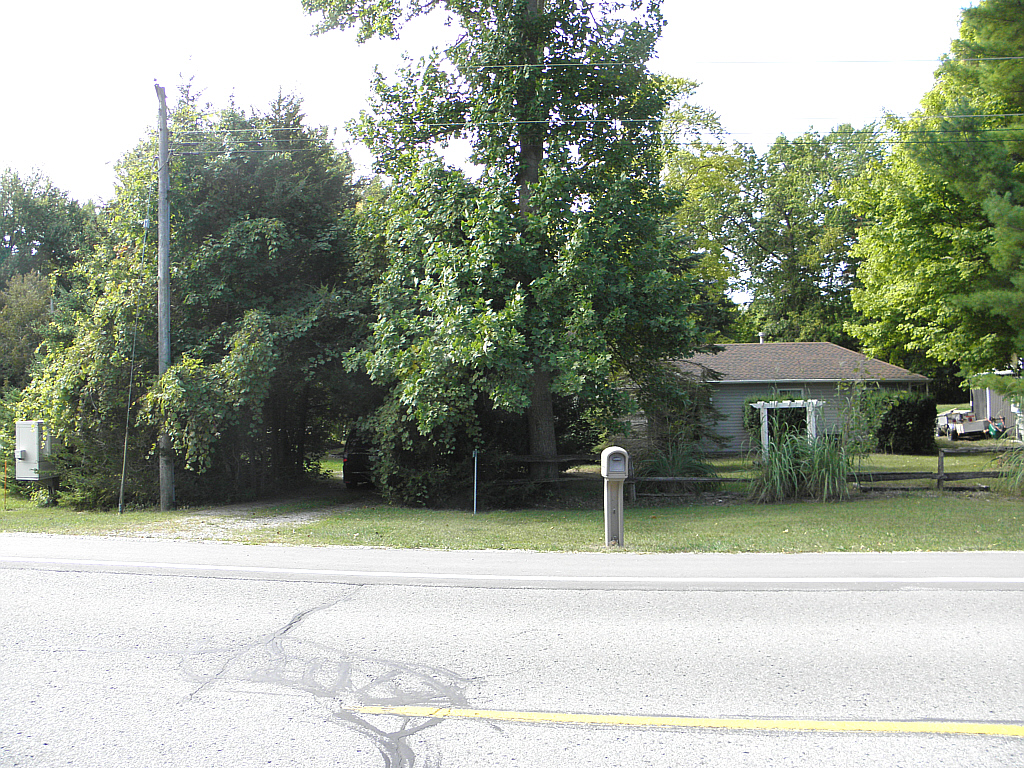
View from Army Camp Road
|
|
|
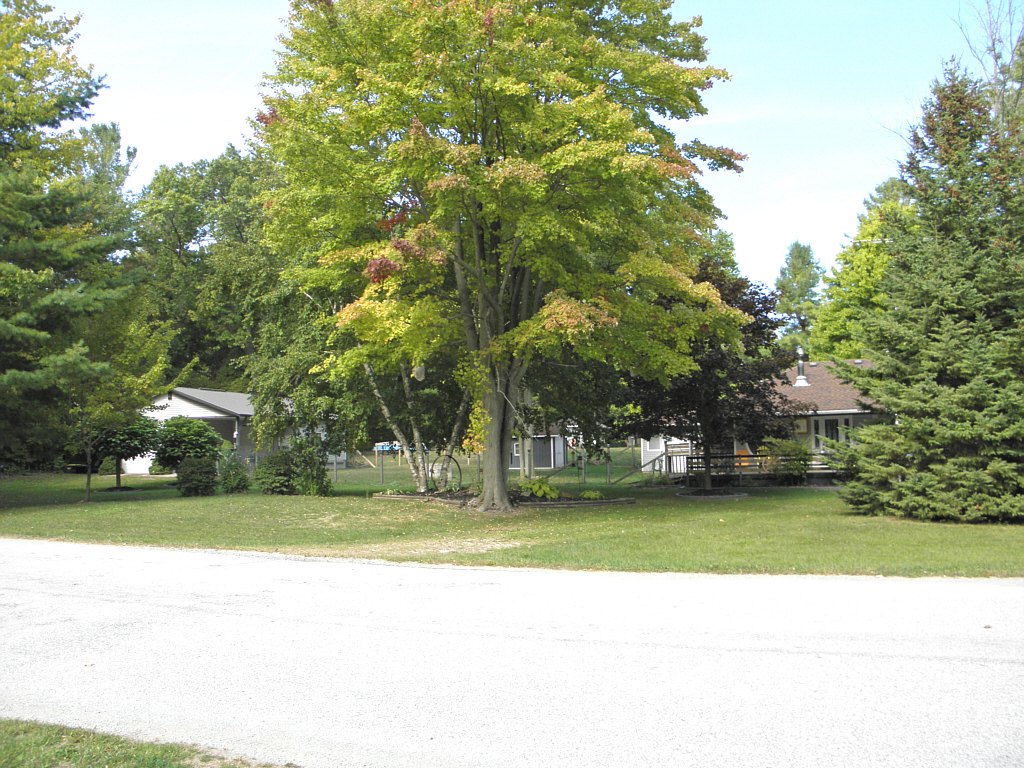
View from Clemens Line
|
|
|
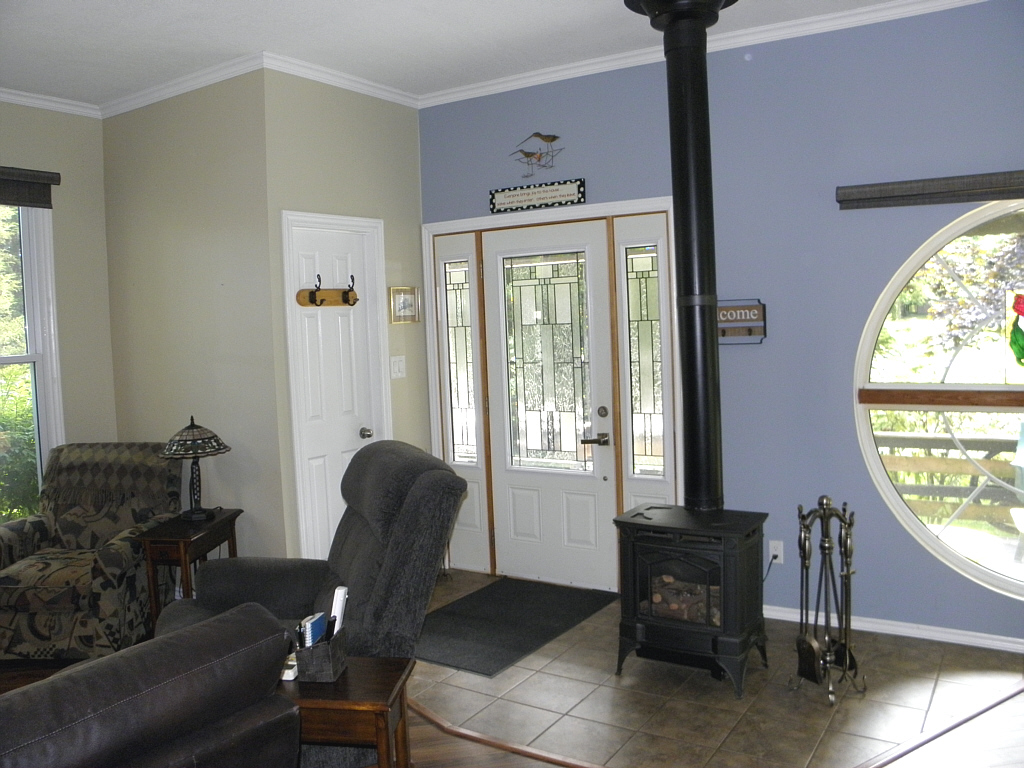
Entrance Foyer
|
| |
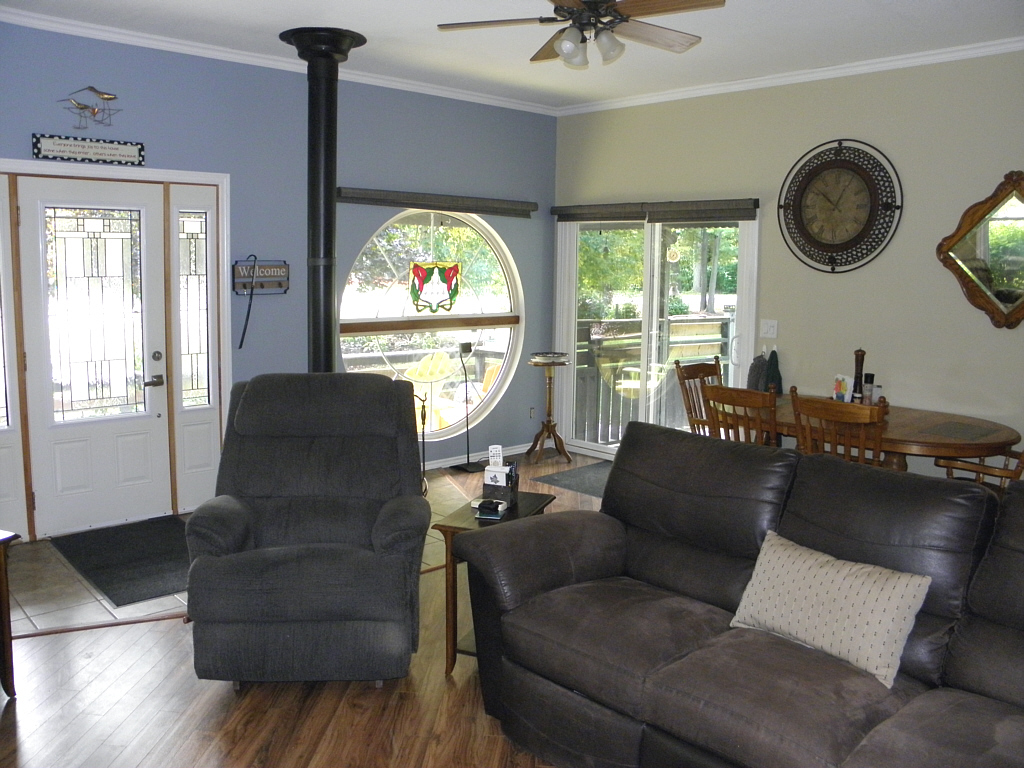
Patio Doors to Covered Side Deck
|
|
| 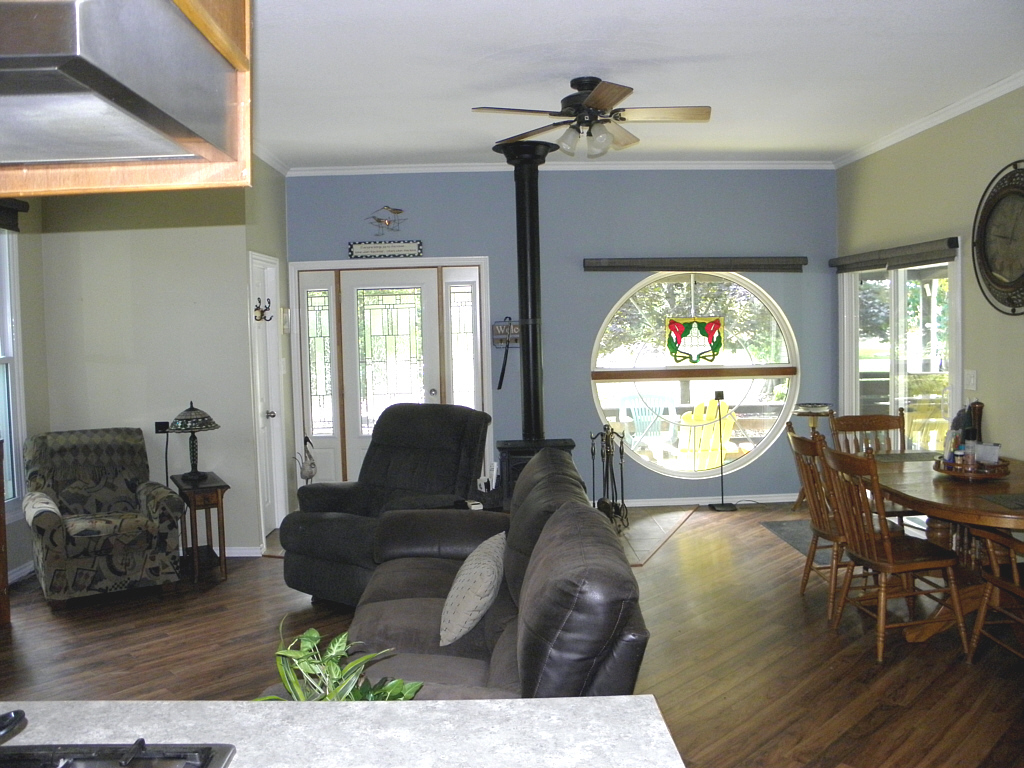
Open Living/Dining Area
|
|
|
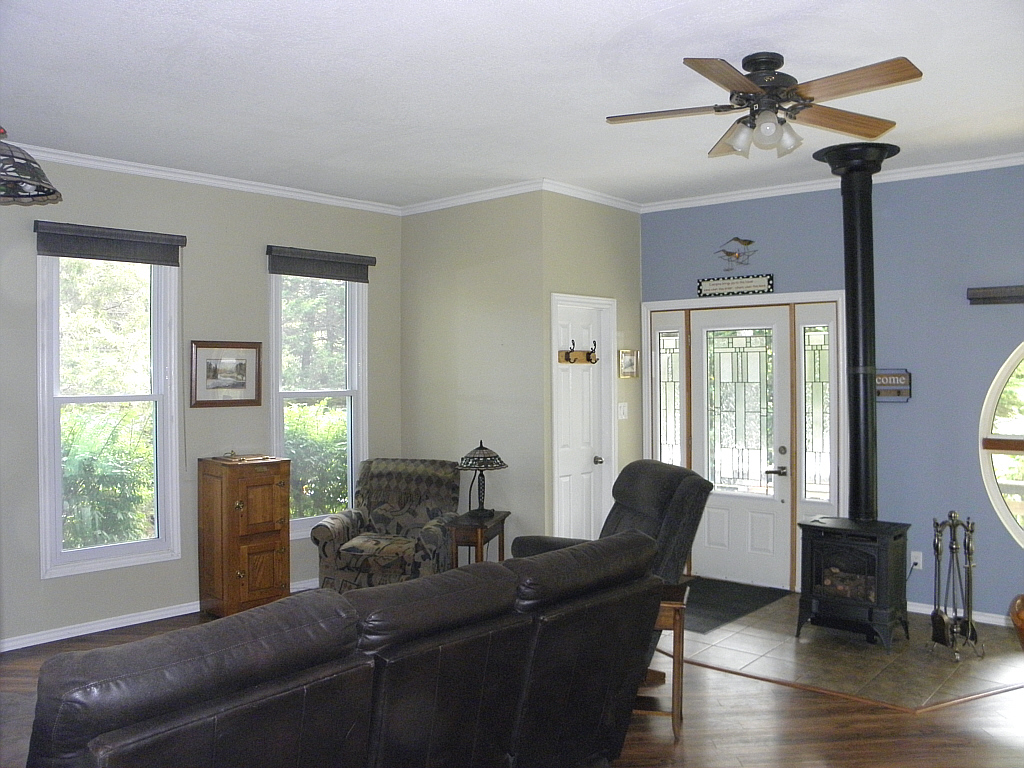
Gas Fireplace in Living Area
|
|
| 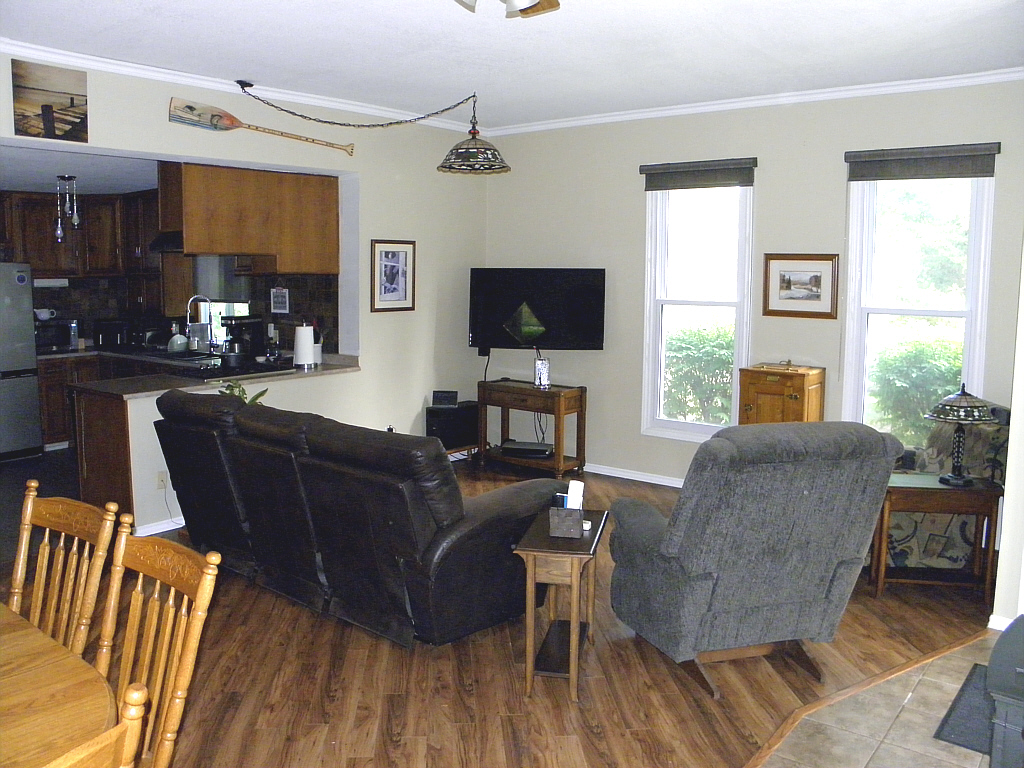
Living Room open to Kitchen
|
|
|
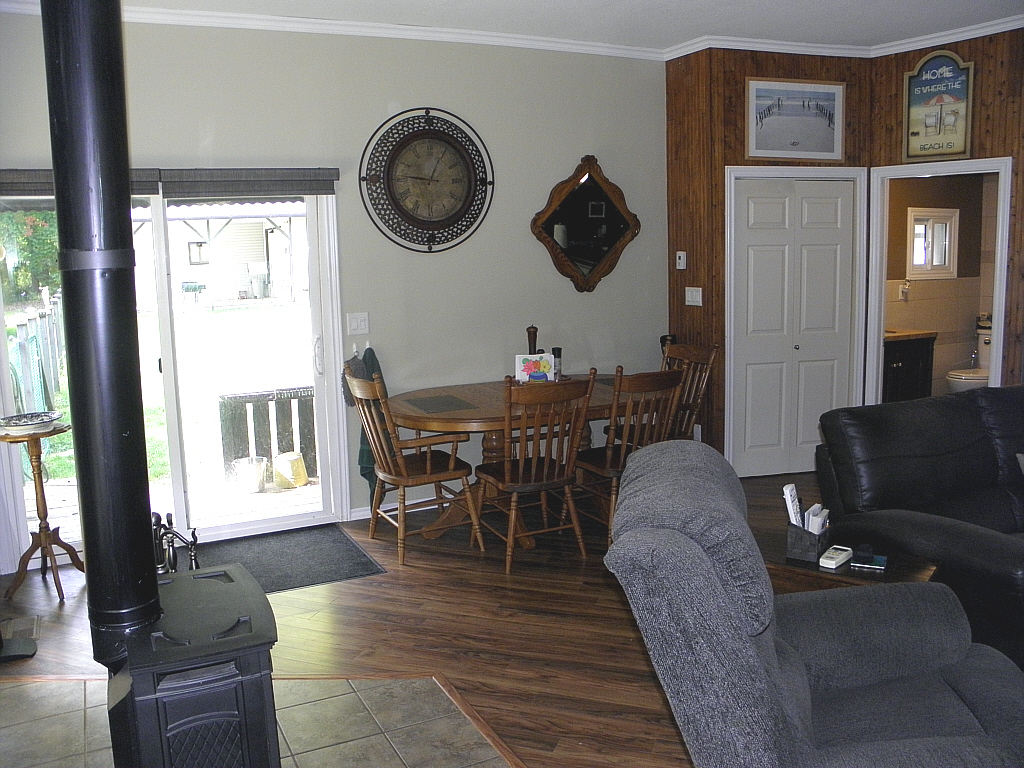
Dining Area
|
|
| 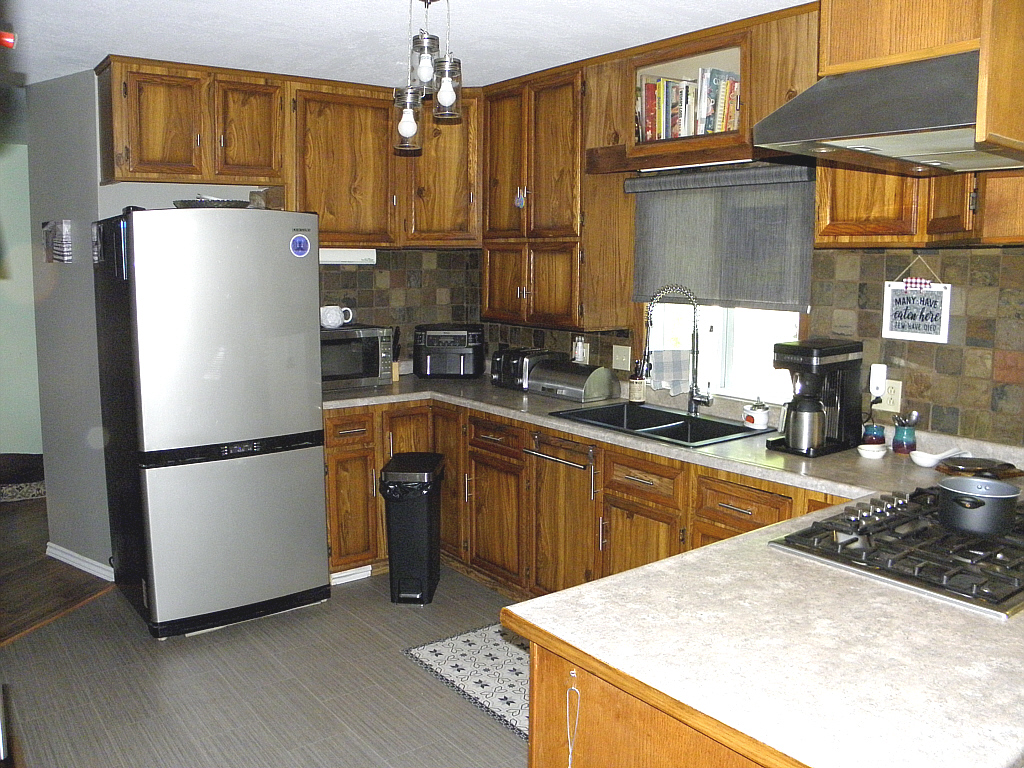
Built-in Gas Stove in Kitchen
|
|
|
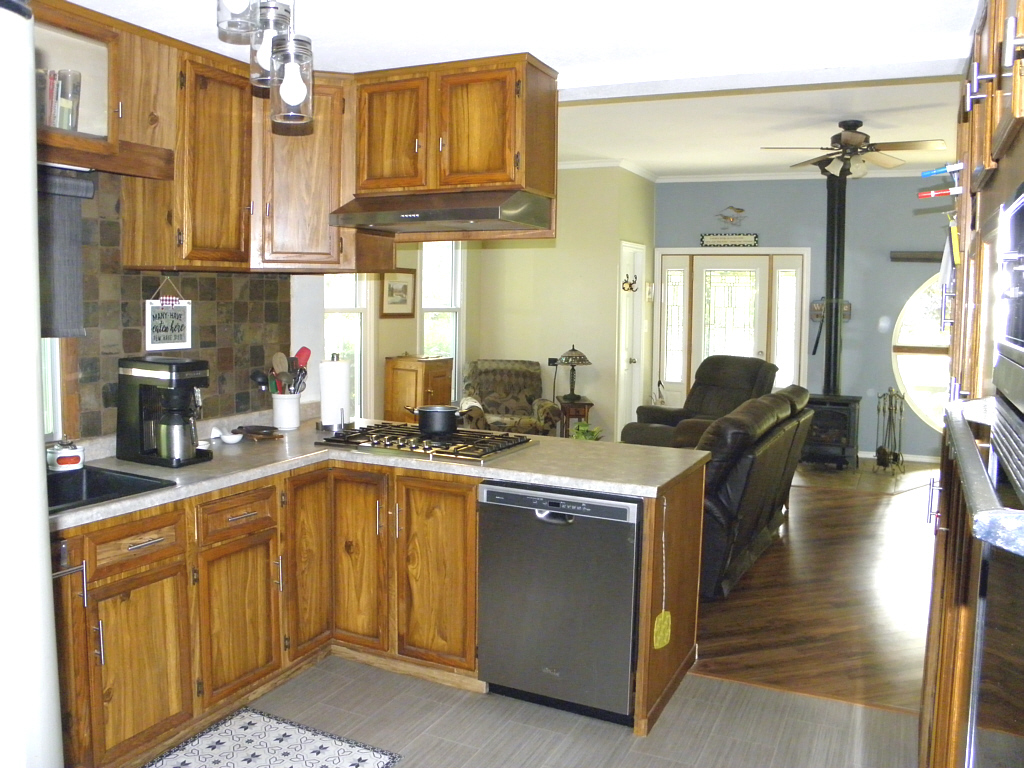
Built-in Dishwasher in Kitchen
|
|
| 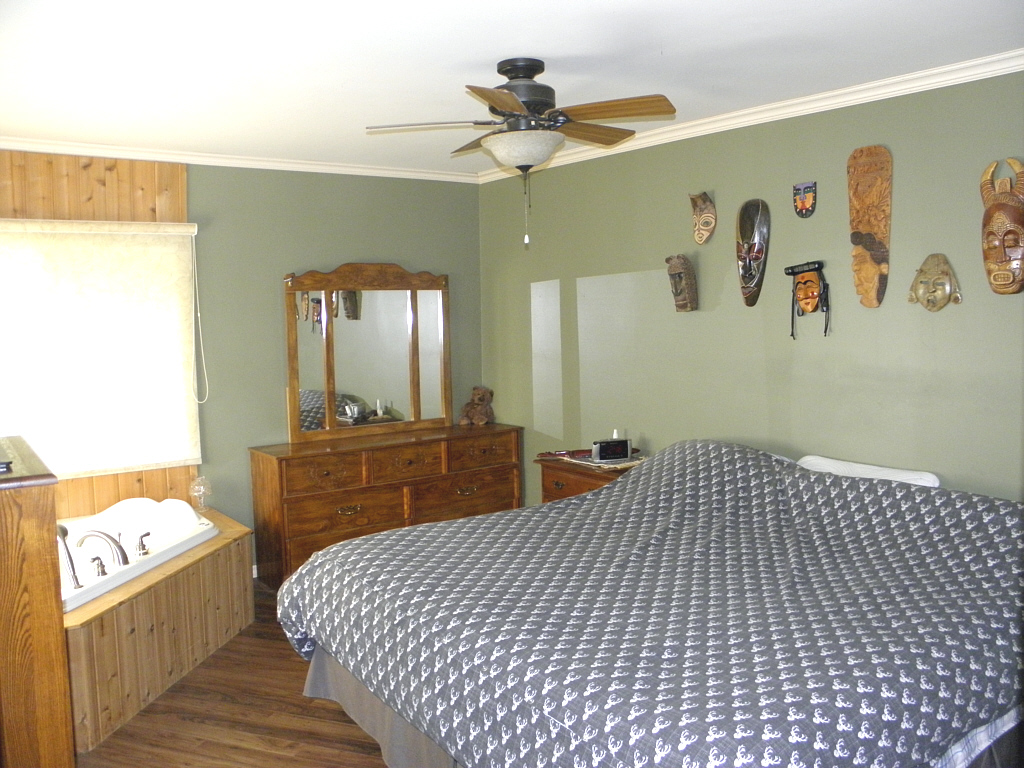
Main Bedroom with Walk-in Closet
|
|
|
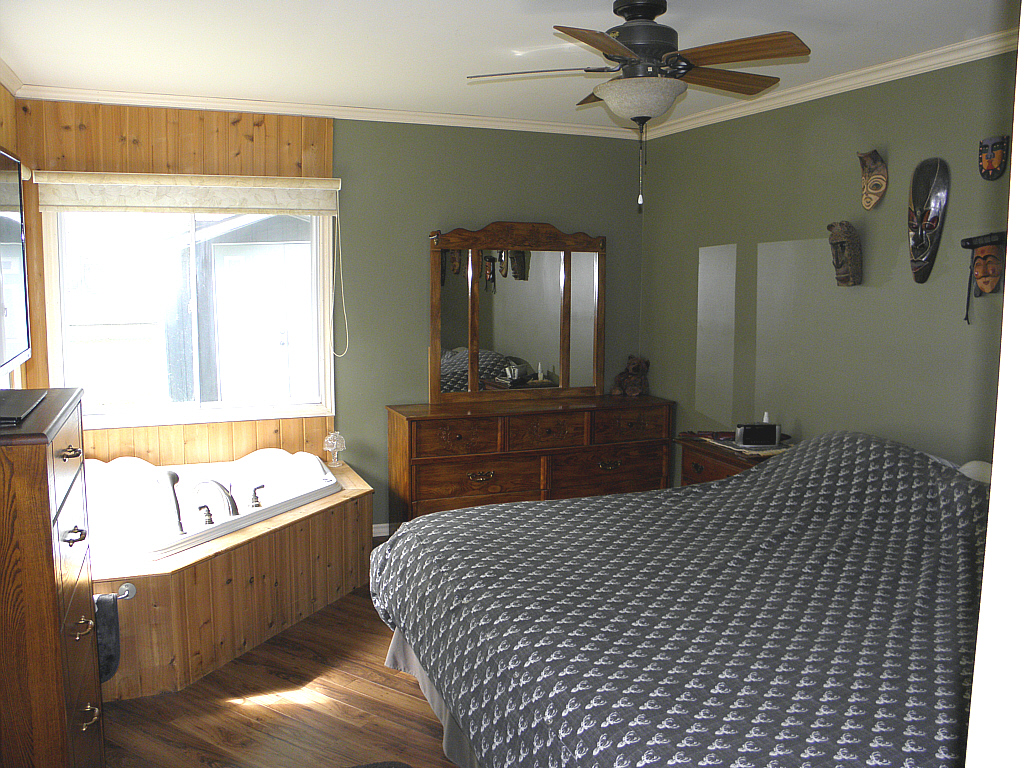
Corner Whirlpool tub in Main Bedroom
|
|
| 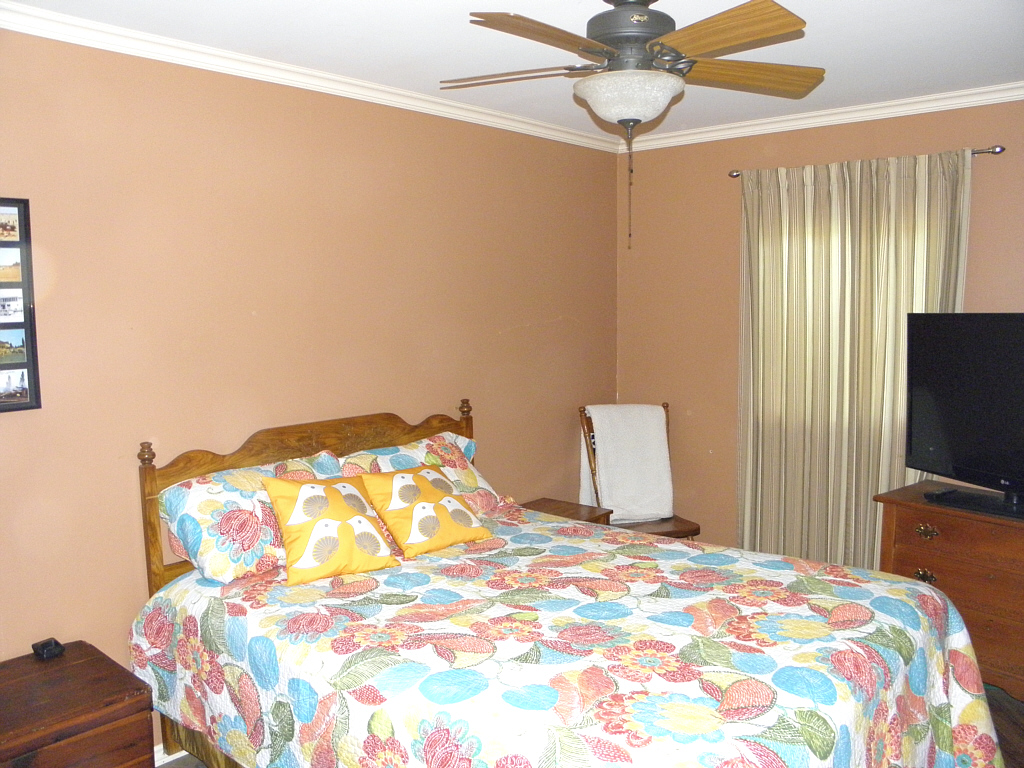
Bedroom 2
|
|
|
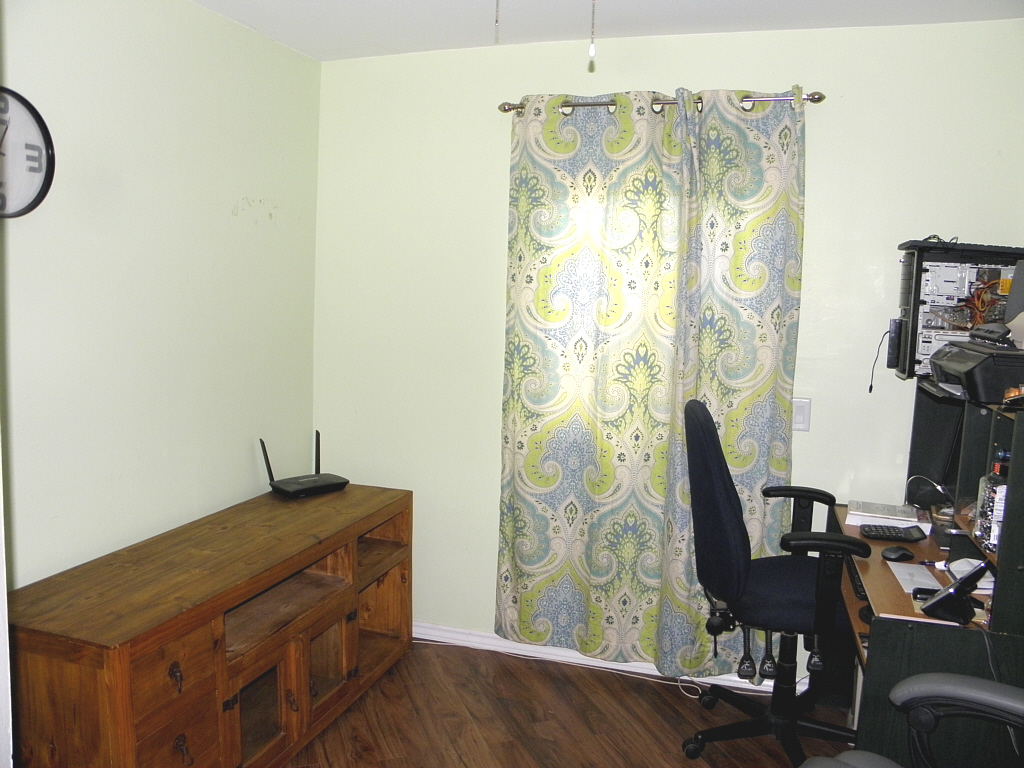
Main Floor Den
|
|
| 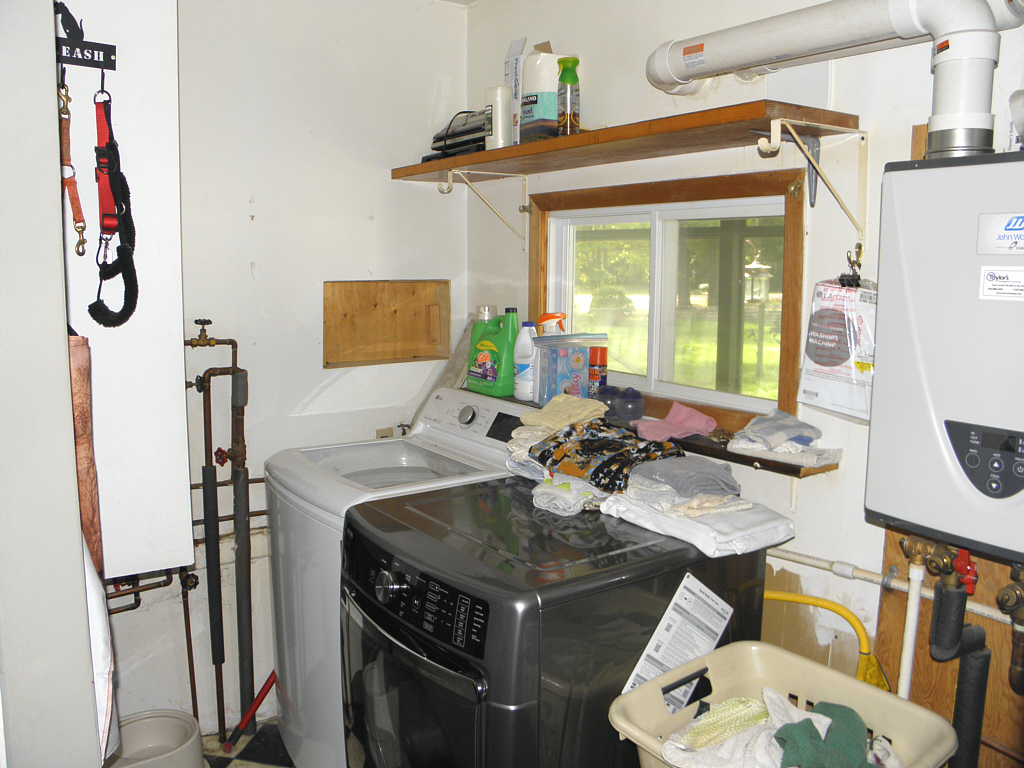
Main Floor Laundry
|
|
|
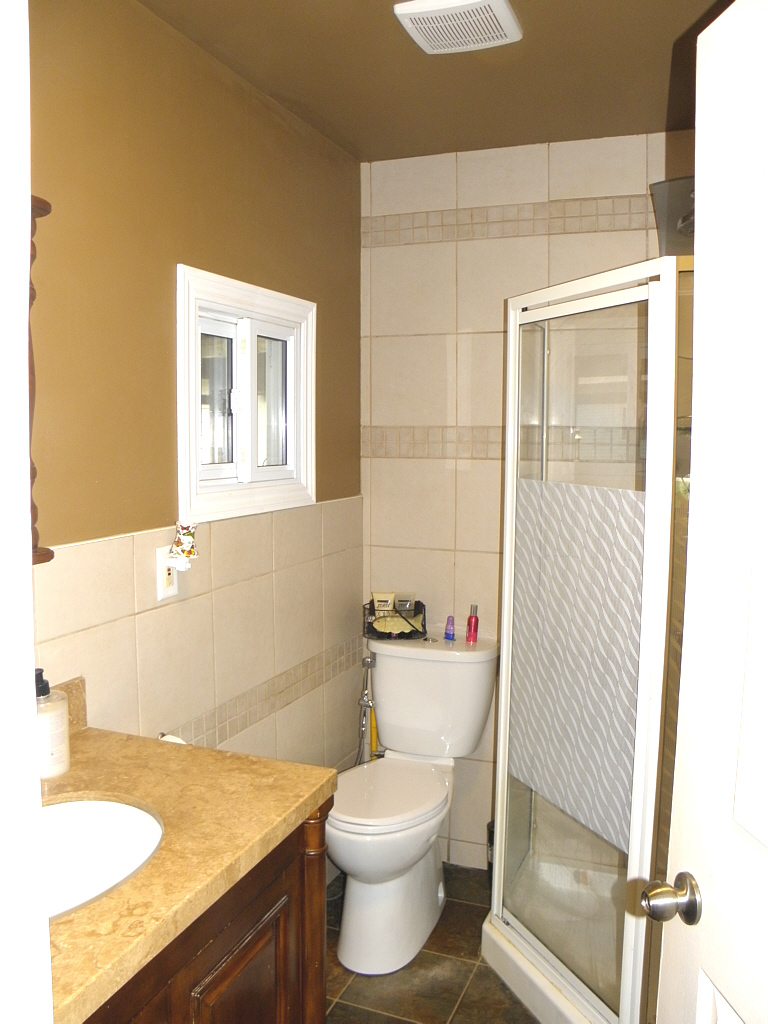
3 Piece Main Bathroom
|
|
| 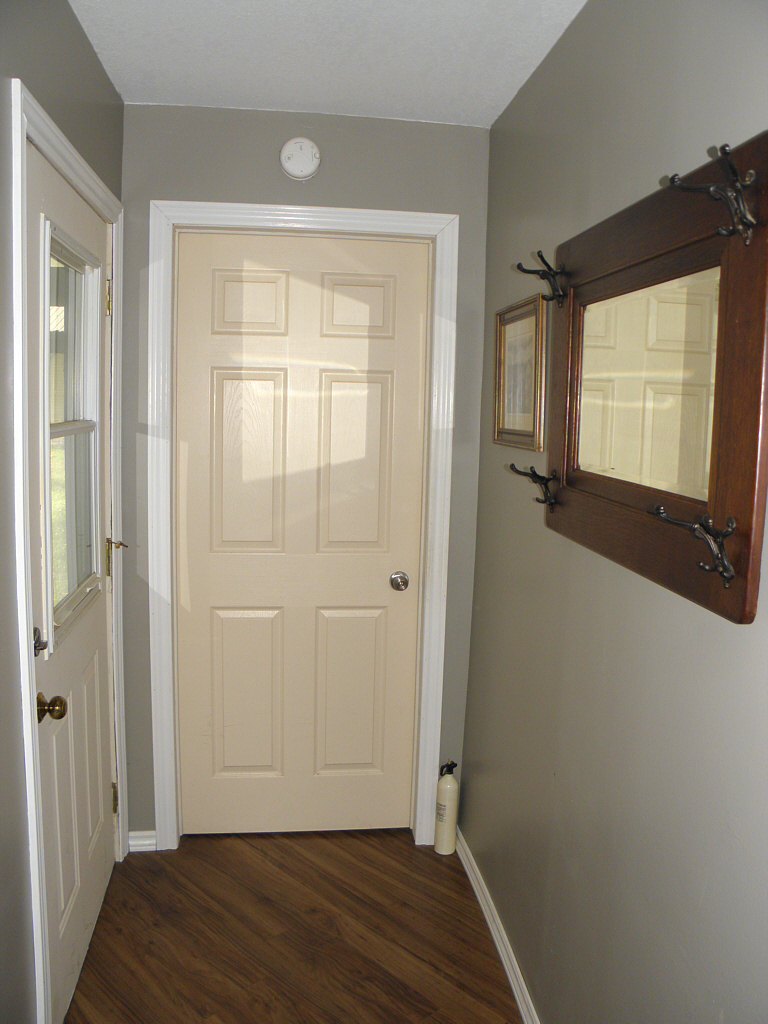
Rear Entry Hall
|
|
|
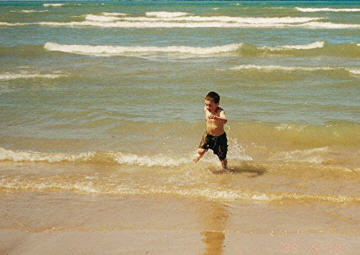
Miles of Great Sand Beach - Close By
|
|
|
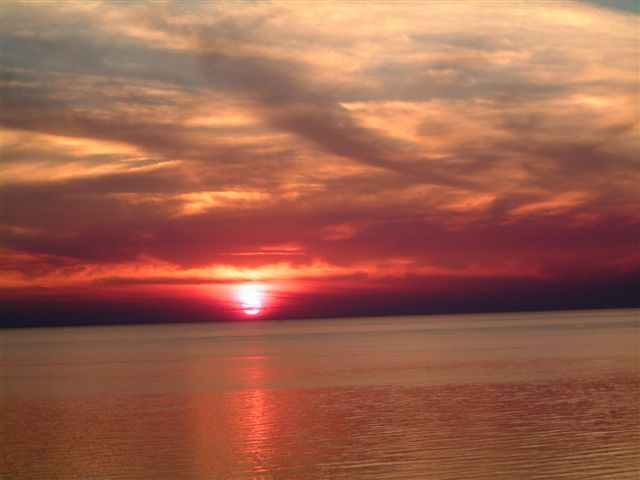
Beautiful Sunsets Over Lake Huron
|
| |
Summary:
3 bedroom, 2 bath home on very well landscaped 75 x 200 foot lot on paved Road walking distance to fantastic sunsets and sand beach on Lake Huron.
Very well maintained one floor home with main floor laundry and 30 x 40 insulated shop on large corner lot with many mature trees and 3 driveways, walking distance to fantastic sunsets and sand beach on Lake Huron. Open concept with gas fireplace stove in living area, forced air gas heating with central air, built-in gas stove and oven, bult-in dishwasher, lots of kitchen cabinets, laminate floors most rooms, on demand hot water heater, central vacuum. 2 bedrooms plus a den/office, the master bedroom has a corner whirlpool tub and a 7' 5" x 3' 7" walk-in closet. Covered front deck is 23 ' x 9' plus a 7' 6" x 6' covered side deck. There is a 30' x 5' screen room viewing the private fenced yard. Roof shingles are 2 years old, crawl space has been insulated. Low Maintenance exterior with vinyl siding. The insulated shop with vinyl siding and a metal roof has 2 bays, one with a 9' wide x 10' high overhead door with 4 windows, the second bay has a 9' wide x 9' high overhead door, a man door and a 3 section window, plus there is 15 x 20 foot covered open area with concrete pad. There is a 9' x 9' vinyl side storage shed in the fenced yard with double doors. Several public golf courses within 15 minutes. Located less than an hour from London or Bluewater bridge in Sarnia, shopping in Forest 10 minutes and 15 minutes to night life in Grand Bend. You can just move in and enjoy! Call Bill now to view 1-866-700-6106.

|
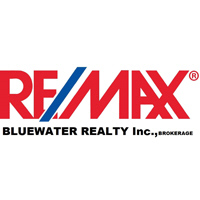

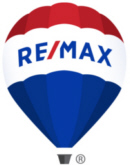

![]()


























