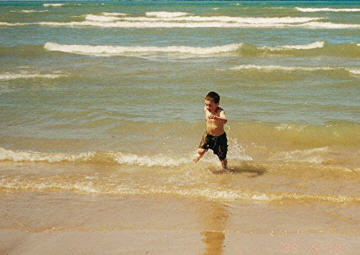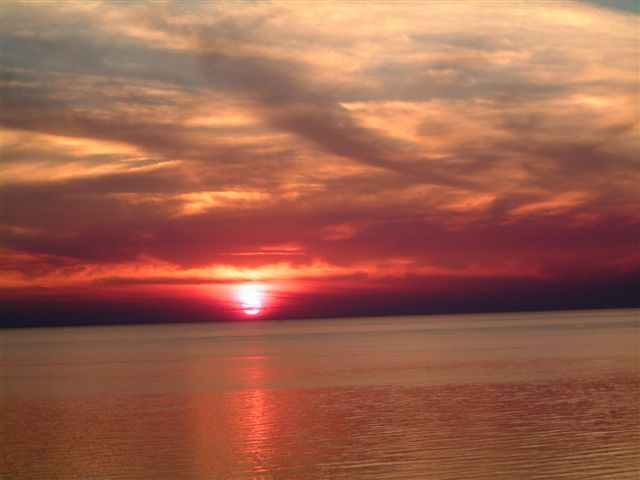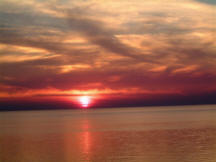
|
3 Bedroom Ranch - Large Deck - Concrete Patio - Central Air - 2 Blocks to Ipperwash Beach |
ID: 9649-IpperwashRdR | |
9649 Ipperwash Road, Lambton Shores (Ipperwash), Ontario. |
Rental Person’s E-mail | | In Season Price $1,300. per week |
Deposit $650.
| For Rent |

|
| Lot Size |
116 x 138 feet .36 Acre |
|---|
| In Season Rate |
$1,300/week |
|---|
| Living Room |
16' 3" x 13' 7" |
|---|
| Kitchen |
12' 6" x 11' 11" |
|---|
| Dining Room |
12' 3" x 9' 11" |
|---|
| Family Room |
11' 8" x 11' 3" |
|---|
| Master Bedroom |
14' 3" x 12' |
|---|
| Second Bedroom |
13' 4" x 10' 7" |
|---|
| 3rd Bedroom |
11' 5" x 10' 1" |
|---|
| Laundry |
16' x 8' 10" |
|---|
| Bathroom |
11' 11" x 5' 10" |
|---|
| Front Deck |
13' 6" x 13' |
|---|
| Covered Rear Deck |
12' x 12' |
|---|
| Upper Rear Deck |
16' x 11' 6" |
|---|
| Lower Rear Deck |
16' x 11' 6" |
|---|
| Gas Bar-B-Que on Deck |
Central Air |
|---|
| Laminate flooring |
Most Rooms |
|---|
| Double Asphalt Drive |
Municipal Water |
|---|
| | 3 Bedroom Ranch - On Paved Road - 2 Blocks to Ipperwash Beach |
|---|
|

Front Deck - 13' 6" x 13'
|
|
|

Views House from South side
|
| |

Extra Long Asphalt Drive- Lots of Parking
|
|
|

Concrete Patio at Rear
|
| |

Lots of Decks across rear
|
|
|

View from Southwest Corner of Lot
|
| |

Tiered Rear Decks - Gas for Bar-B- Que
|
|
|

Covered Rear Deck - 12' x 12'
|
| |

Views Yard From Deck
|
|
|

Views House From Rear Yard
|
| |

Living Room - Laminate Floor
|
|
|

Views Living Room
|
| |

Views Dining Room From Living Room
|
|
|

Views Living Room From Dining Room
|
| |

Views Family Room From Dining Room
|
|
|

Kitchen - Laminate Floor
|
| |

Kitchen - Oak Cabinets - Dishwasher
|
|
|

Bathroom - 5 Foot Shower
|
| |

Master Bedroom
|
|
|

2 Closets - Master Bedroom
|
| |

Bedroom 2 of 3
|
|
|

Bedroom 3 of 3
|
| |

Sand Beach - Great for Kids
|
|
|

Beautiful Sunsets Over Lake Huron
|
| |
Summary:
Spacious, bright and well maintained 3 bedroom home. Very short walk to Ipperwash Beach, which is shallow and sandy near the shore. Treed 116 ft wide lot on paved road. Open concept living/dining room, dining room opens to sunken family room, family room has patio doors to large tiered rear deck. Master bedroom has 2 closets. Oak kitchen cabinets, built-in dishwasher, municipal water, 200 amp hydro service with breakers. Front deck and large open tiered rear deck, plus a covered deck area, concrete patio and fire pit in rear yard, central air. Several public golf courses within 15 minutes. Located less than an hour from London or Sarnia. Grand Bend is 20 minutes. Sorry, not pet friendly and strictly non-smoking. NOTE: Municipal Bylaw prohibits tents or trailers on the property. Rental Rate is $1,300 per week in season.
Call Yvonne now for all details. 519-671-2922

|




![]()






















