
Office: 519-296-4277
Toll Free: 1-866-700-6106 |
|---|

|
" 2 Bedroom Home - Large Garage - 3 Blocks to Beach - Kettle Point"" |
ID:9580-Rosedale | |
9580 Rosedale Road, Kettle Point, Ontario. |
Realtor's E-mail | | Price $289,900 | Down Payment $100,000 |
SOLD |
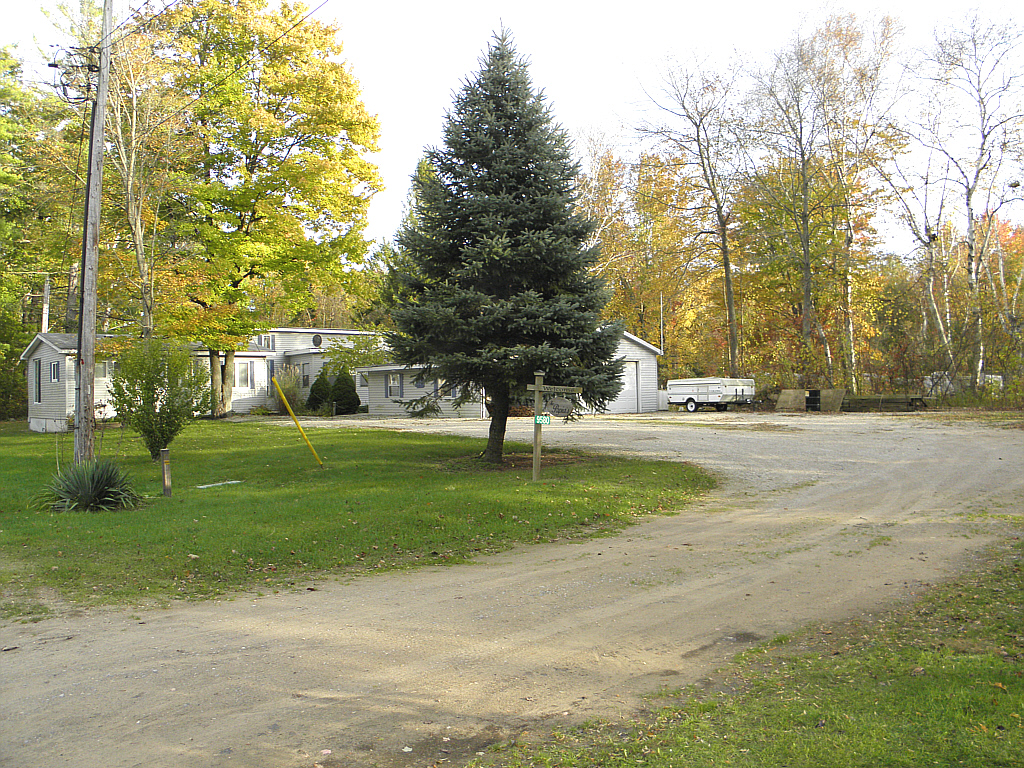
|
| Approximate Age |
55 years |
| Lot Size |
110 x 150 feet |
| New 5 Year Land Lease |
$3,000 per year |
| 2021 Band Fees |
$985 per year |
| Living Room |
18' 0" x 11' 3" |
| Kitchen |
12' x 11' 3" |
| Mud Room | 19' 11" x 10' |
| Laundry Room | 11' 3" x 7' 4" |
| Family Room | 16' 6" x 11' 7" |
| Sun Room | 15' x 7' 10" |
| Bedroom 1 of 2 | 12' x 10' 9" |
| Bedroom 2 of 2 | 11' 8" x 10' 3" |
| 4 Piece Bath |
8' 5" x 8' 1" |
| Laundry Room |
8' x 5' 11" |
| Screen Room |
12' x 9' |
| Municipal Water |
Wood Stove |
| 2 Built-in A/C Units |
Propane Fire Place |
| 100 Amp Hydro Panel |
With Breakers |
| Built-in Microwave |
Vaulted Ceiling |
| Laminate or Hardwood Floors |
Open Concept |
| All Exterior Walls |
Are Spray Foamed |
| Tiered Deck |
28' 6" x 14 + 12' x 11'' |
| Detached Garage |
24' x 20' 3" |
| Garage is Insulated |
Heated Propane Heater |
| Carport off Garage |
24' x 10' 2" |
| Low Maintenance Exterior |
Storage Shed |
| | Great Setting at End of the Road - Lots of Parking |
|---|
|
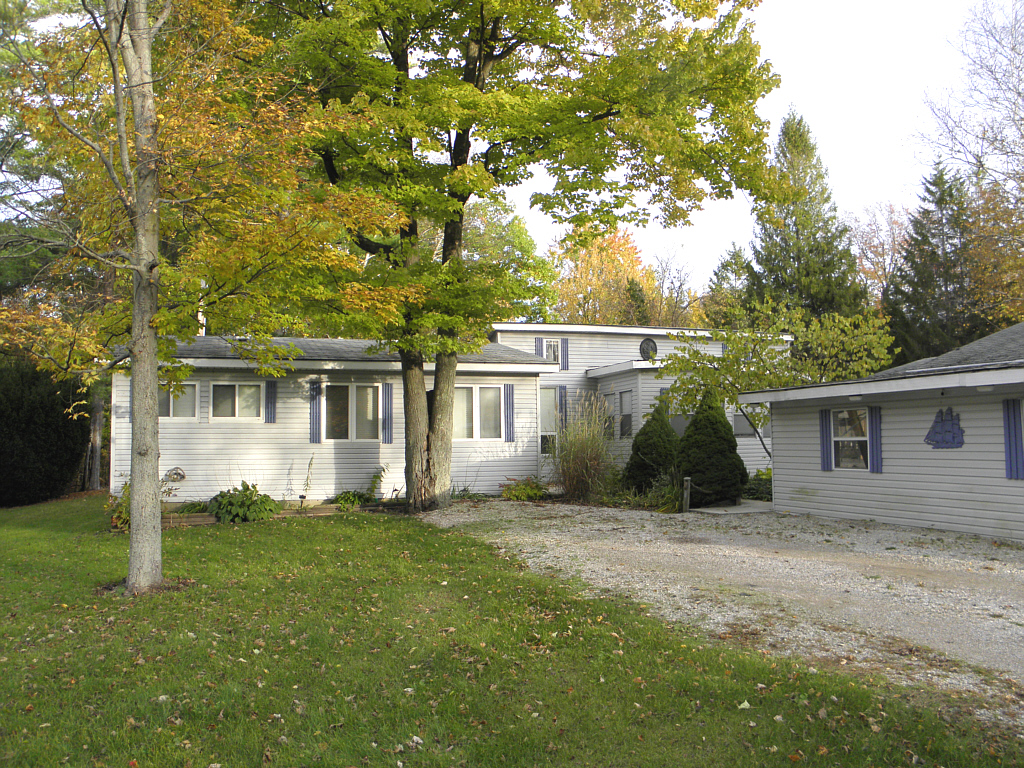
2 Bedroom - 1240 Sq. Foot Home -
|
|
| 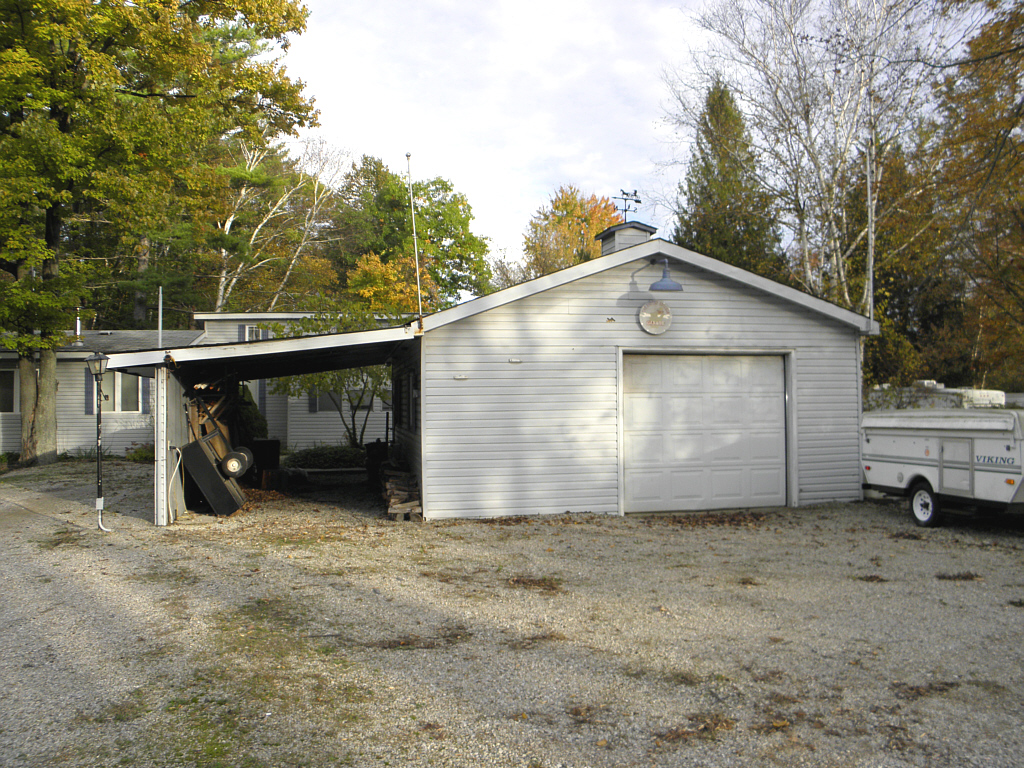
24 x 20 foot Heated Garage with Carport |
|
|
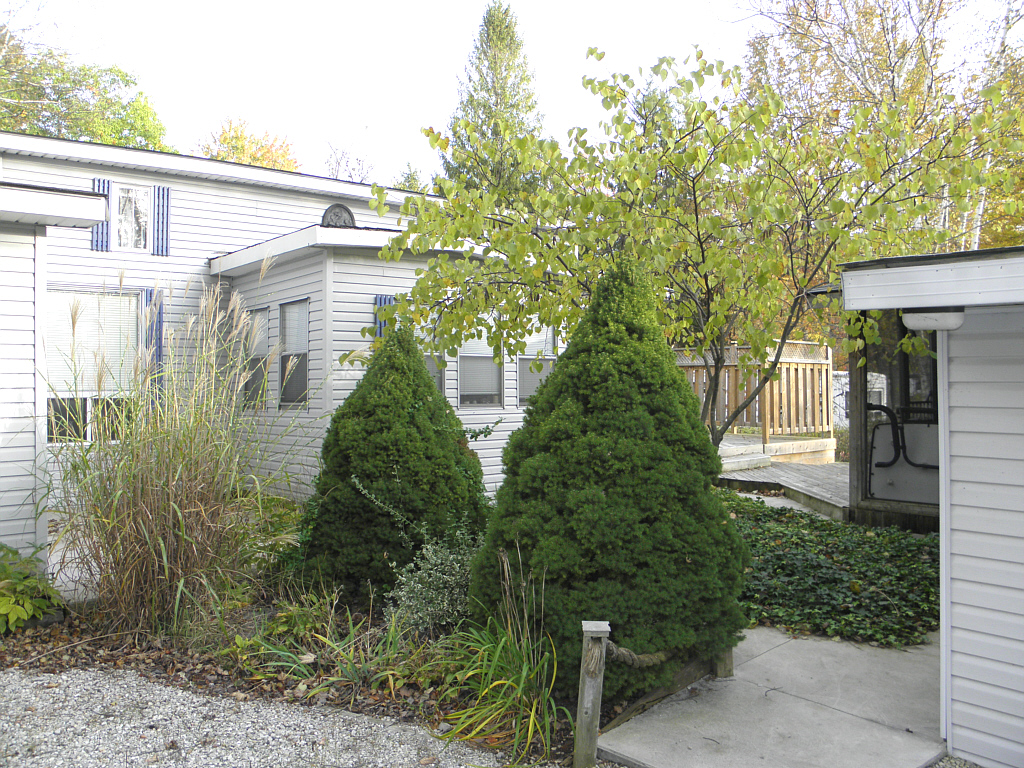
Concret Walks to Private Patio
|
|
| 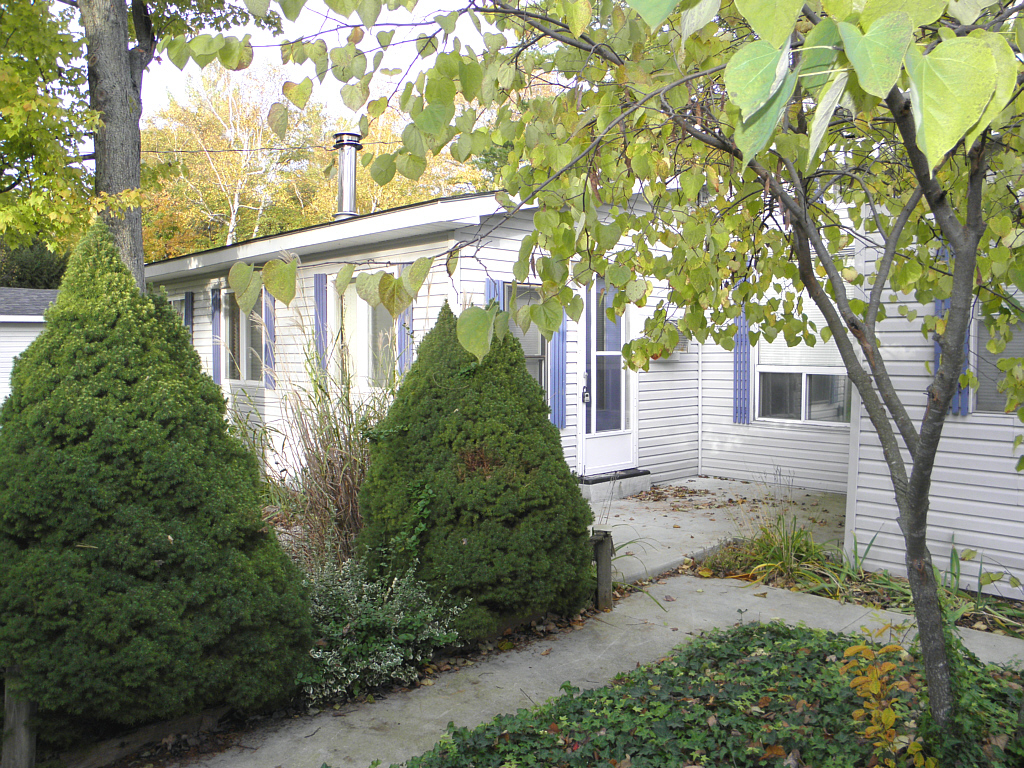
Entrance to Main Floor Family Room |
|
|
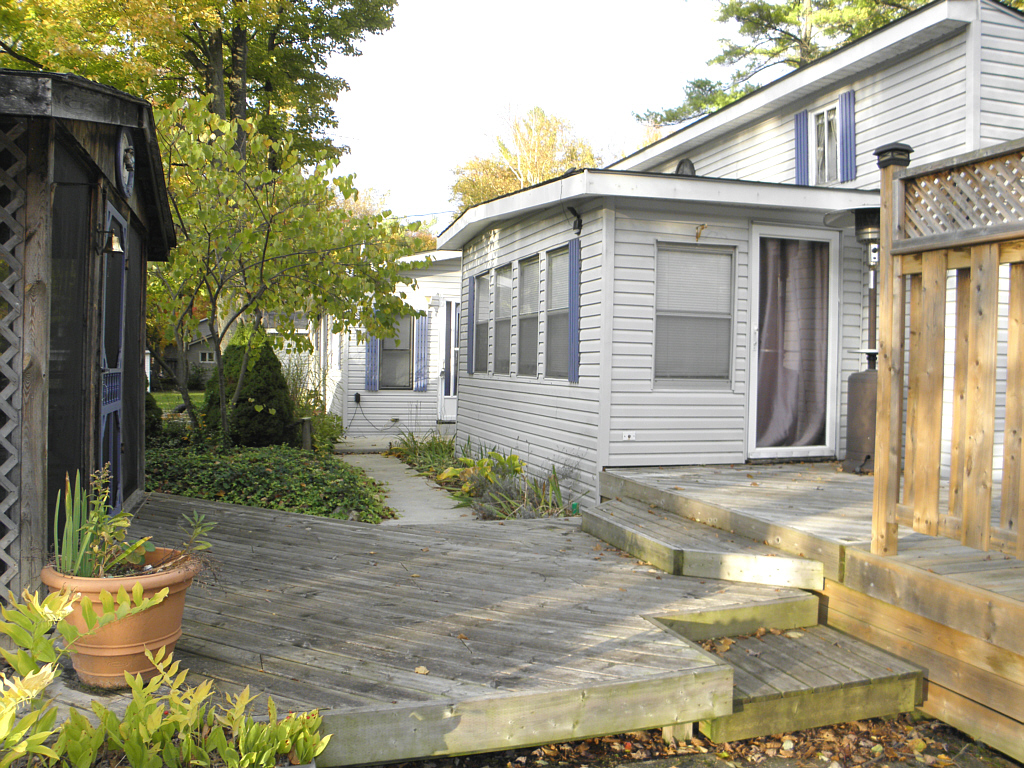
12' x 11' Lower Deck
|
|
| 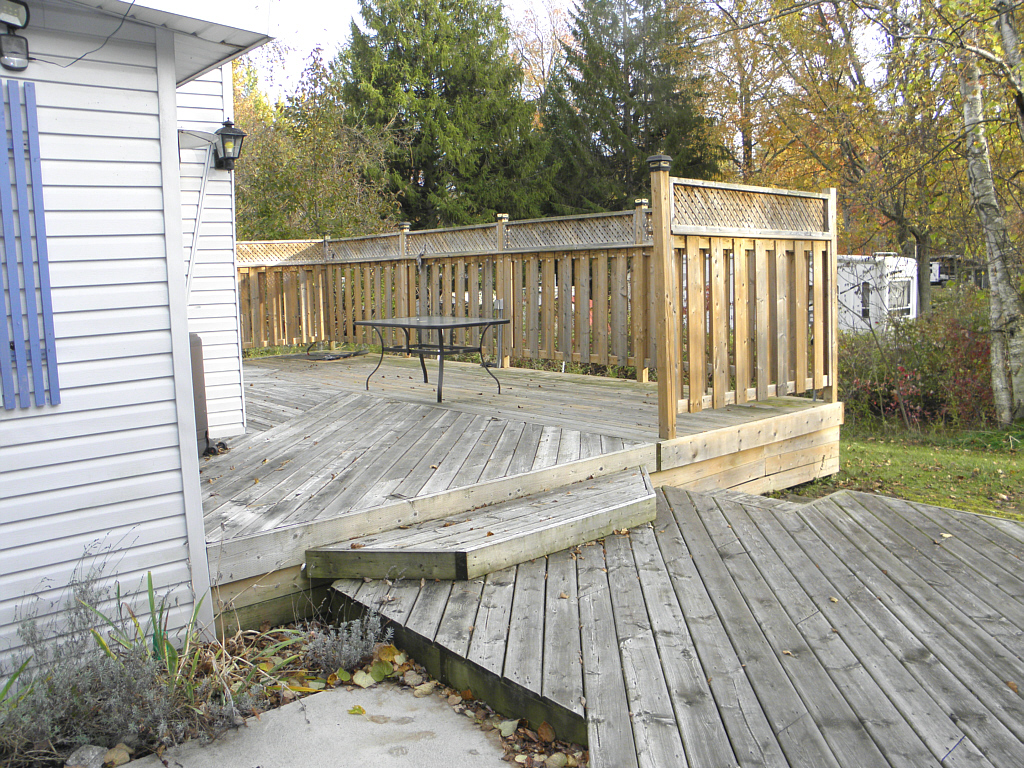
Tiered Decking |
|
|
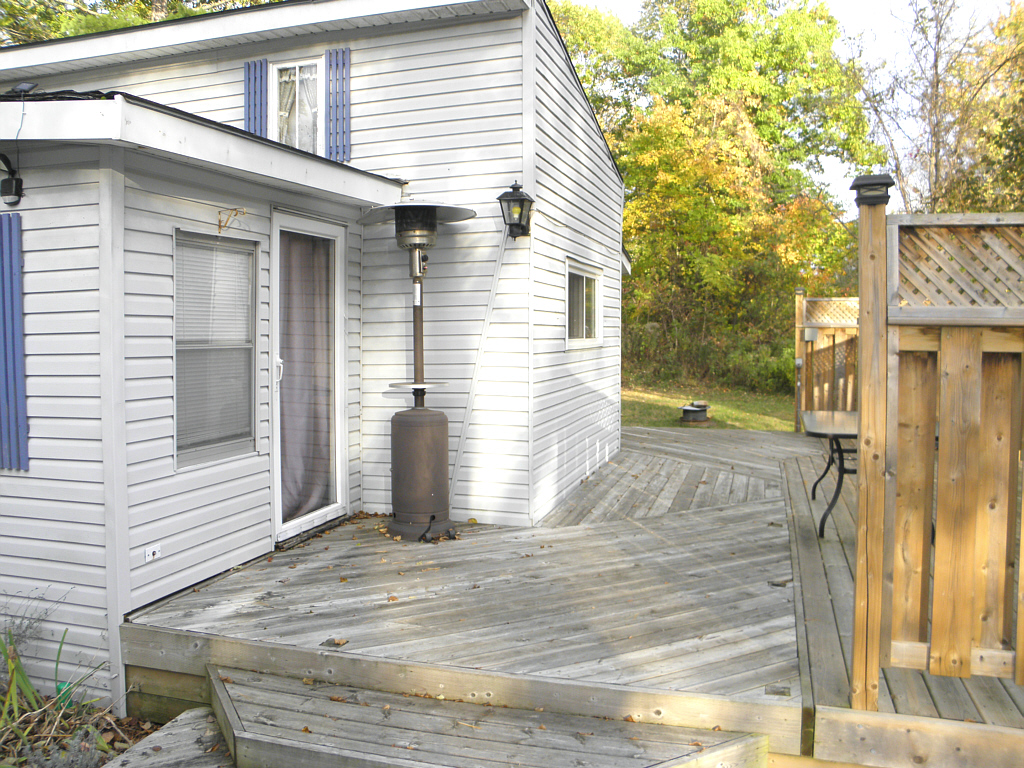
28' 6" x 14' Upper Deck
|
|
| 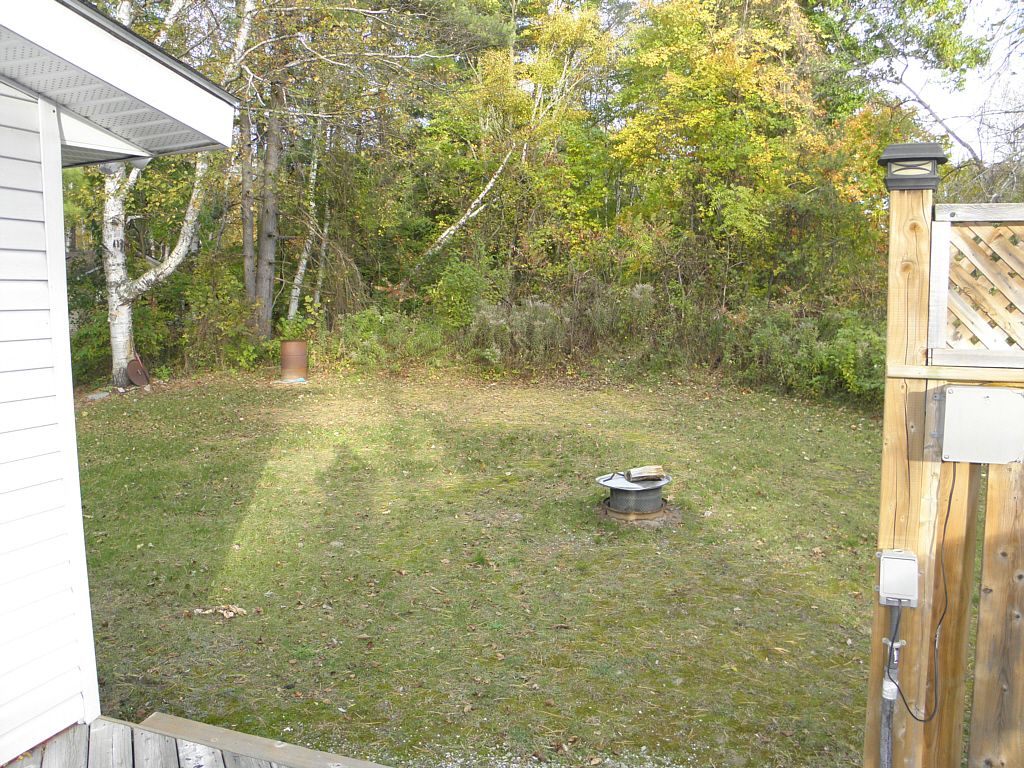
Views Wooded Area at the Rear |
|
|
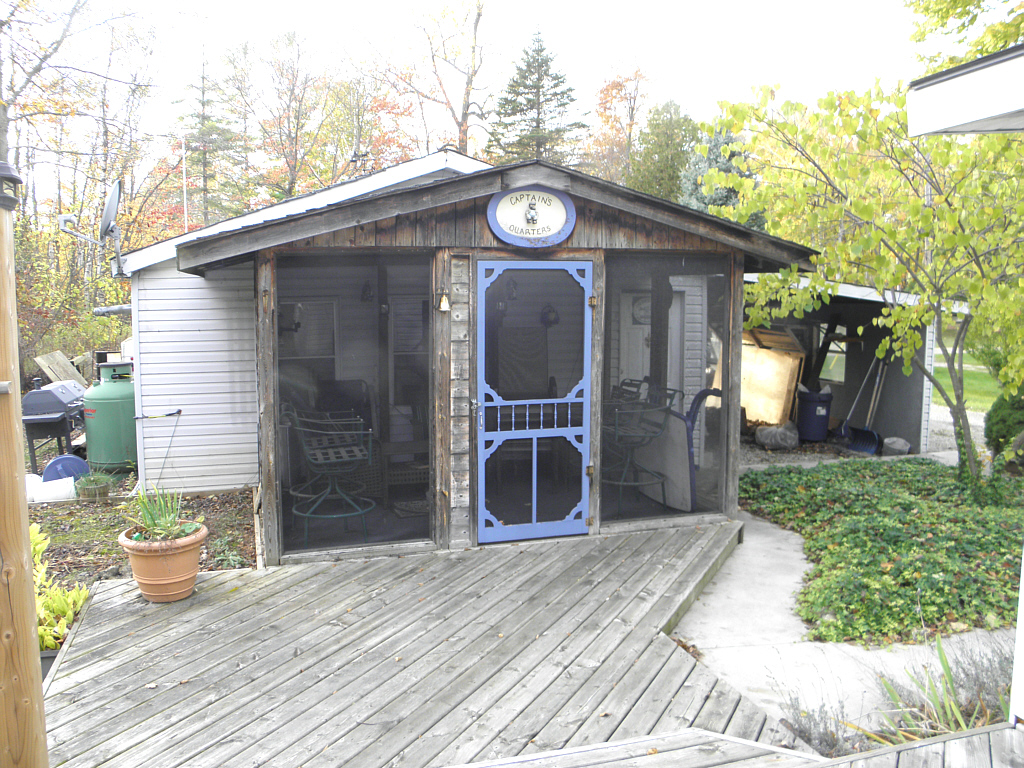
12' x 9' Screen Room
|
|
| 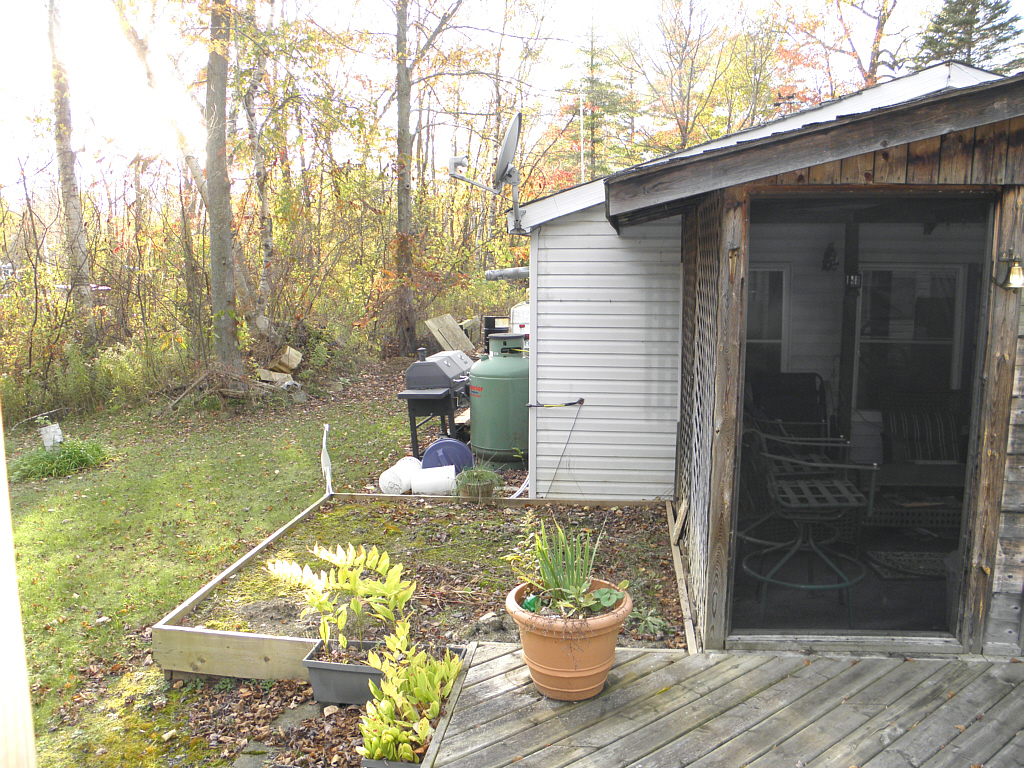
Area Behinf Garage |
|
|
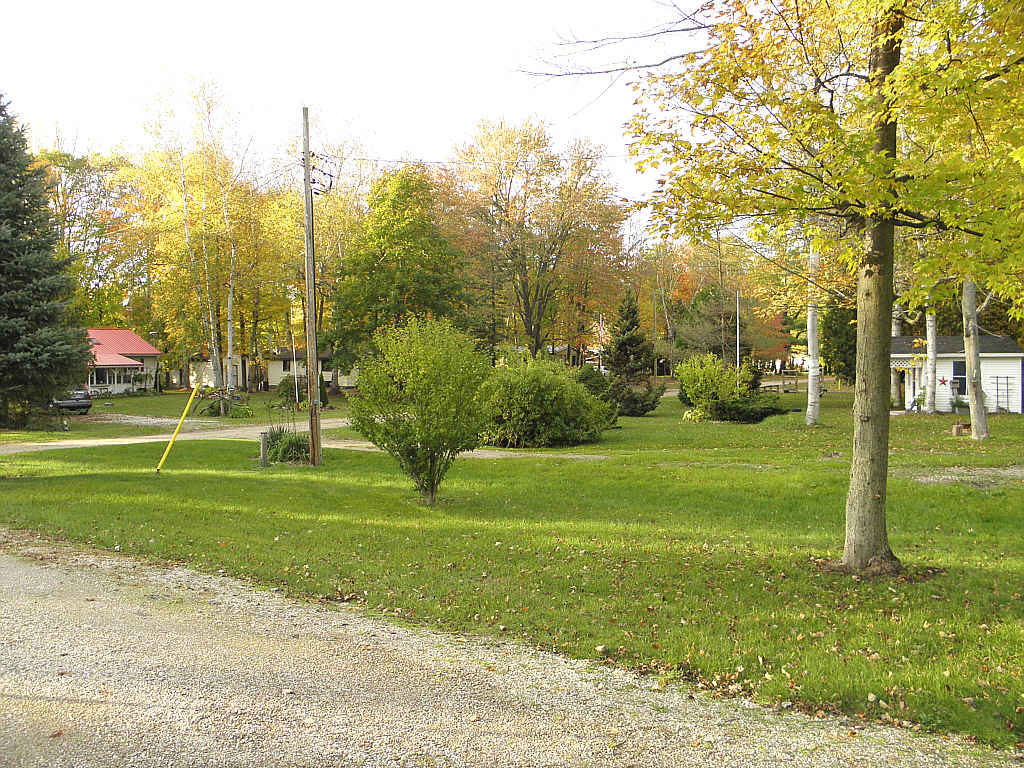
Views Down The Road
|
|
| 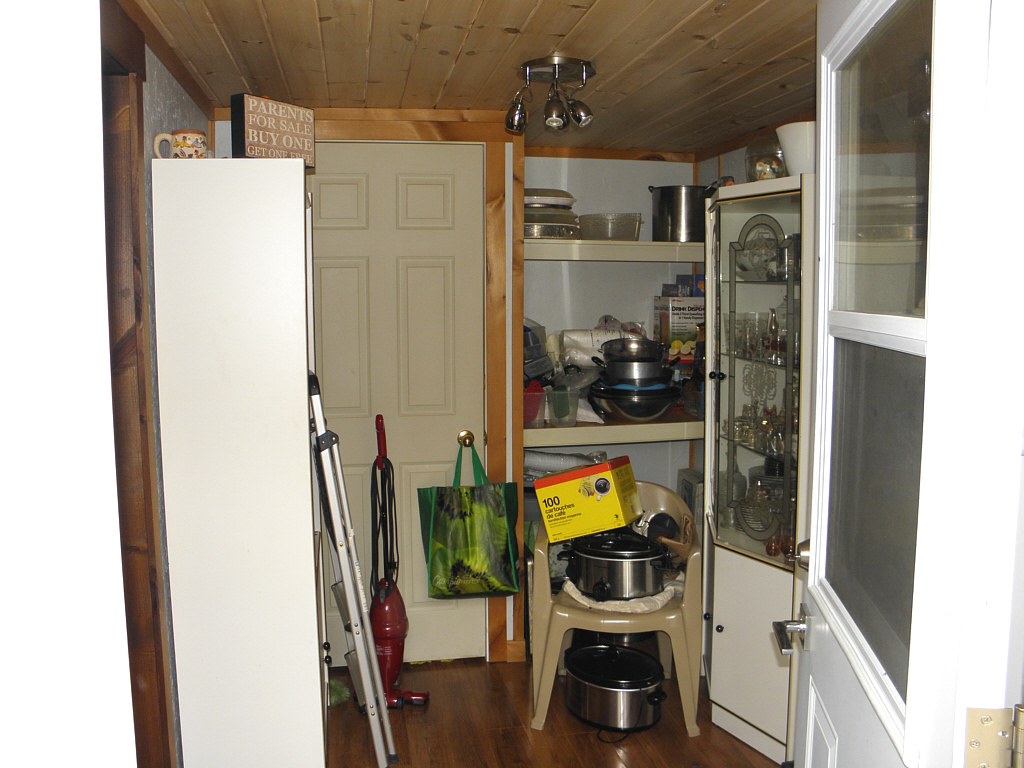
Mudroom Entrance off Deck |
|
|
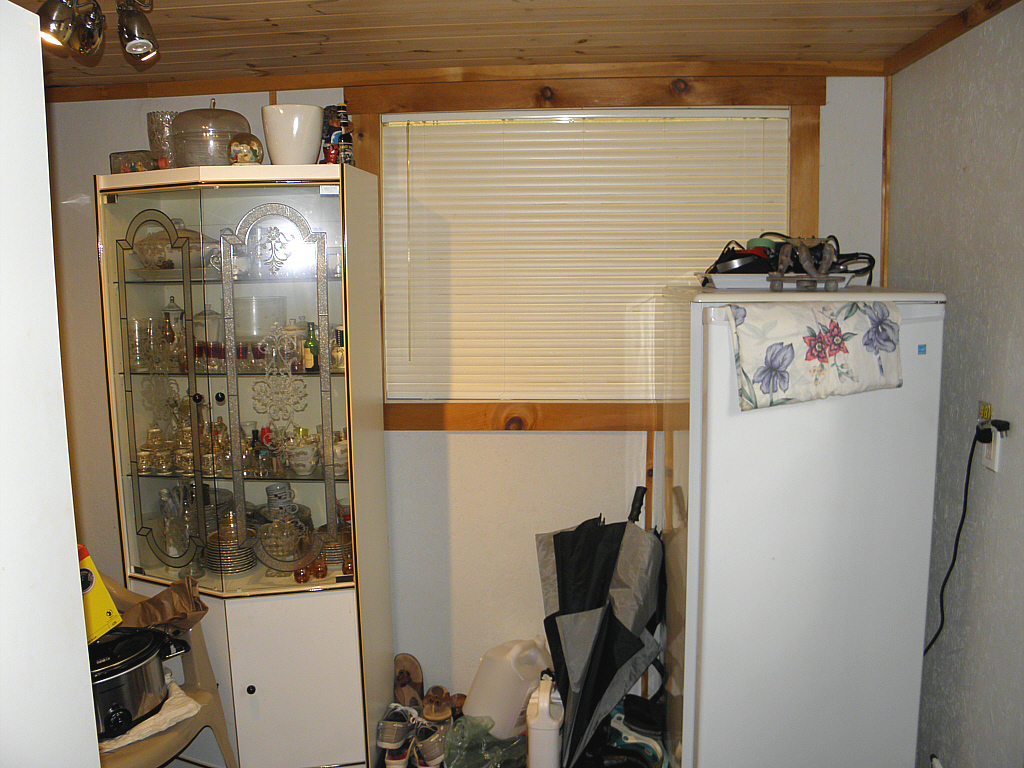
Mudroom Entrance off Kitchen
|
|
| 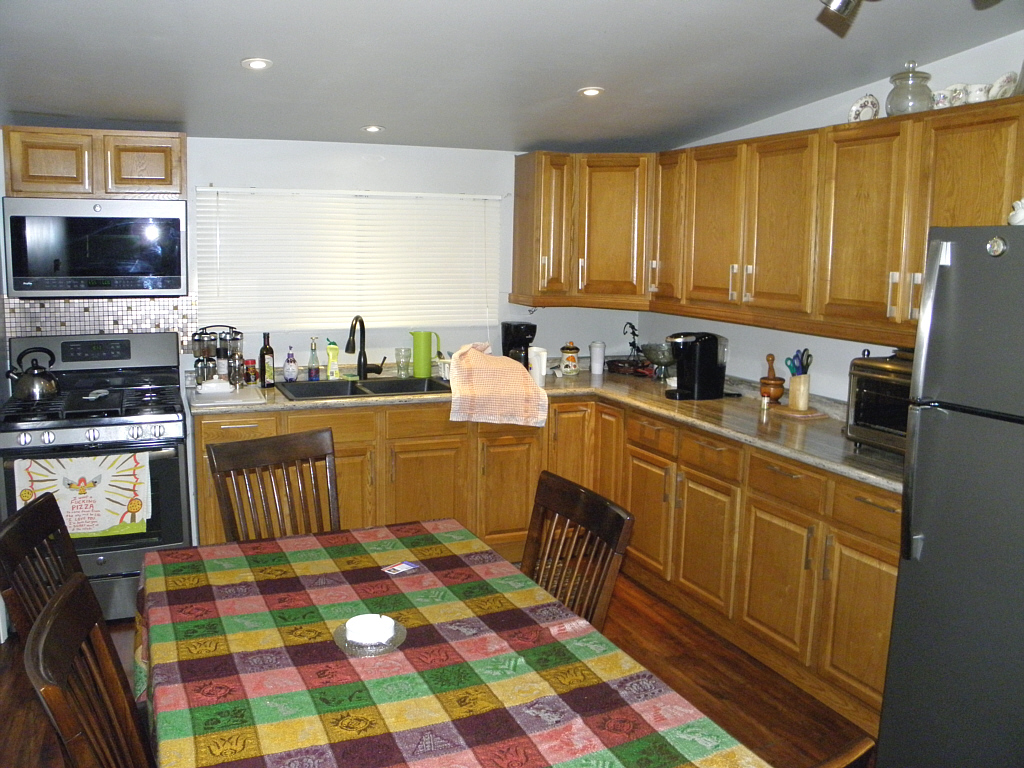
Lots of Cabinets in Kitchen |
|
|
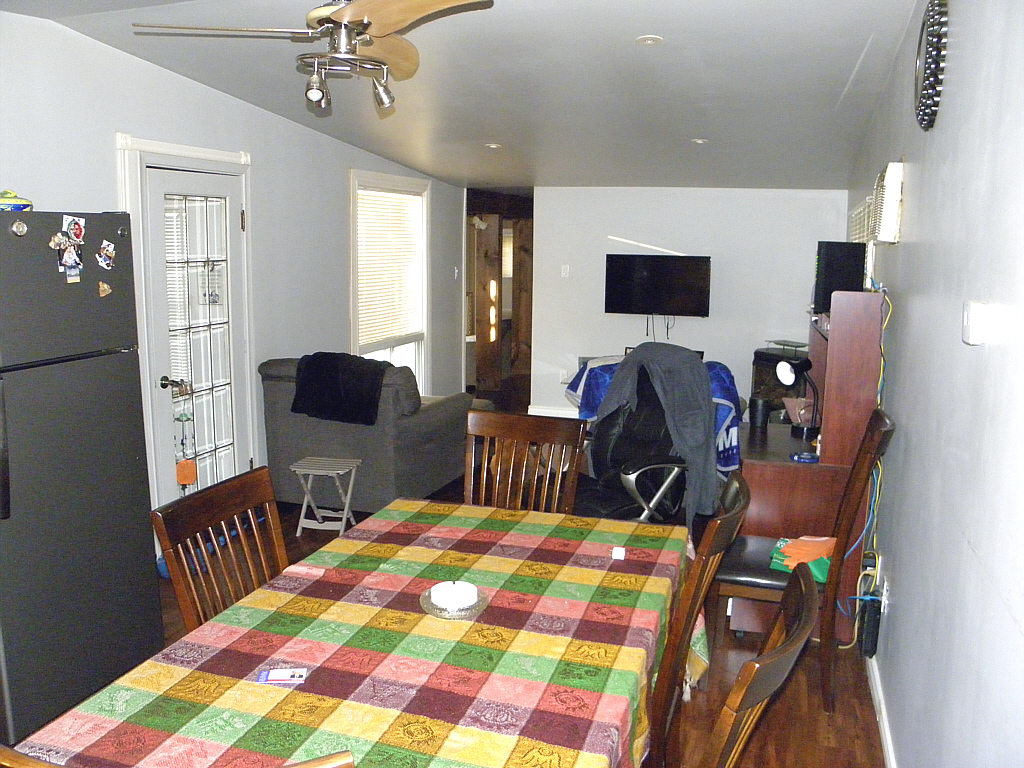
Propane Fireplace in Kitchen |
|
| 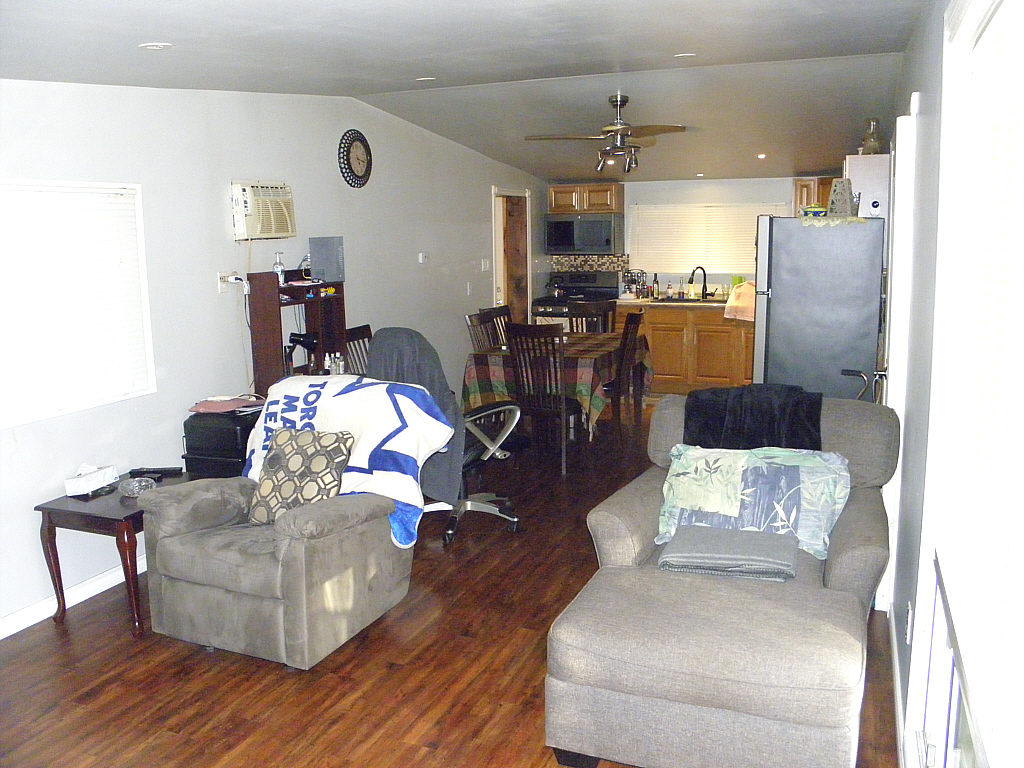
Living Room opens to Kitchen |
|
|
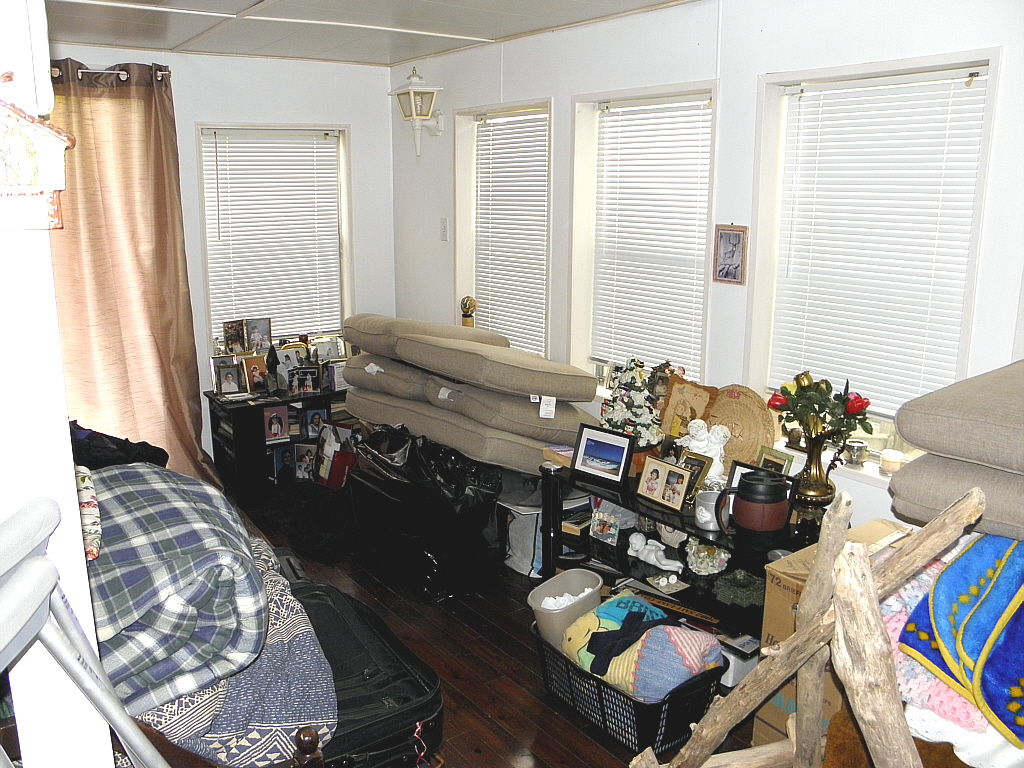
Sunroom off Kitchen
|
|
| 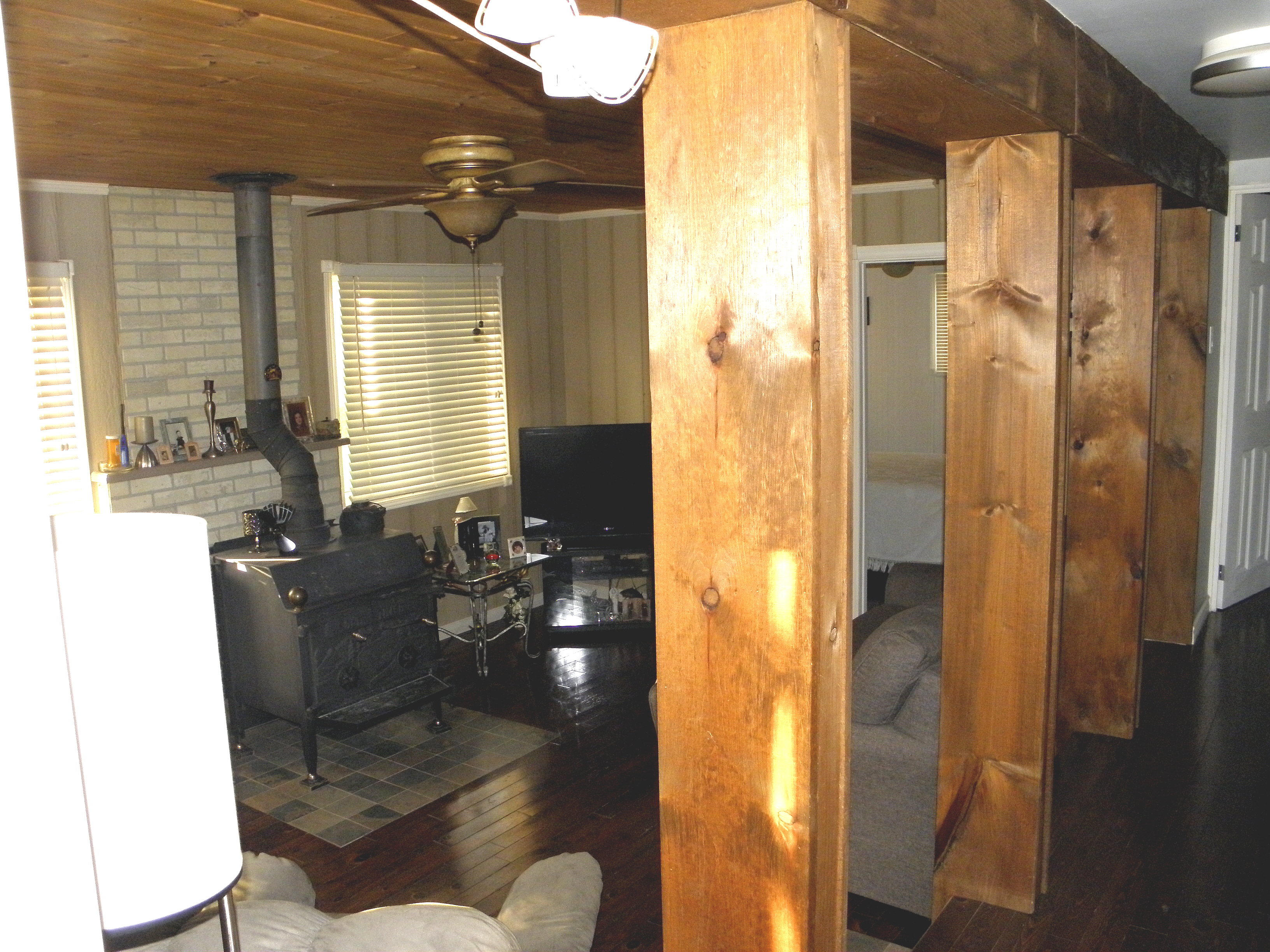
Sunken Family Room |
|
|
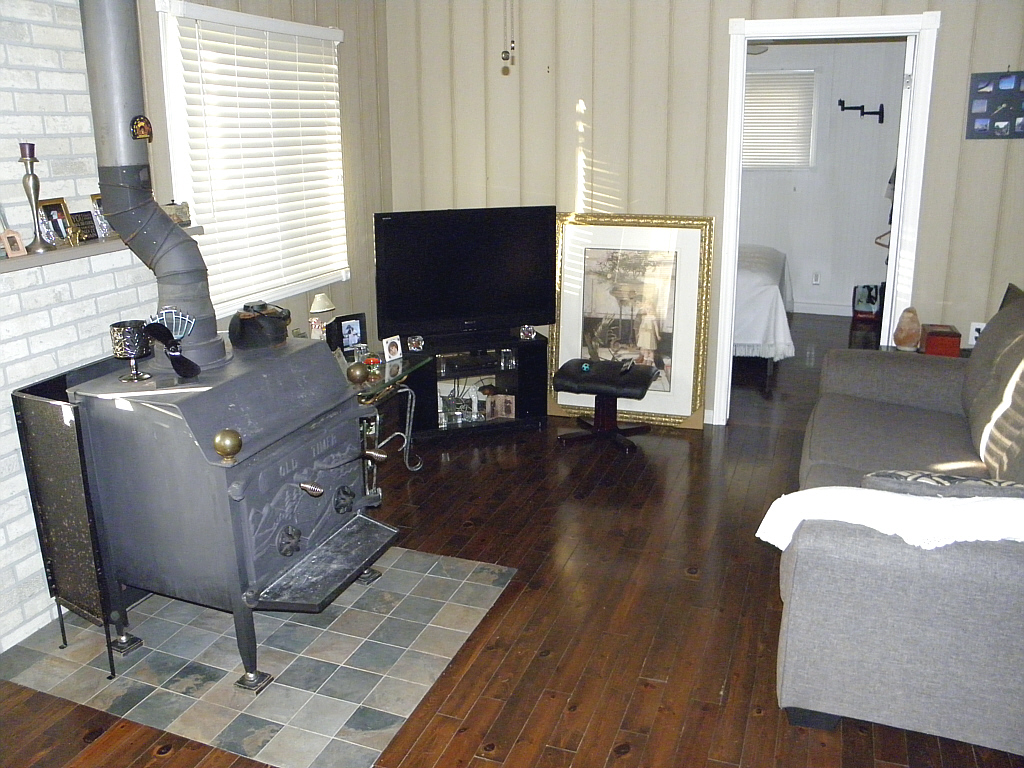
Airtight Wood Stove in Family Room
|
|
| 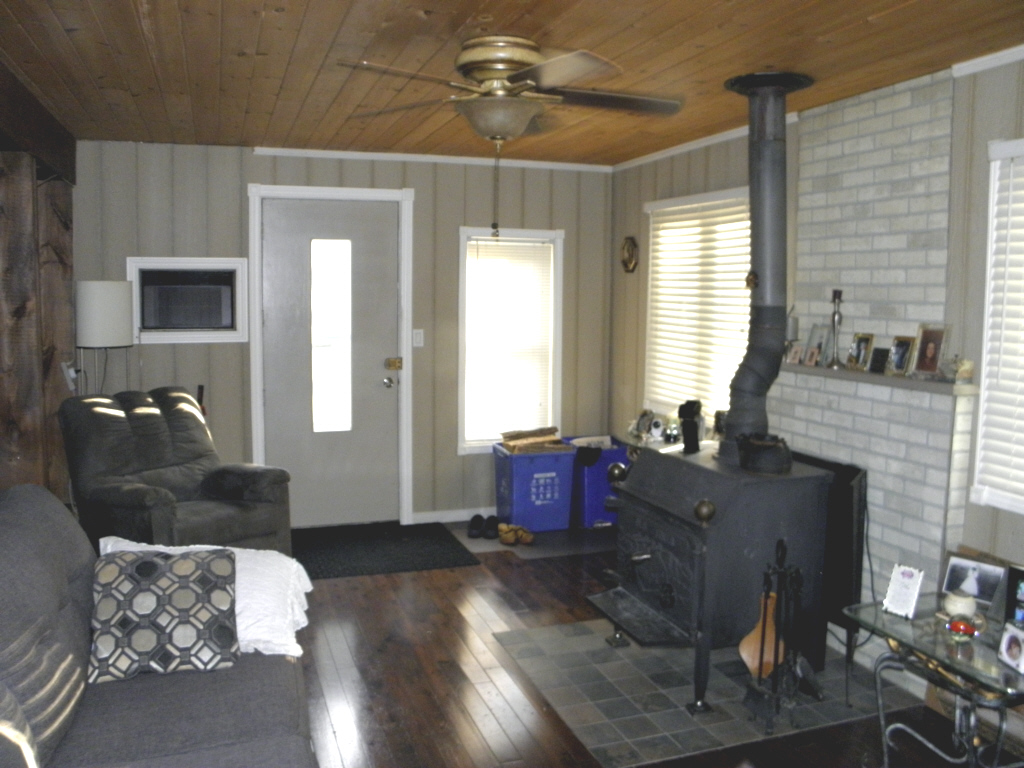
Door to Private Patio |
|
|
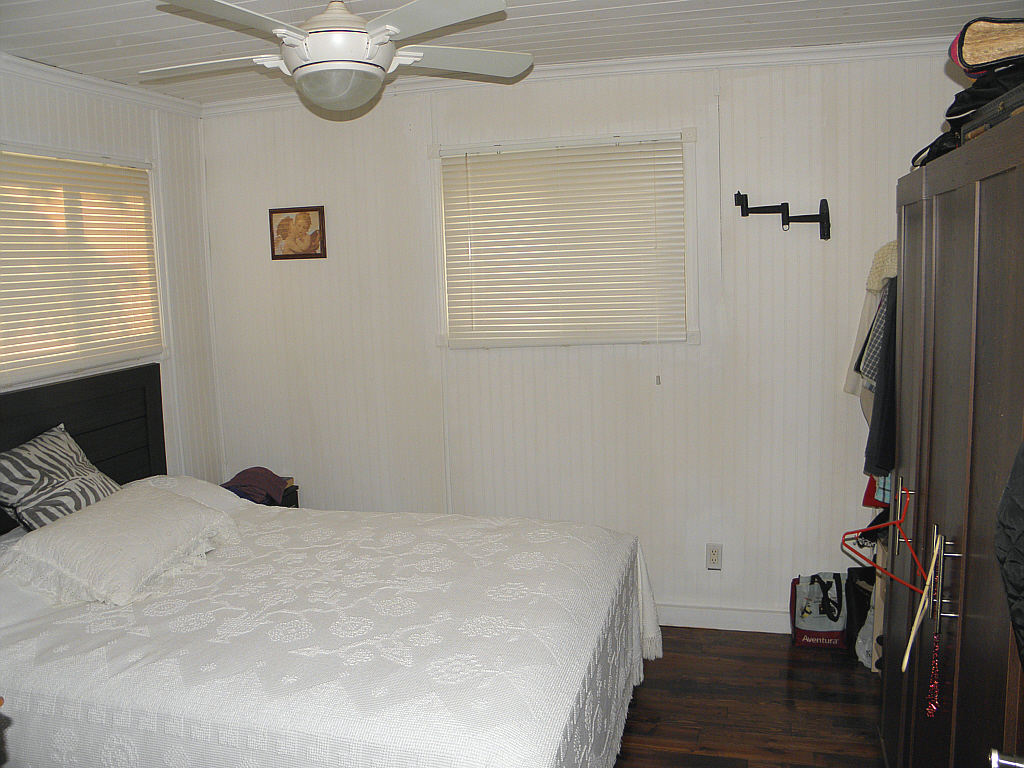
Bedroom 1 of 2
|
|
| 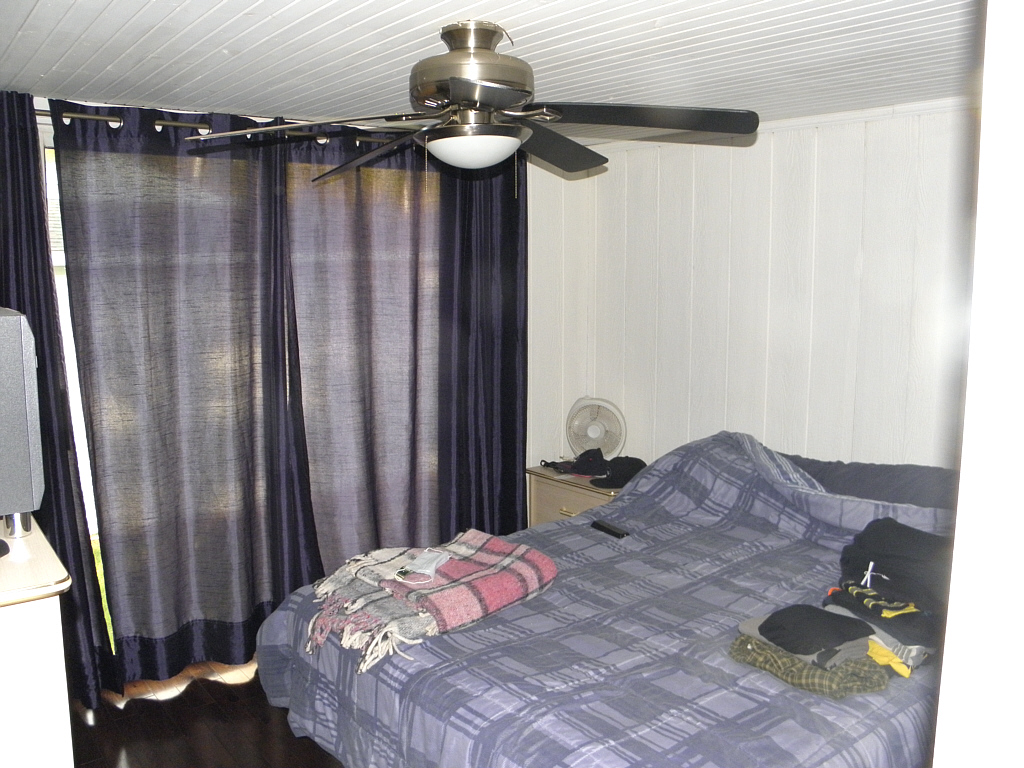
Bedroom 2 of 2 |
|
|
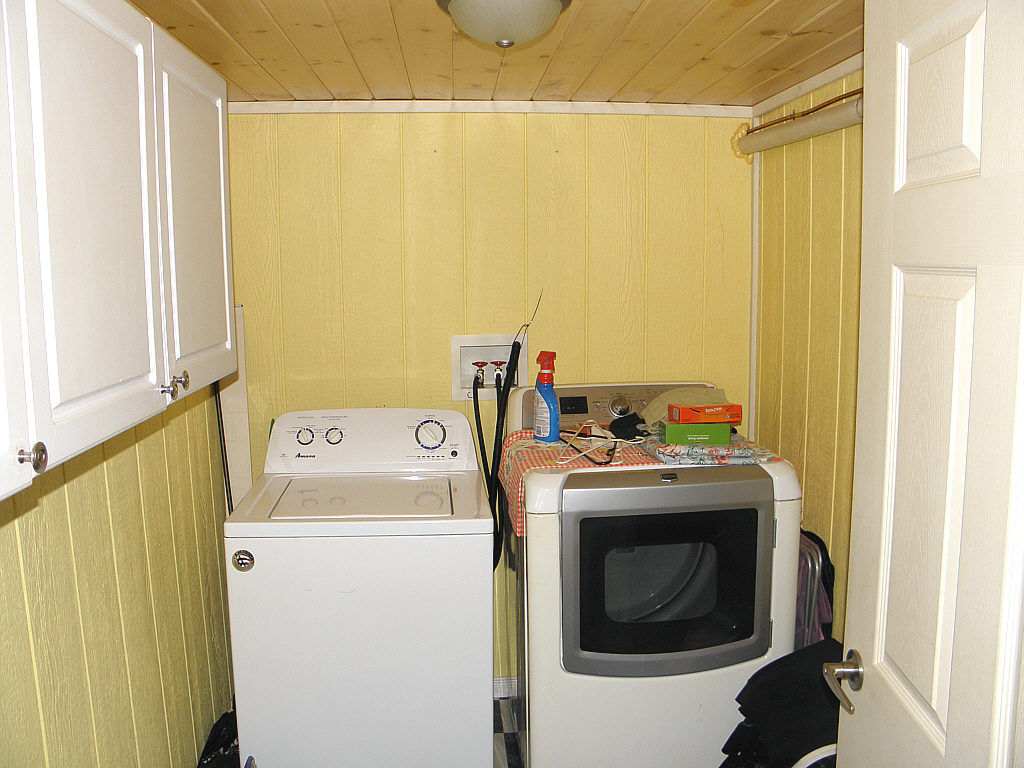
Main Floor Laundry Room
|
|
| 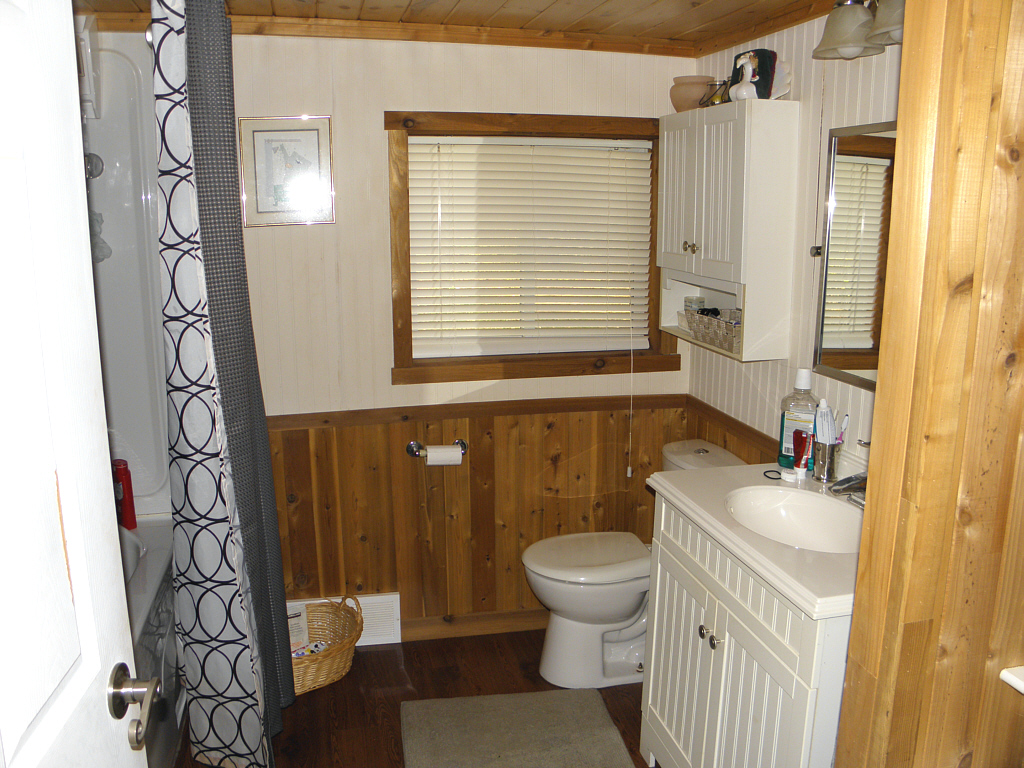
Four Piece Bath Room |
|
|
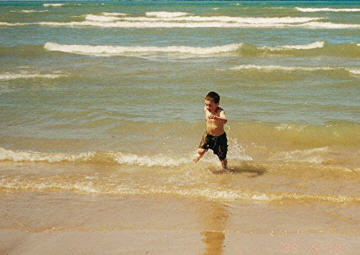
Miles of Great Sand Beach - Close By
|
|
|
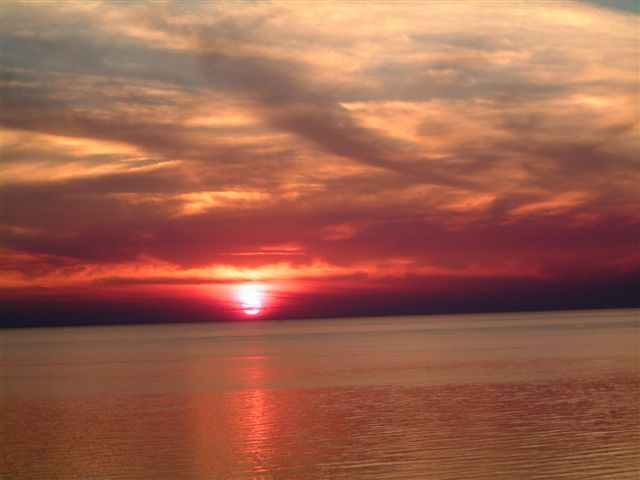
Beautiful Sunsets Over Lake Huron
|
| |
Summary:
Two bedroom year round cottage located at end of dead end road, 3 blocks from Ipperwash Beach at Kettle Point on a 120 x 150 foot treed lot backing to treed area, Detached 24 x 20 foot insulated and heated garage with water, concrete floor and propane heater., 24 x 10 foot carport attached to garage, lots of parking for over 10 cars, 12 x 9 foot screen room off rear of garage. Large tiered deck upper level 28' 6" x 14', lower level 12' x 11'. Concrete walks and private concrete patio. Open concept living room/kitchen with vaulted ceiling, kitchen has lots of cabinets and a built-in microwave, living room has a propane gas fireplace, french doors to sunroom off kitchen, sunken family room with airtight wood stove, main floor laundry, large mud room with access to deck and yard, Four piec bath with tub. There are 2 built-n air conditioners. Municipal water, laminate or hardwood floors thru out, 100 amp hydro service with breakers, concrete block foundation, all exterior walls are spray foamed. Cottage is in excellent condition ready to move in with nothing to do. Note: Land is leased, new 5 year lease available at $3,000.00 per year, plus current Band fees of $985.00 per year for garbage collection, water, road maintenance etc. There are no taxes, You have to have cash to purchase no one will finance on native land, Buyer must have current Police check and proof of insurance to close. Several great public golf courses within 15 minutes. Note: Closing date required by Seller is June 1, 2022 or later.
Call Bill now to view 519-671-1159

|


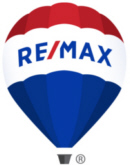

![]()
























