
Office: 519-296-4277
Toll Free: 1-866-700-6106 |
|---|

|
“Furnished 2 Bedroom Modular Home - Views Golf Course in Our Ponderosa Park - Close to to Ipperwash Beach ” |
ID: 9338-15WestIpperwashRd | |
9338 West Ipperwash Rd, Unit R-15, Lambton Shores (Ipperwash), Ontario. |
Realtor's E-mail | | Price $219,900 | Deposit $10,000 |
SOLD |
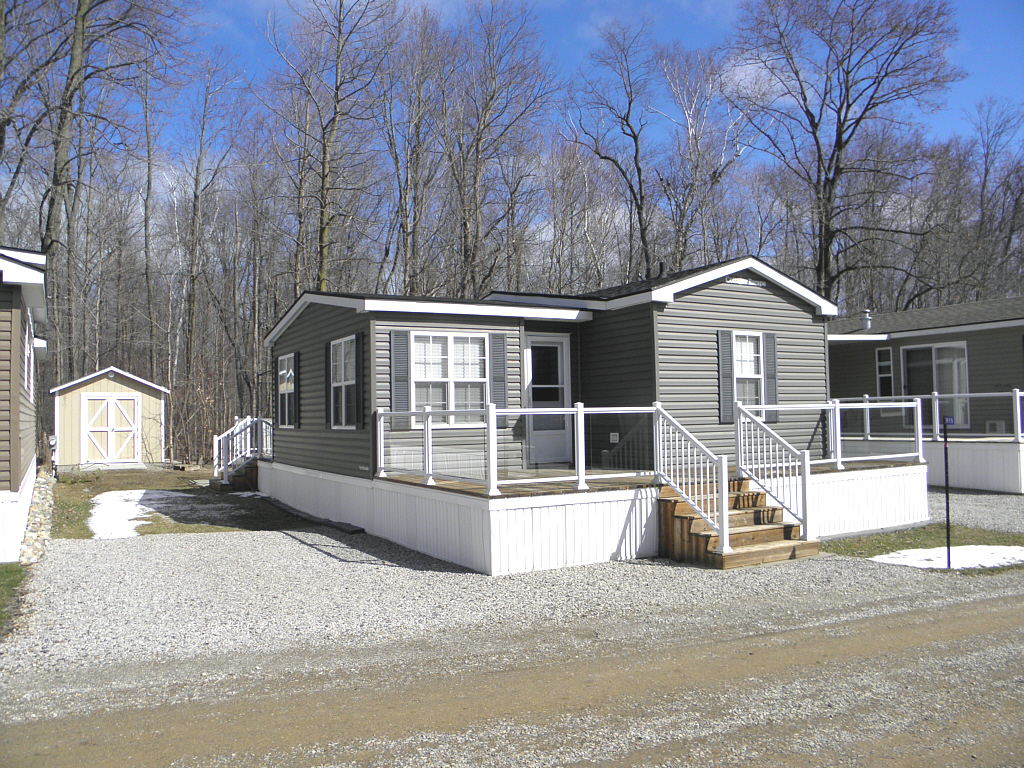
|
| Lot Size |
52 x 100 feet |
|---|
| Land Lease |
$4,125 + HST per year |
|---|
| Backs to Green Area |
in Our Ponderosa Park |
|---|
| Municipal Water |
Included in Lease |
|---|
| Living Room |
18' 7" x 11' 6" |
|---|
| 8 foot Patio Doors in living room |
to Rear Deck |
|---|
| Open Concept |
Vaulted Ceilings |
|---|
| Kitchen |
18' 9" x 13' 0" |
|---|
| Breakfast Bar & Large Pantry |
in Kitchen |
|---|
| Kitchen Views |
Fireplace |
|---|
| Master Bedroom |
9 6"' x 8' 0" |
|---|
| plus Closet & Built-ins | Mirrored Closet Doors |
|---|
| 3 Piece Ensuite Bath | 6' 7" x 4' 5" |
| Split Bedroom Plan |
1 at Front - 1 at Rear |
|---|
| 2nd. Bedroom |
7' 6" x 7' 3" |
|---|
| 2nd. Bedroom |
Builtin Bunks - Double Lower |
|---|
| 4 Piece Main Bath | 7' 6" x 4' 0" |
|---|
| Vaulted Ceilings |
All Interior Rooms |
|---|
| Front Deck |
12' x 11' 4" |
|---|
| Plus Open Front Deck |
12' x 6' |
| Rear Deck Views Woods |
14' 6" x 12' |
|---|
| Storage Shed on Concrete pad |
12' x 10' |
| Forced Air Heating |
Central Air |
| Built-in Microwave |
Gas Stove |
| Stainless Steel Fridge |
Newer Laminate Flooring |
| Municipal Water |
Back flow Preventer |
| Glass Panels |
Front & Rear Decks |
| | Winterized Mobile Home Backing to Green Area |
|---|
|
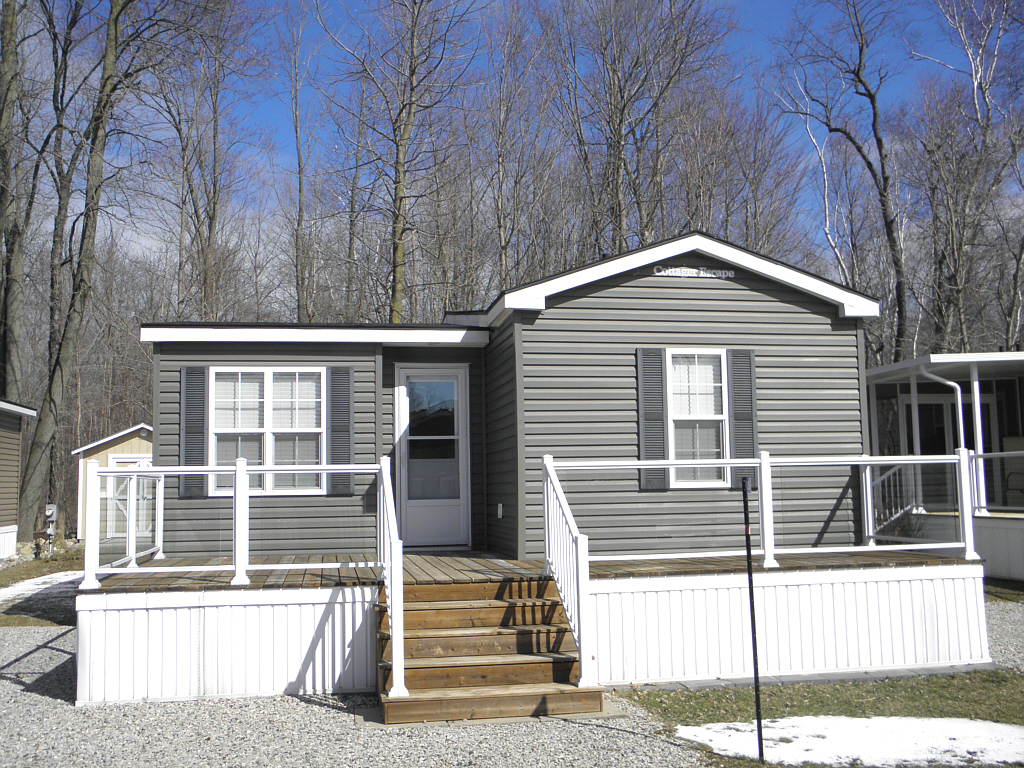
12' x 12' front deck
|
|
| 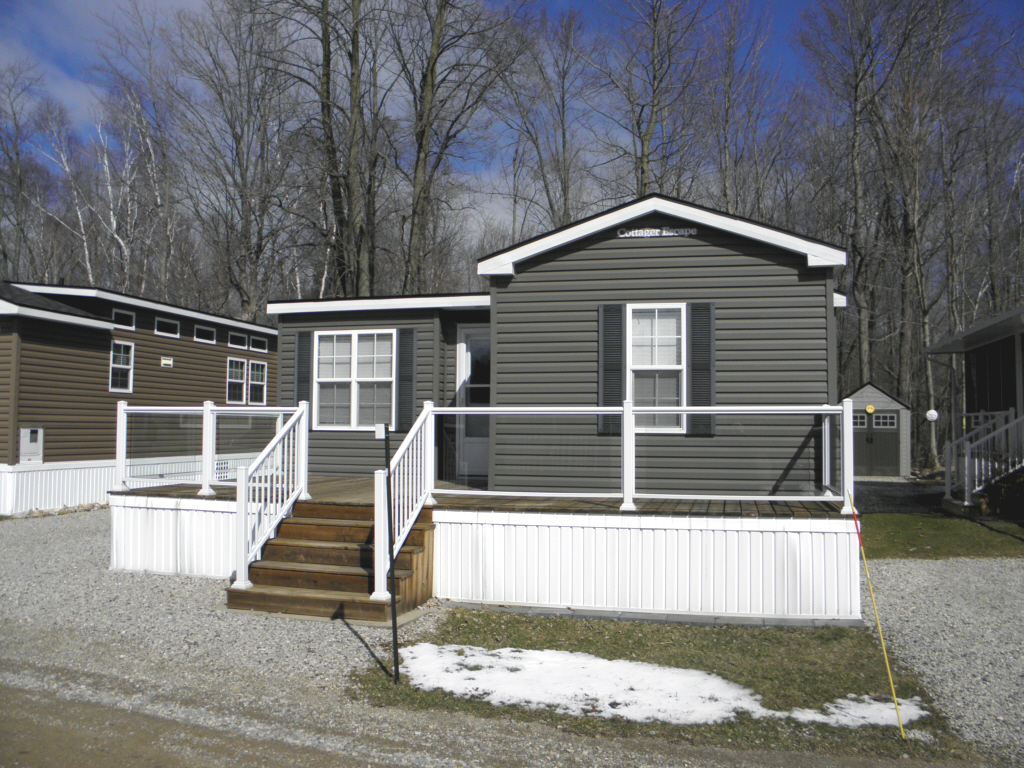
12' x 6' Extra Front Deck
|
|
|
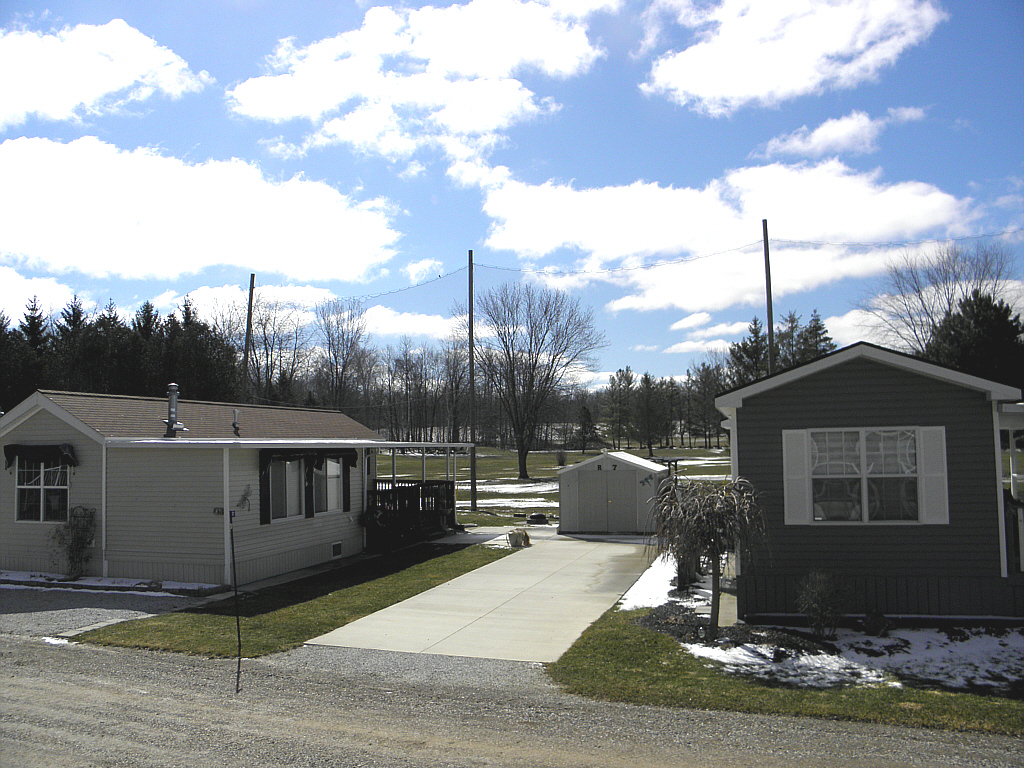
Views Golf Course on other side of road
|
|
| 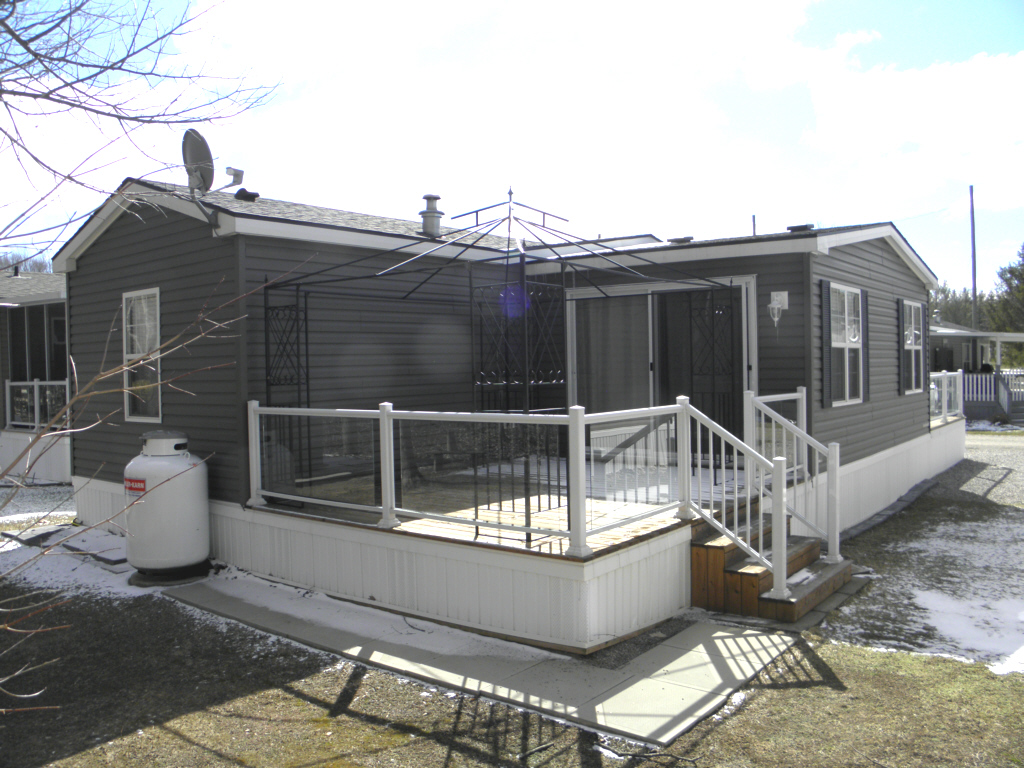
14' 6" x 12' Rear deck
|
|
|
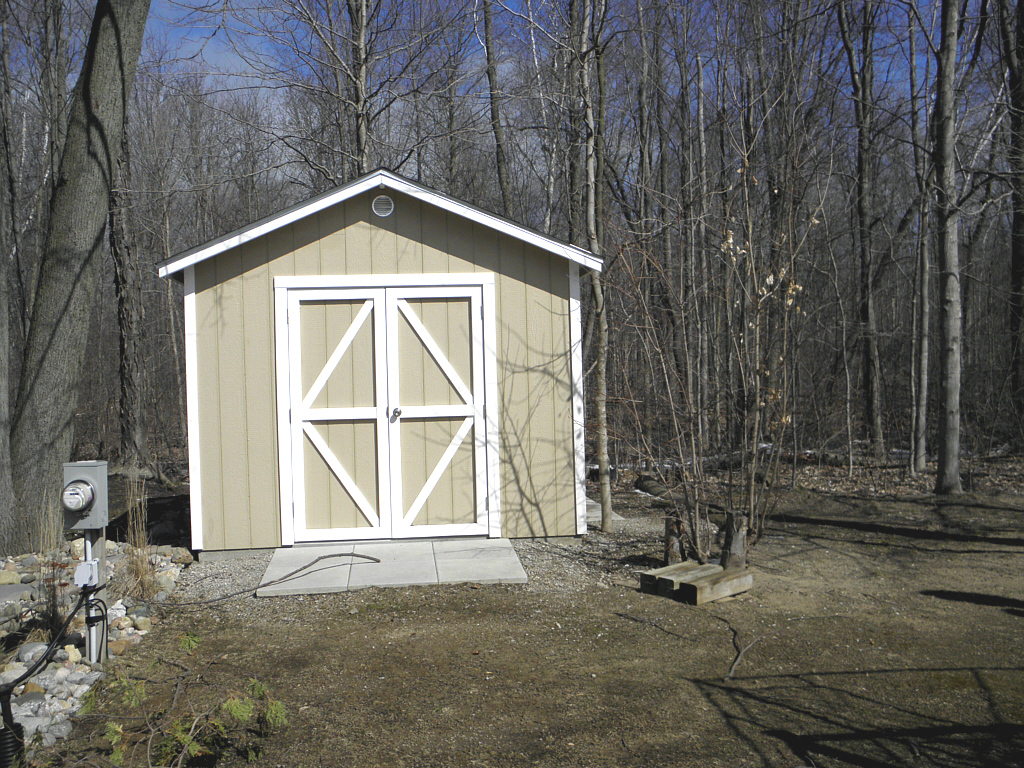
12 x 10 foot Shed on concrete pad
|
|
| 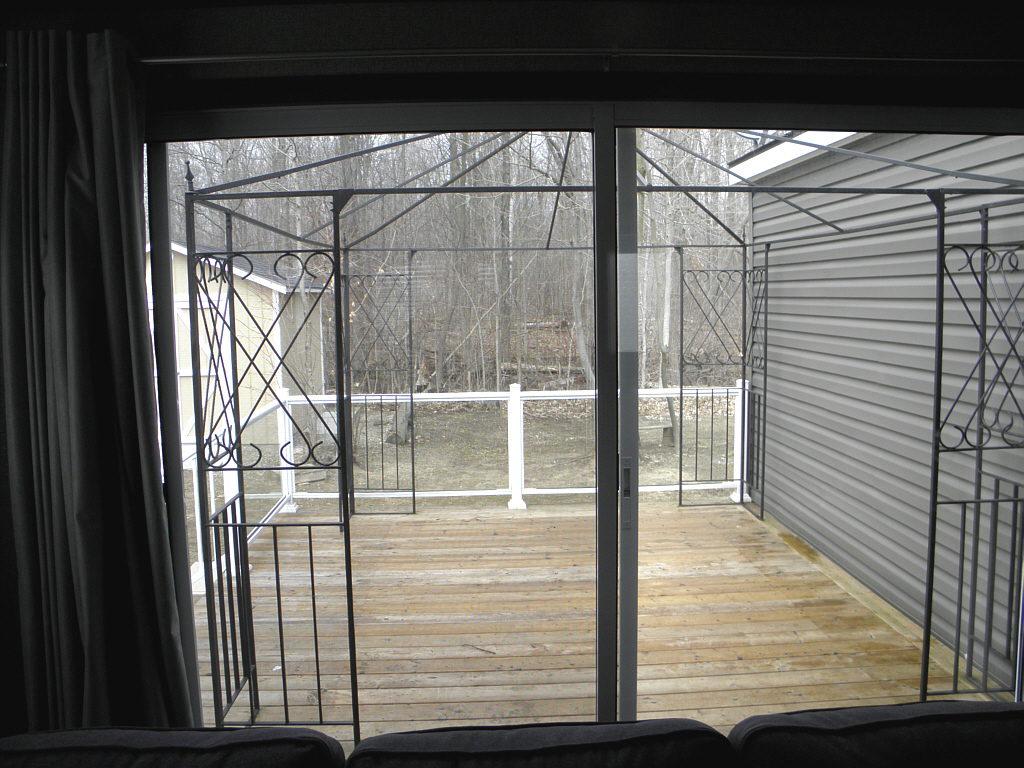
8 foot patio doors to rear deck
|
|
|
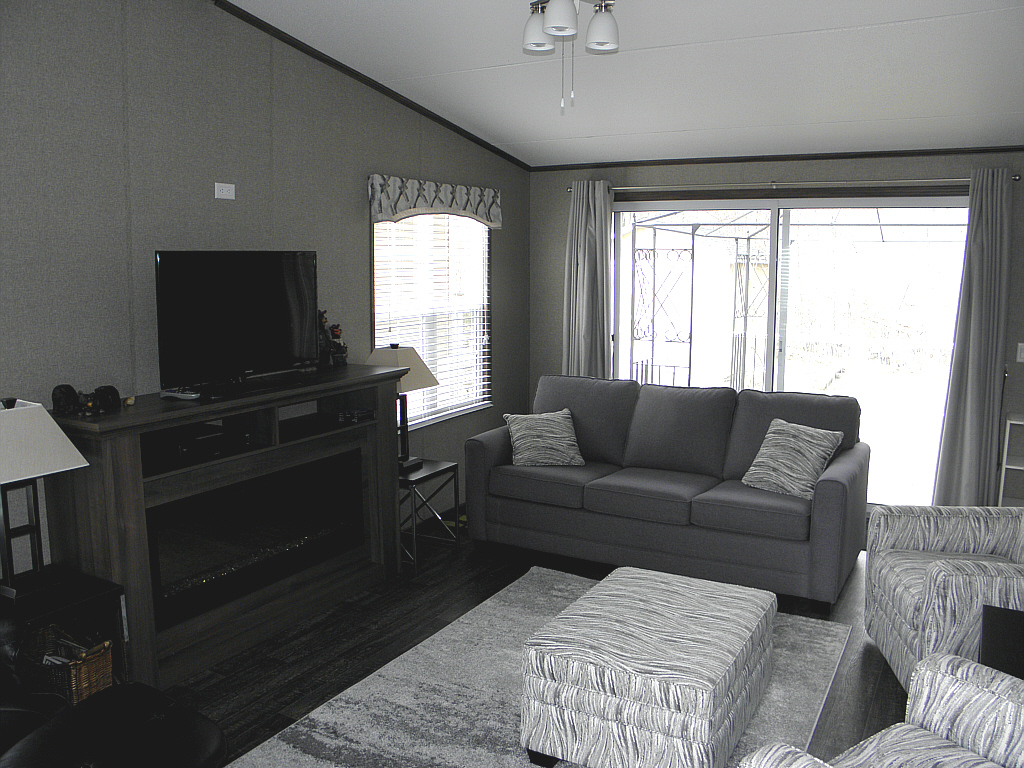
patio doors in living room
|
|
| 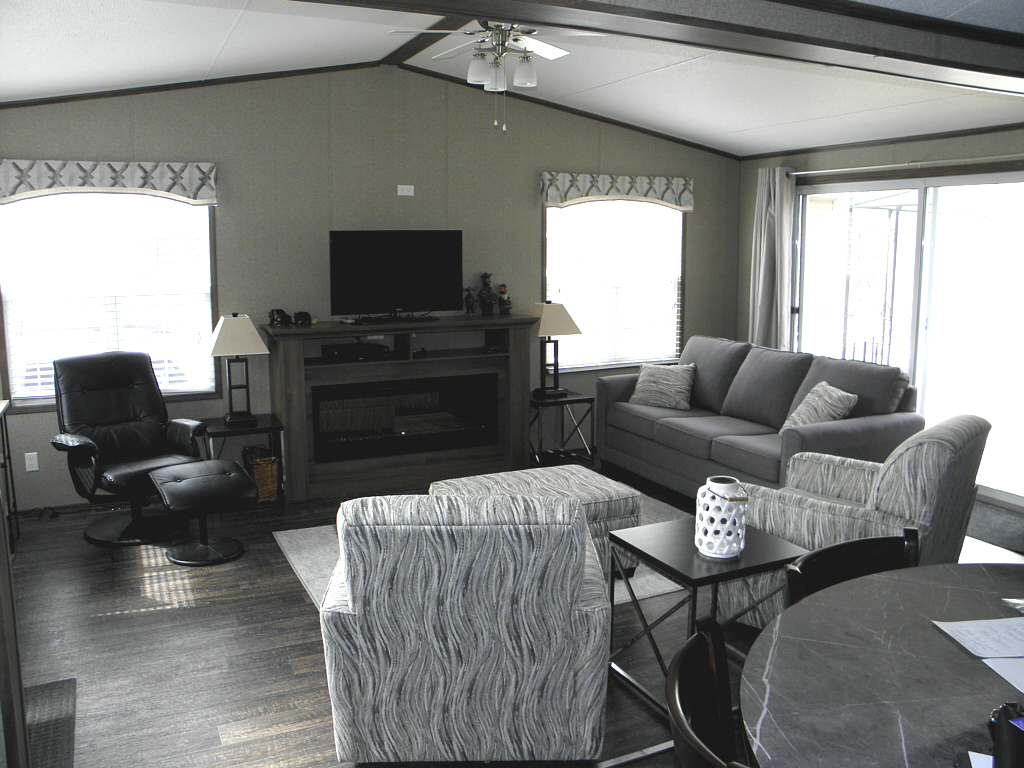
Electric fire place in living room
|
|
|
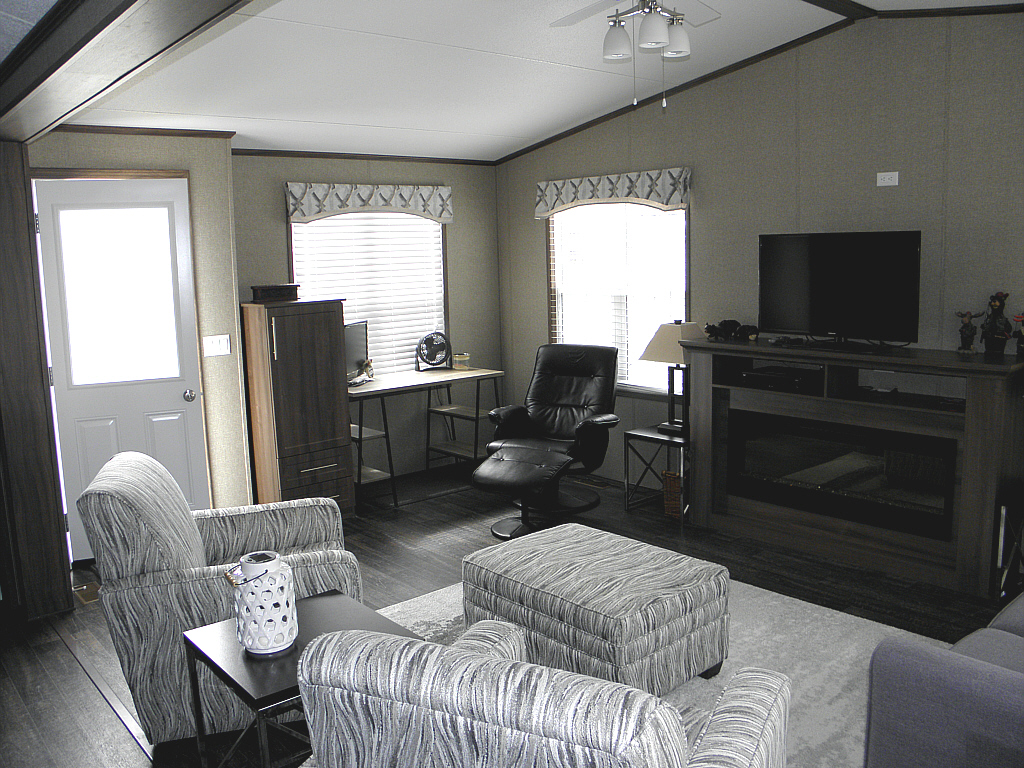
Computer area in living room
|
|
| 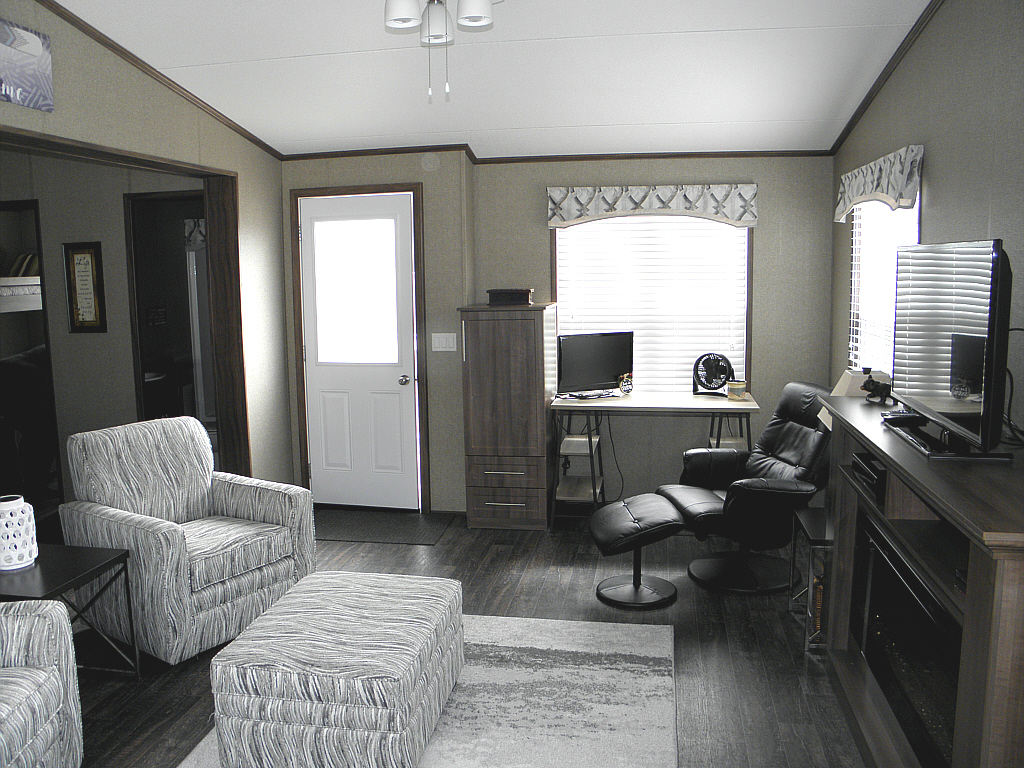
Front entry from deck
|
|
|
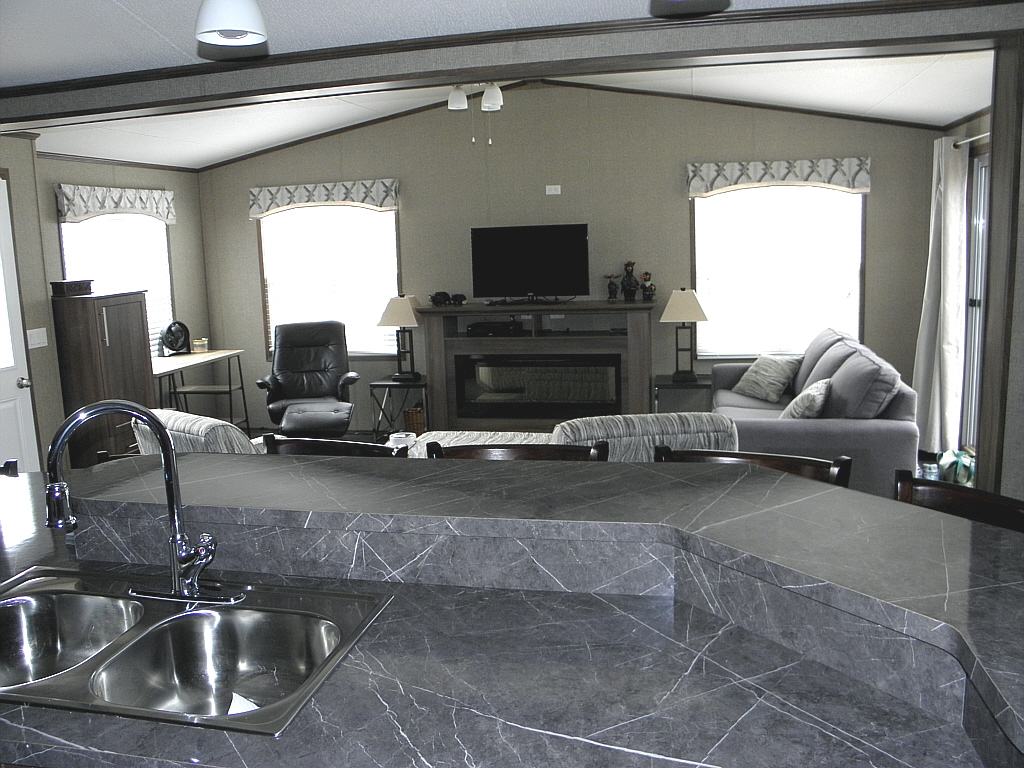
Views Living room from kitchen
|
|
| 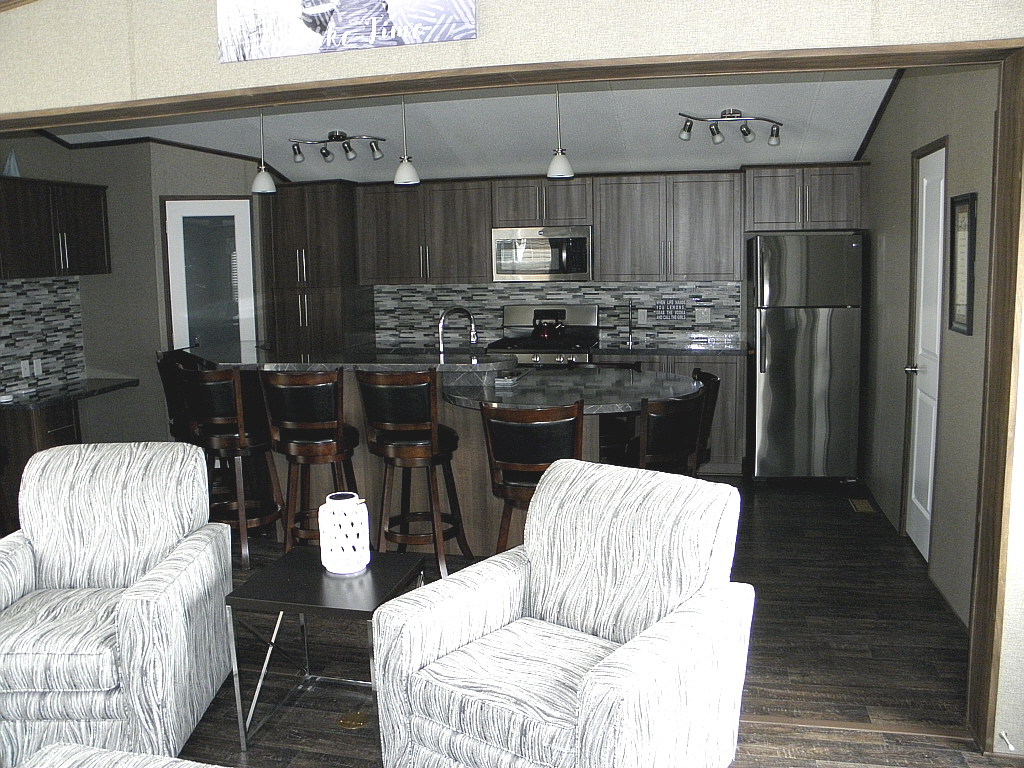
Views Kitchen from living room
|
|
|
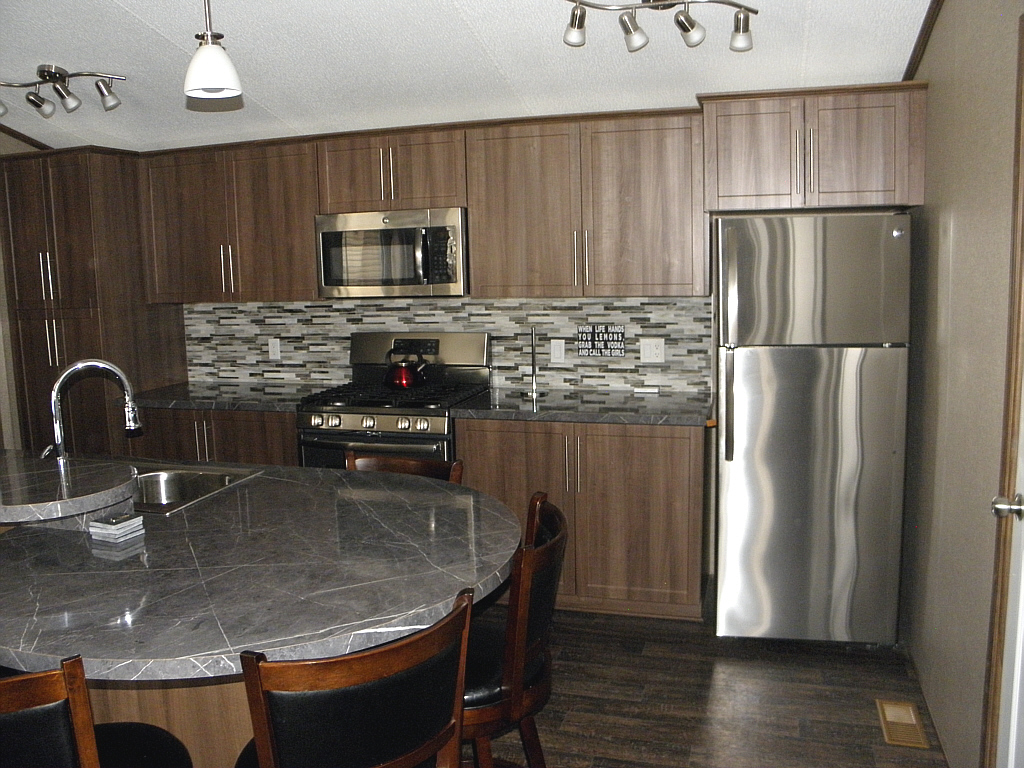
Stainless steel Microwave, gas stove & Fridge in Kitchen
|
|
| 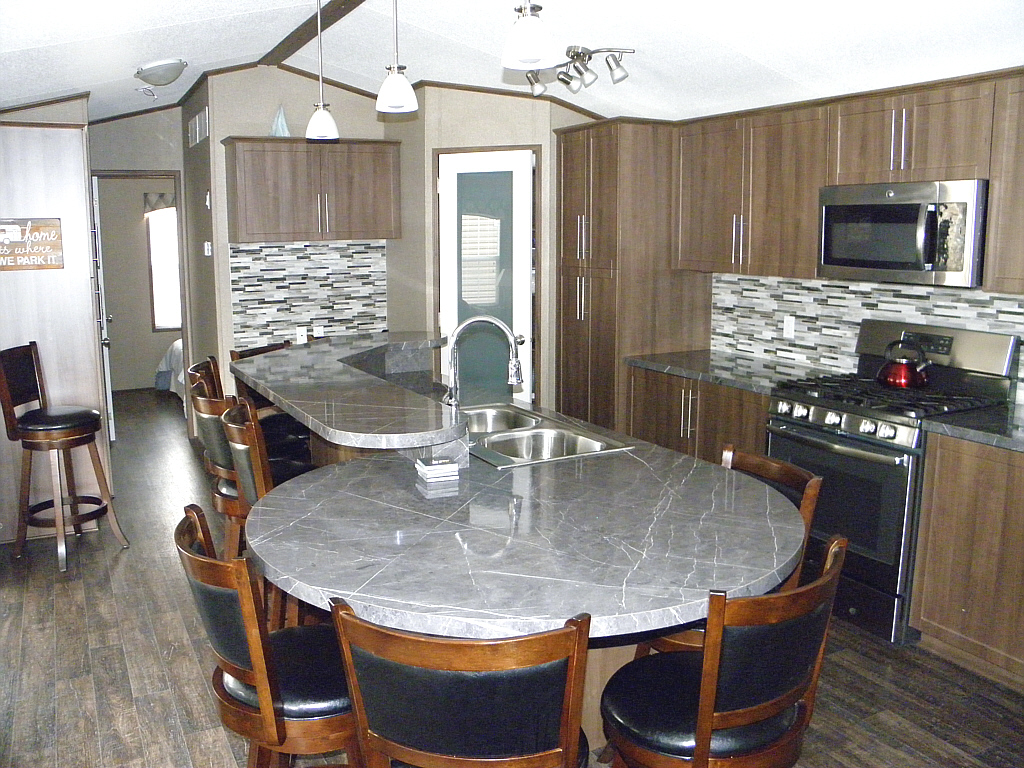
Eating area seats 9
|
|
|
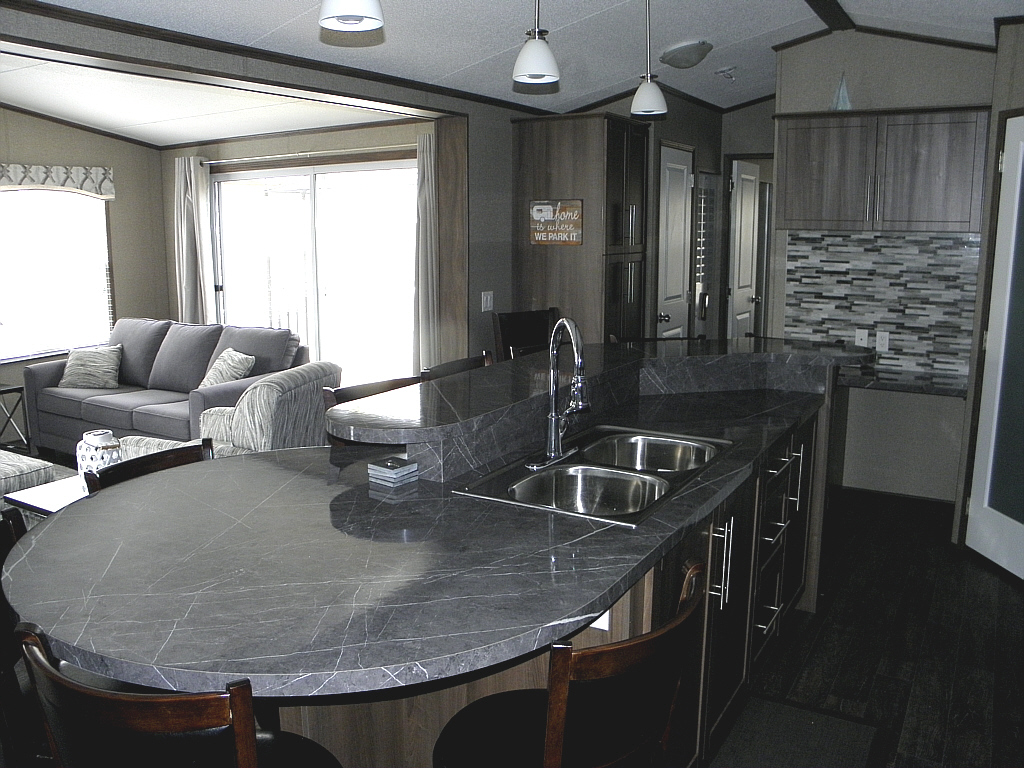
Open concept Kitchen - Living room
|
|
| 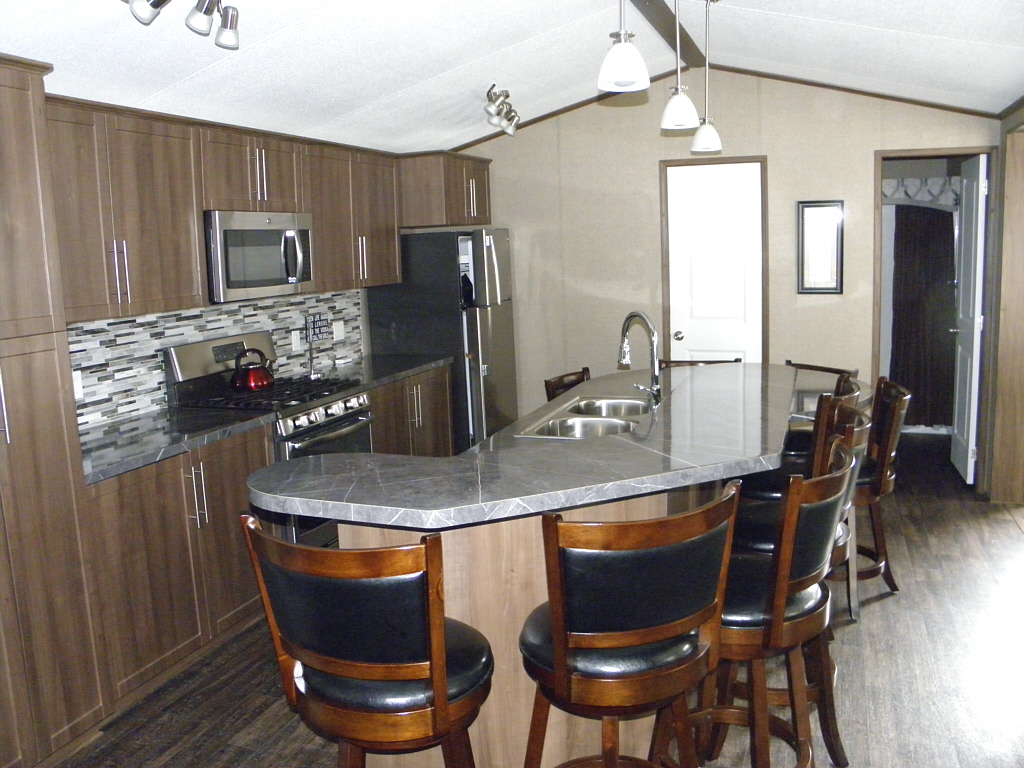
Large breakfast bar
|
|
|
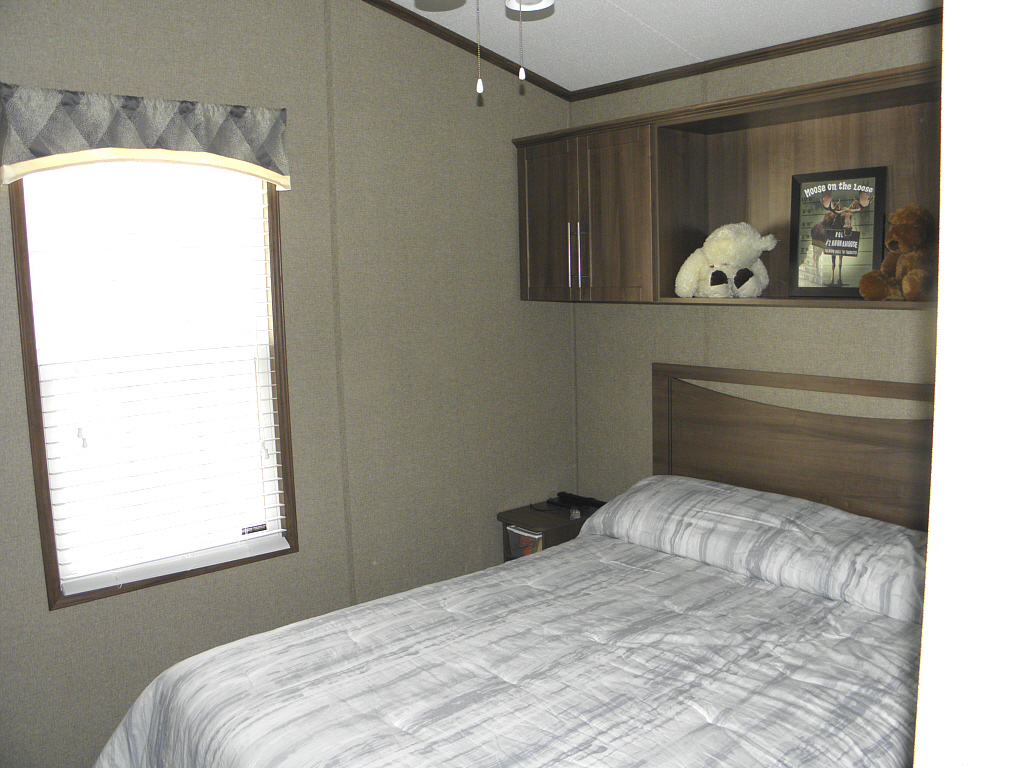
Master Bedroom
|
|
| 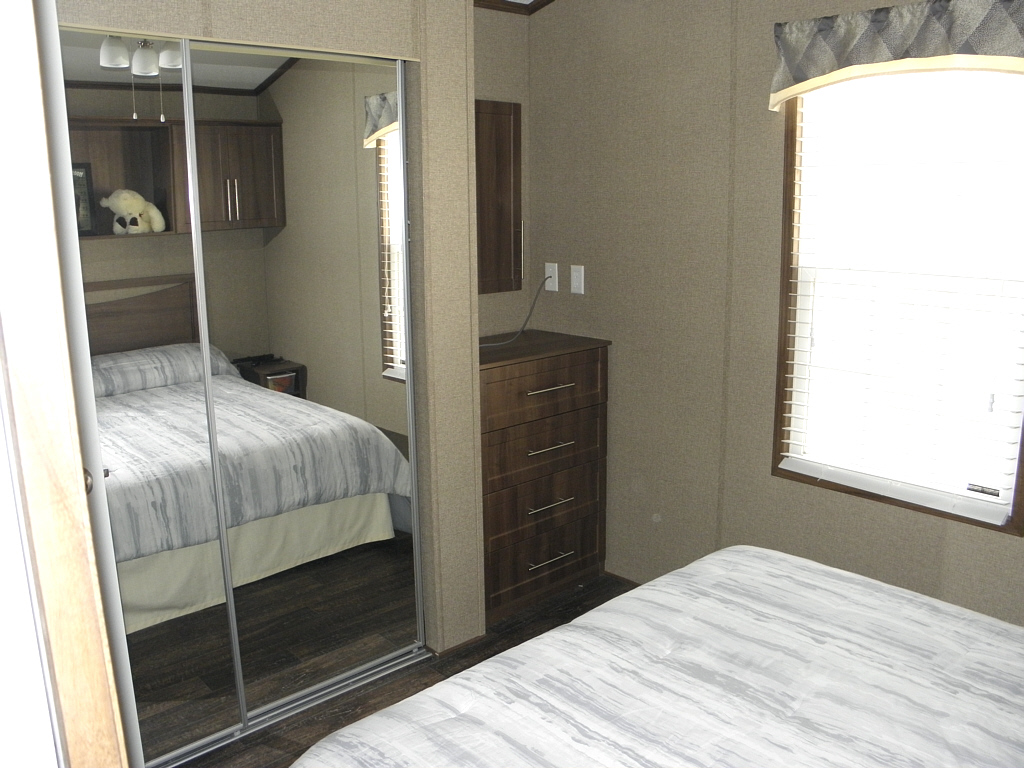
Built-ins - Mirror Closet doors in master bedroom
|
|
|
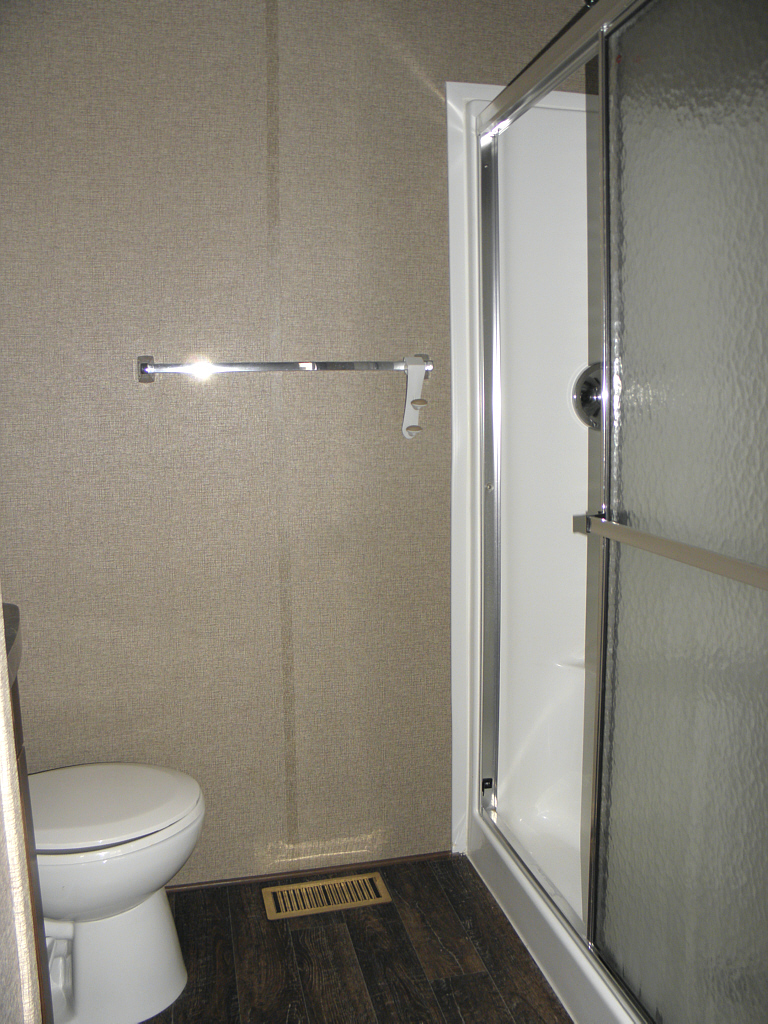
3 piece ensuite bath - 4 foot shower
|
|
| 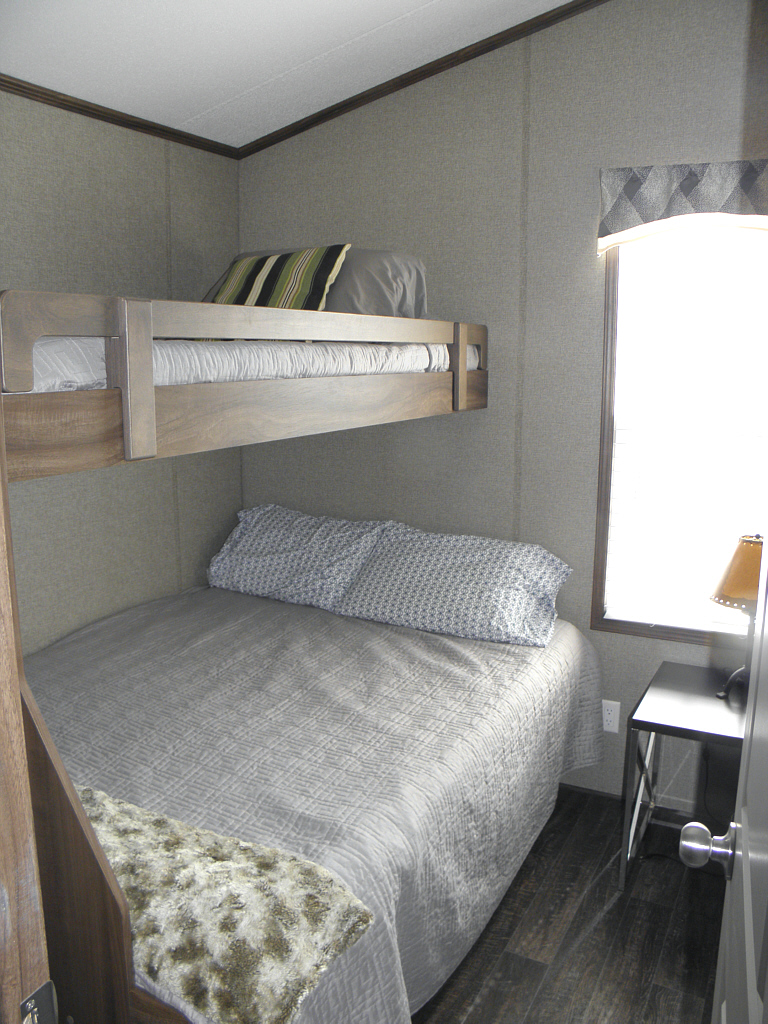
Bedroom 2 - built-n bunk beds with steps
|
|
|
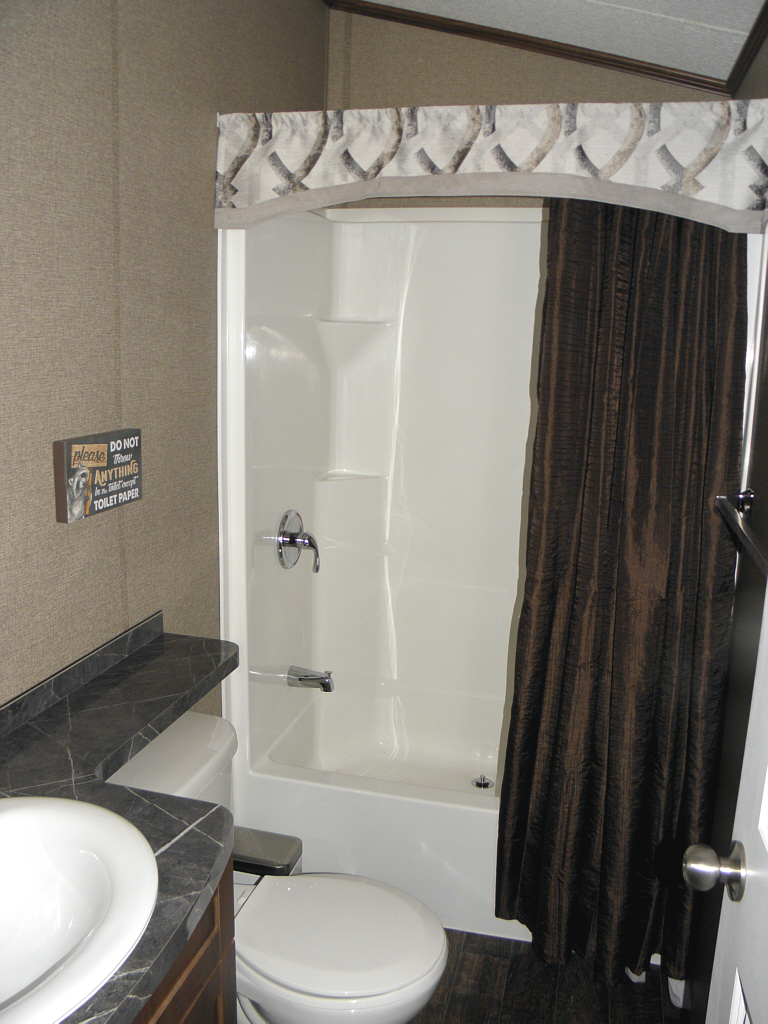
4 piece main bath - near bedroom 2
|
|
| 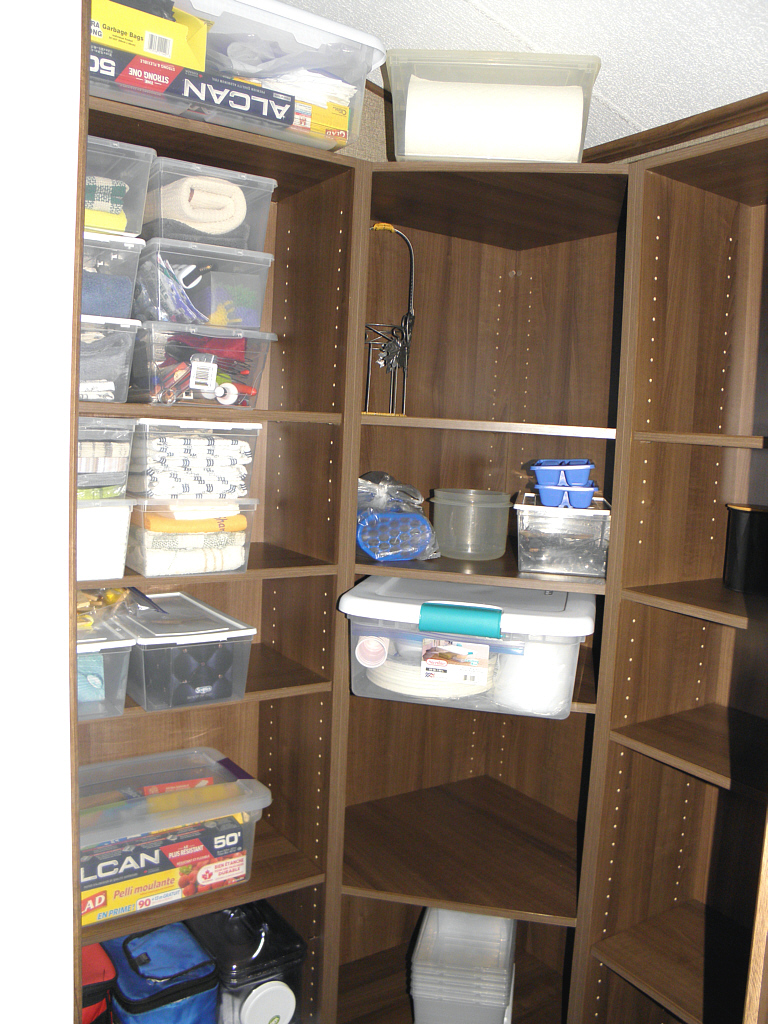
Walk-in pantry in kitchen
|
|
|
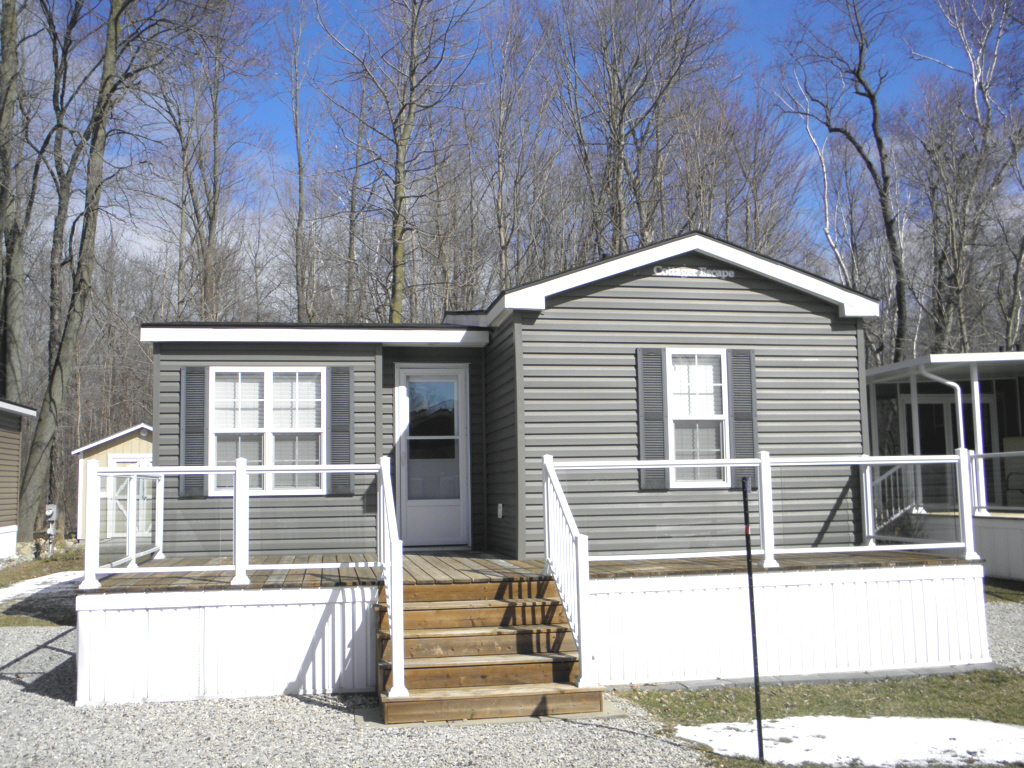
Large front deck - glass panels
|
|
| 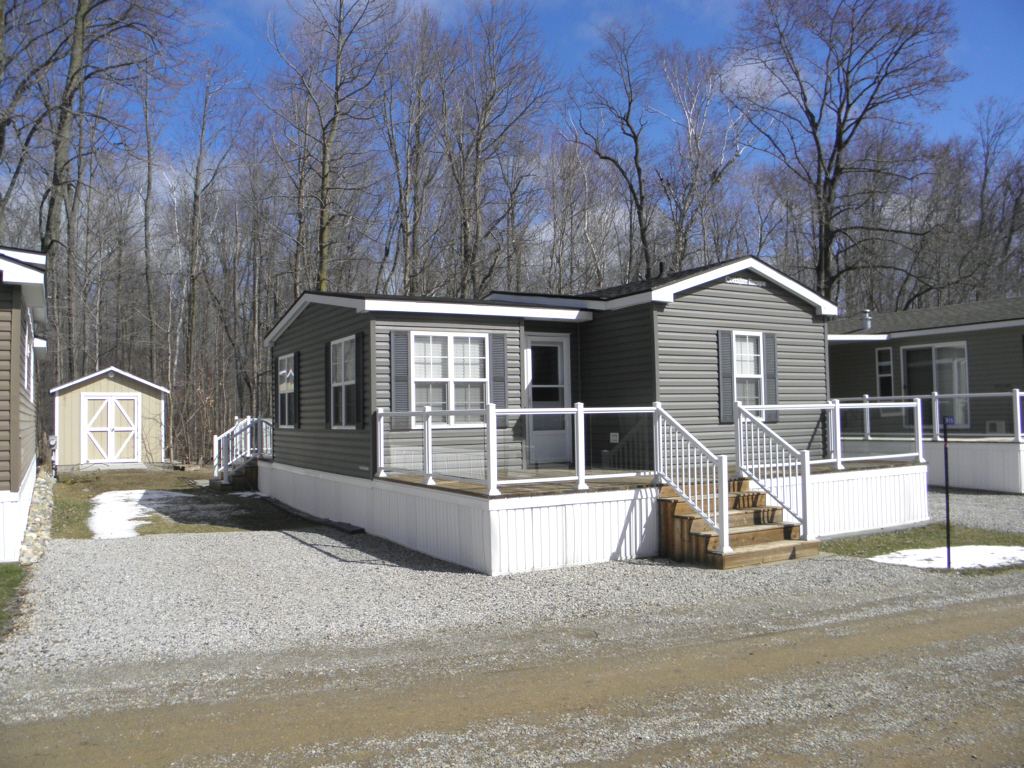
Backs to wooded area
|
|
|
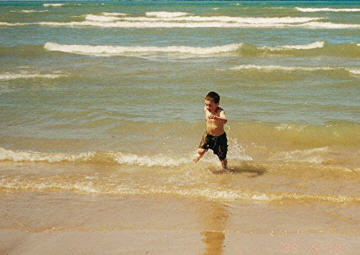
Sand Beach - Great for Kids
|
|
|
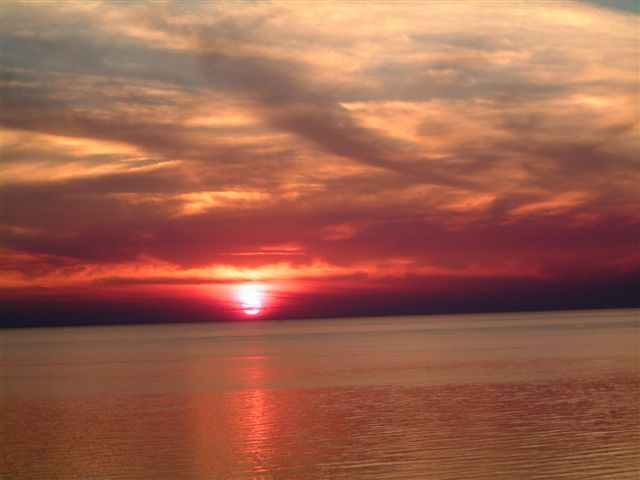
Beautiful Sunsets Over Lake Huron
|
| |
Summary:
Top of the line fully furnished 24 x 36 foot Northlander Cottager (2017) mobile home located in the back of Our Ponderosa Cottage & RV Park 1 mile from Ipperwash Beach. The 52' x 100' lot is landscaped & backs to treed nature area. Open concept Living Room/Kitchen with a view of the golf course. Vaulted ceiling in kitchen and living room, 2 bedrooms, split bedroom plan, master has queen size bed and a 3 piece ensuite bath with 4 foot shower, second bedroom has built-in bunk bed with double on lower with a 4 piece main bath next to it. Lots of cabinets in the kitchen with propane stove, stainless steel Fridge, built-in microwave and a large island which seats 9. There is an electric fire place in the living room and 8 foot sliding doors to rear deck which views wooded area. Laminate floors thru out, forced air heating with central air, 40 gal propane hot water heater is owned. 12 foot x 11' 4" foot front deck plus 12' x 6' open front deck with plexiglass panels view the golf course across the street. 16' 6" x 12' rear deck with plexiglass panels view the treed area at the rear. 12' x 10' storage shed on concrete slab. Our Ponderosa Cottage & RV Park offers so many amenities including a 9 hole golf course, horseshoe pits, adult outdoor fitness equipment, heated family pool with 78' water slide for all ages, hot tub, kids swimming pool, planned family activities, scheduled children's activities. Note: no extra charge for guests, park fee of $4,125 + HST per season is for 6 months includes water, golf, winter storage and taxes. Call Bill or Yvonne now to view 1-866-700-6106

|
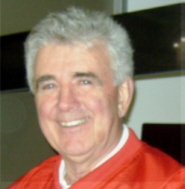

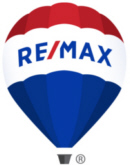

![]()
























