
Office: 519-296-4277 |
|---|

|
" 3 Bedroom - Close to Beach" | ID:6491-WestParkway | |
6491 West Parkway Drive, Lambton Shores, (Ipperwash Beach) Canada
|
Realtor's E-mail |
| Price $539,900. |
Deposit with Offer $ 10,000
|
SOLD |
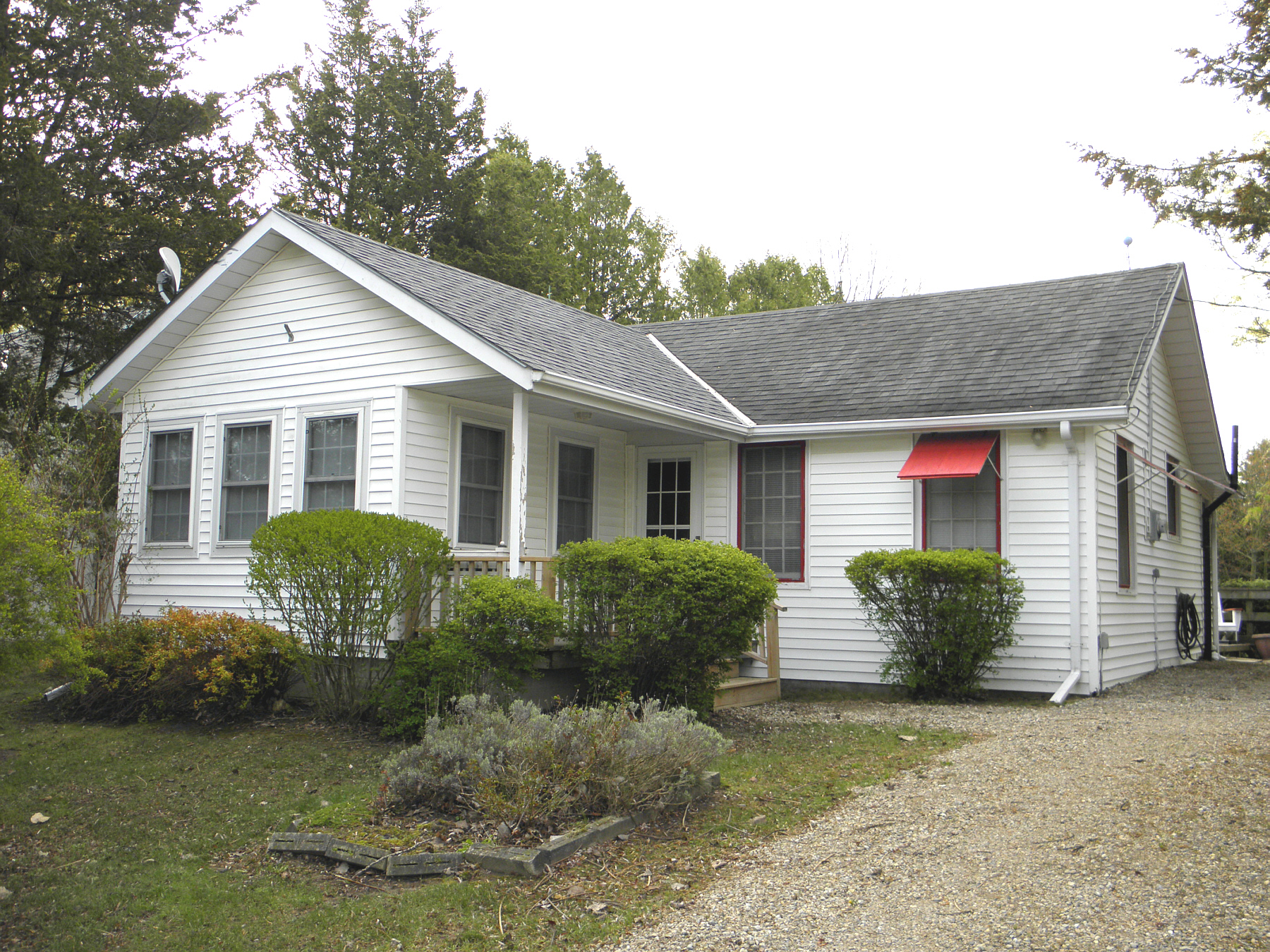 |
| Taxes 2022 |
$2,331.39 |
| Lot Size |
75' x 200 feet |
|---|
| Living Room |
17' 7" x 12' 10" |
|---|
| Dining Room |
7' 8" x 7' 6" |
|---|
| Kitchen |
8' 9" x 7' 6" |
|---|
| Sun Room |
13' 8" x 11' 9" |
|---|
| Main Floor 3 Piece Bath |
9' x 4' 4" |
|---|
| Bedroom 1 of 3 |
13' 4" x 12' |
|---|
| Bedroom 2 of 3 |
8' 6" x 7' 3" |
|---|
| Bedroom 3 of 3 |
8' 6" x 7' 3" |
|---|
| Pine Floors |
Main Bedroom & Sun Room |
|---|
| Cedar Vaulted Ceiling |
in Sun Room |
|---|
| 100 Amp Hydro |
With Breakers |
|---|
| Roof Shingles |
New 2014 |
|---|
| Covered Front Porch |
12' x 5' |
|---|
| Municipal Water |
Septic new 2021 |
|---|
| Rear Deck |
16' x 14'
|
|---|
| Fire Pit |
in Yard
|
|---|
| | 3 Bedroom Cottage - Across Road from Lake |
|---|
|
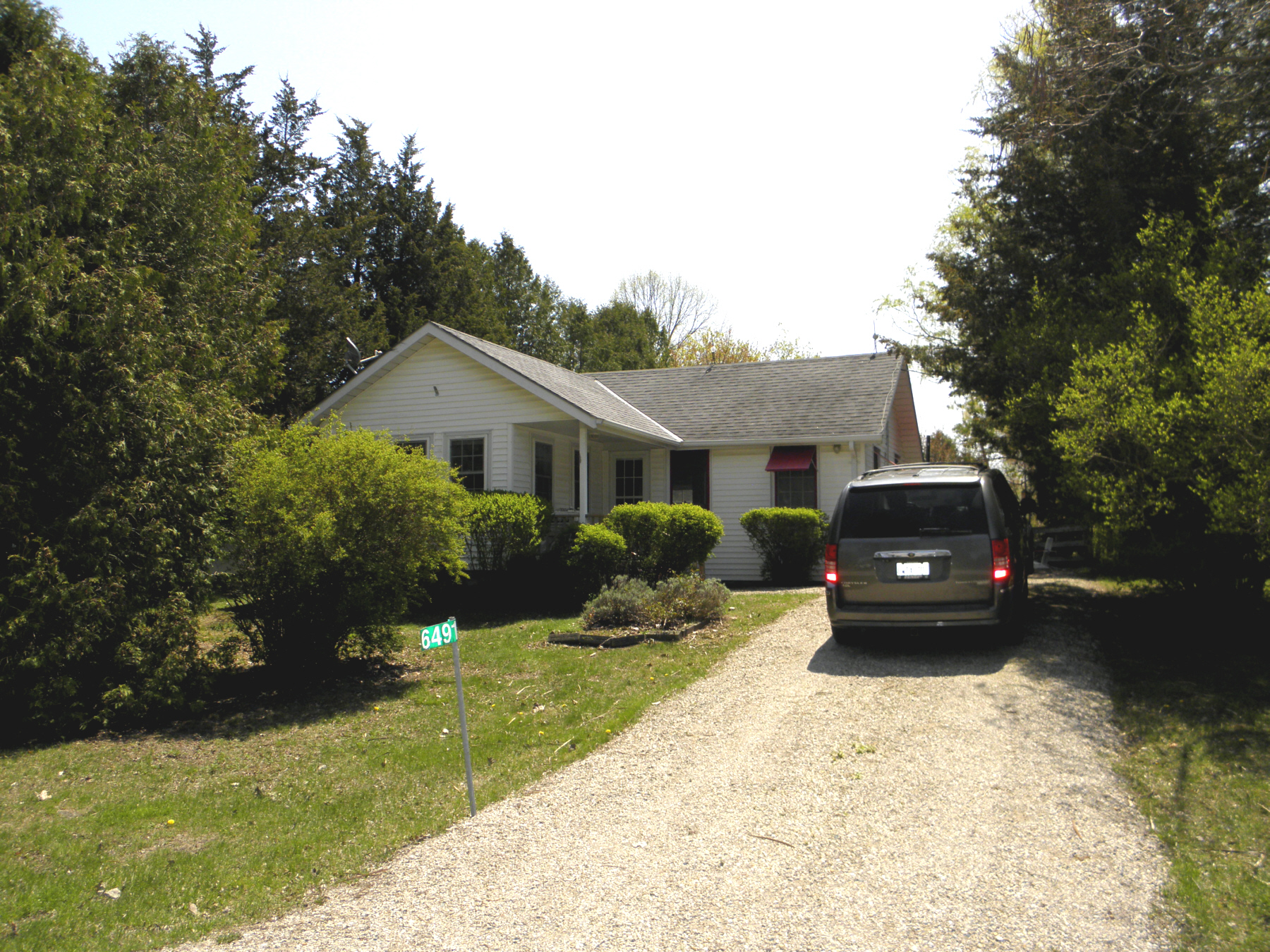
Parking for 4 cars
|
|
|
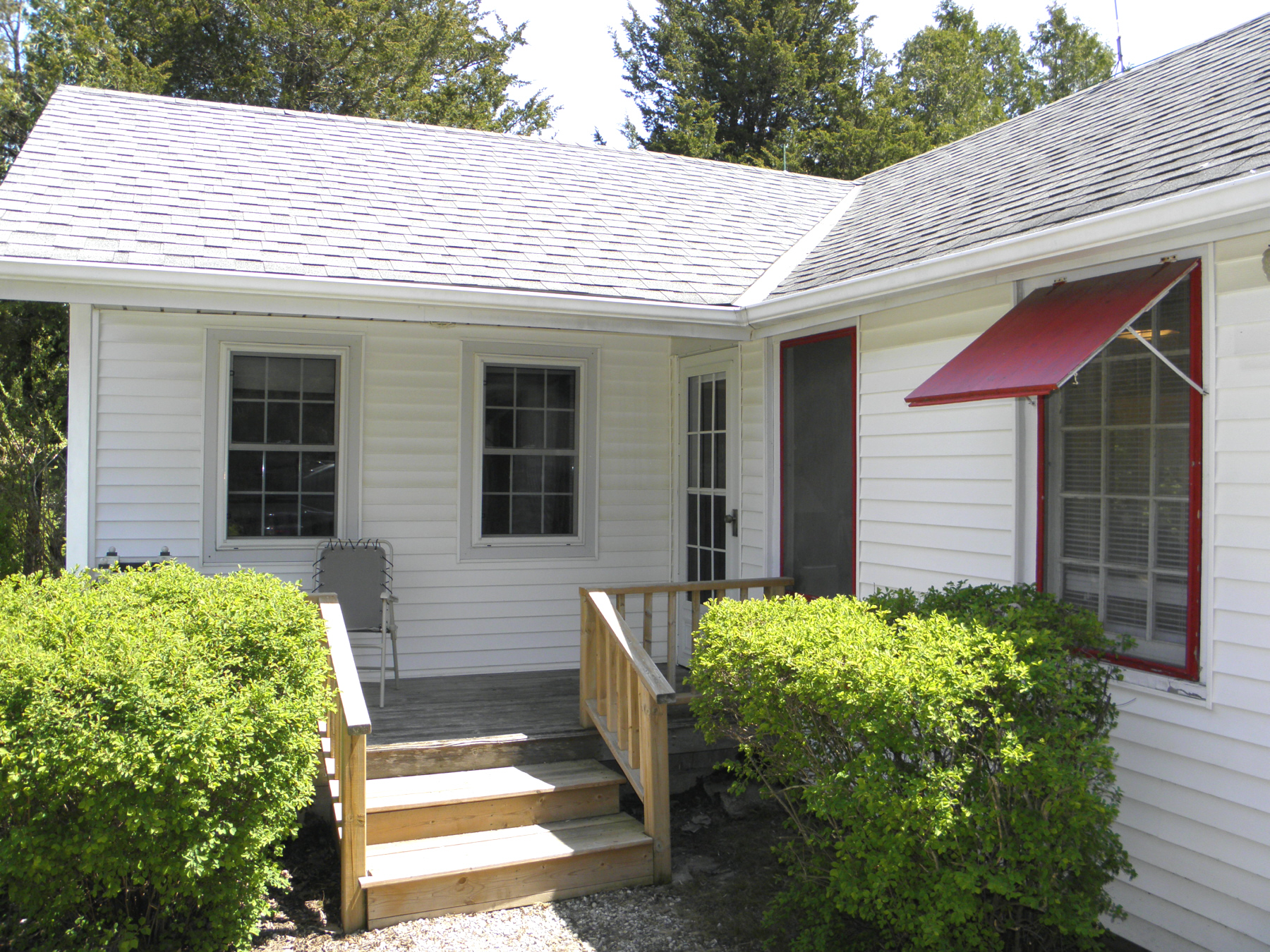
Covered Front Porch
|
| |
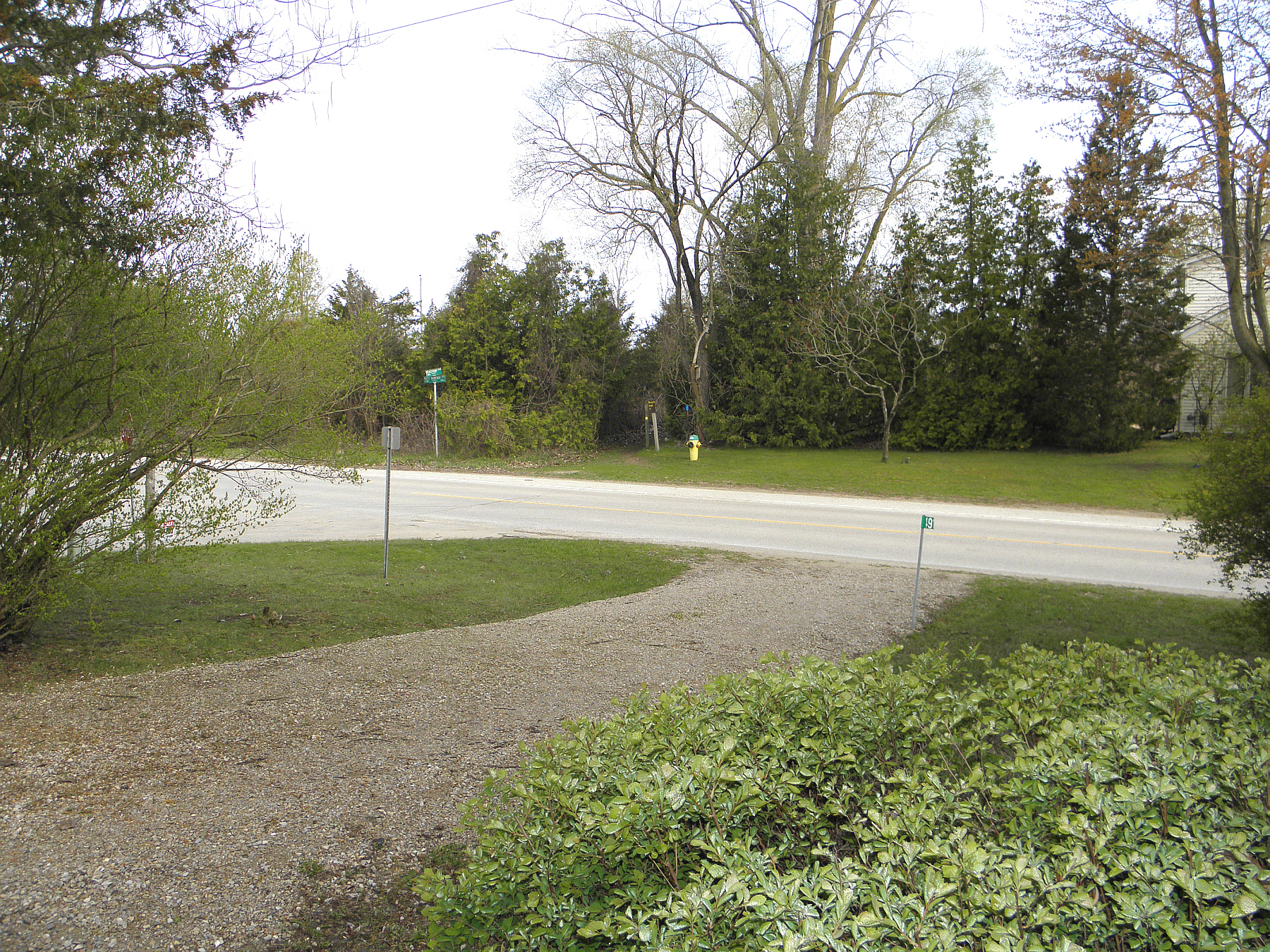
Lake Access across the Road
|
|
|
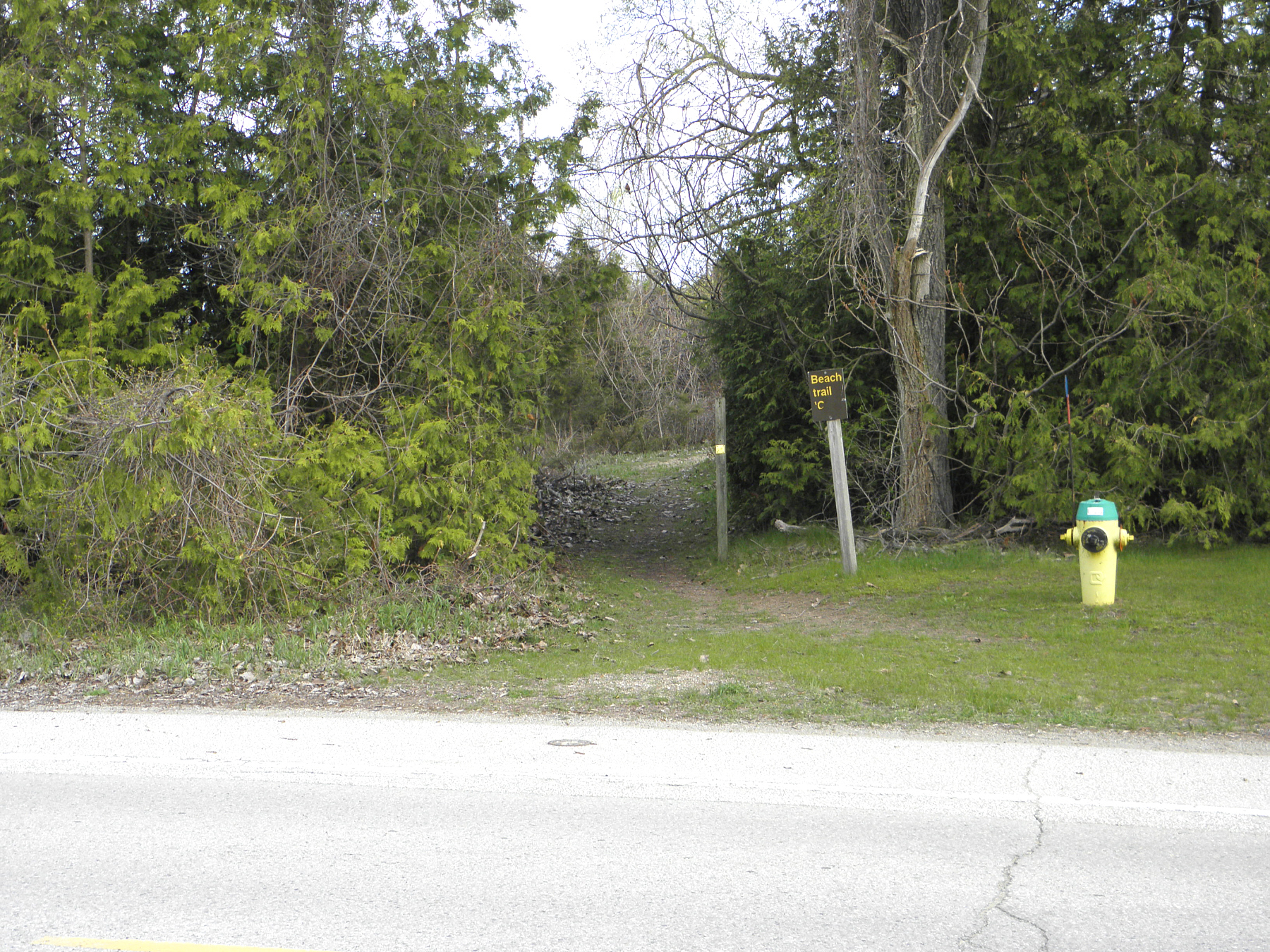
Beach Access
|
| |
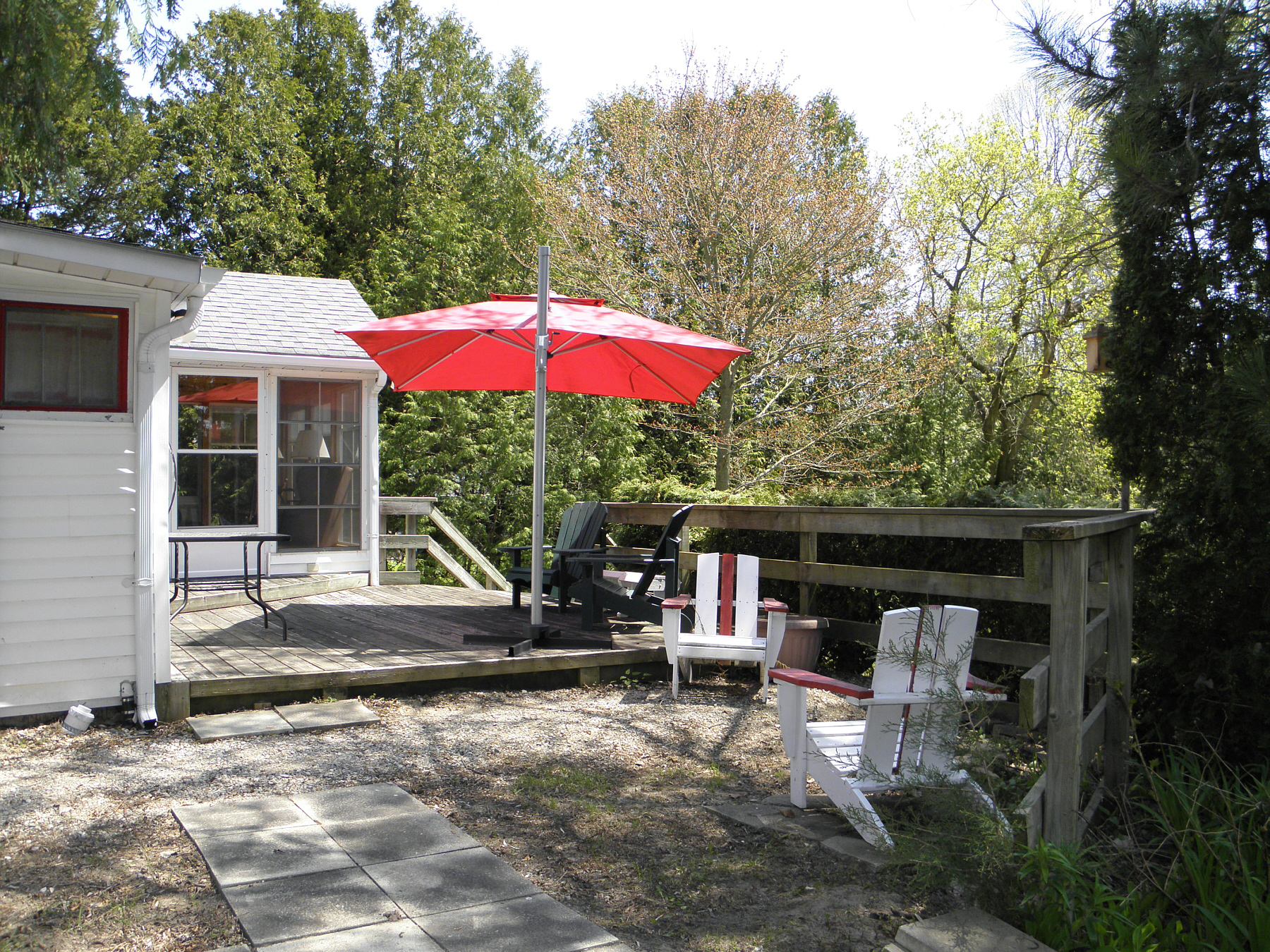
16' x 14' Rear Deck
|
|
|
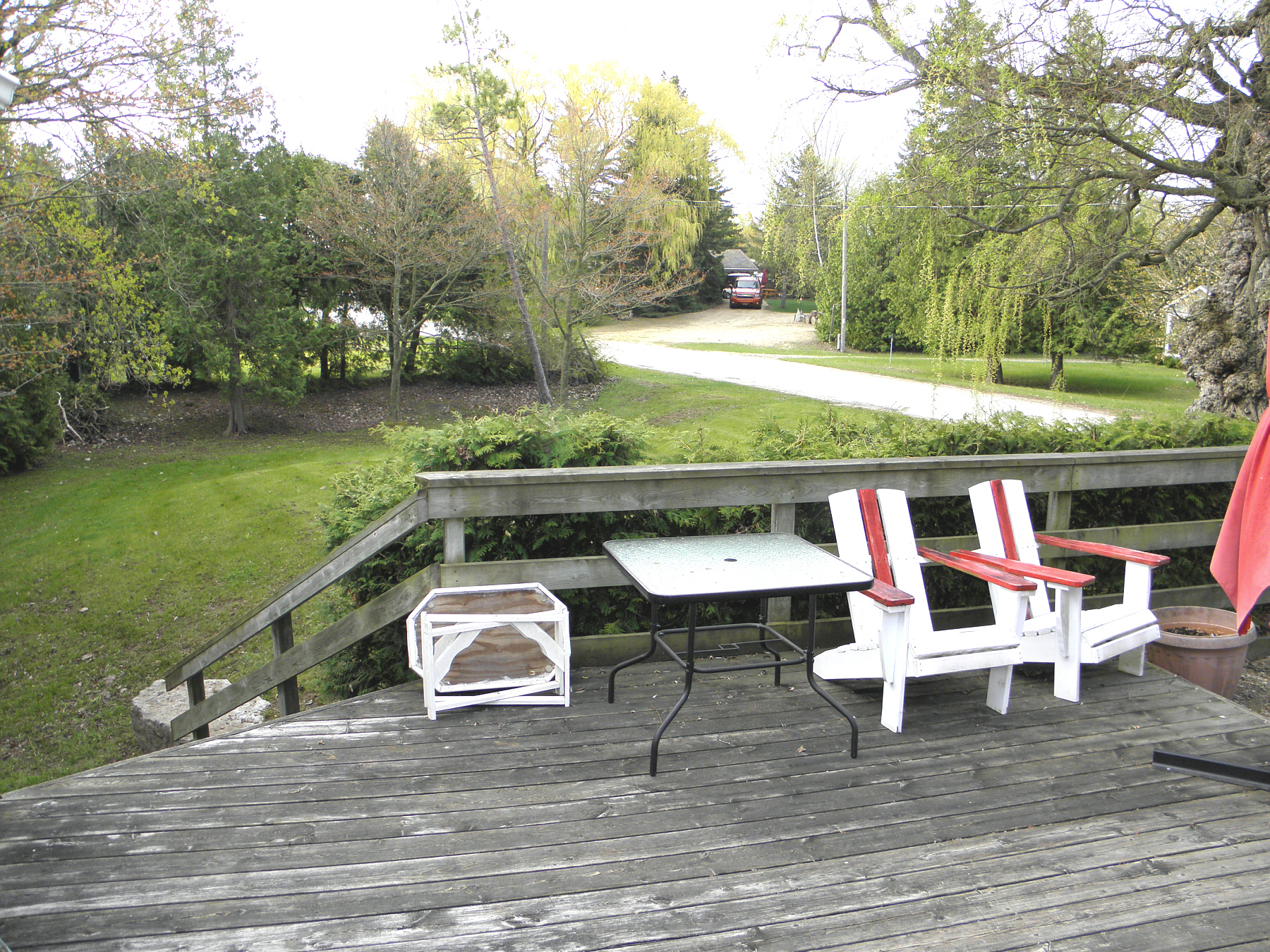
Views Rear Yard
|
| |
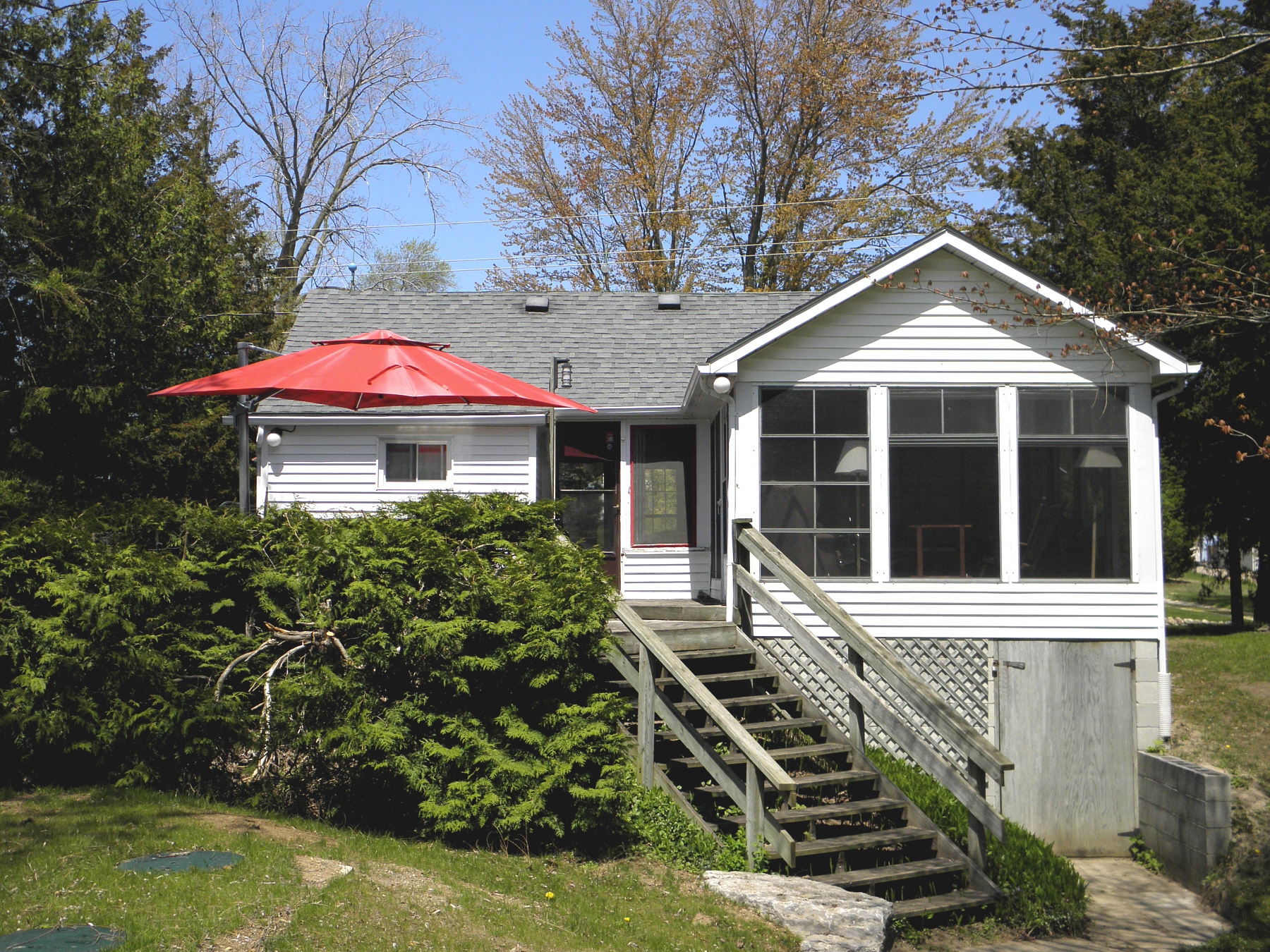
Back of Cottage - Sun Room Addition
|
|
|
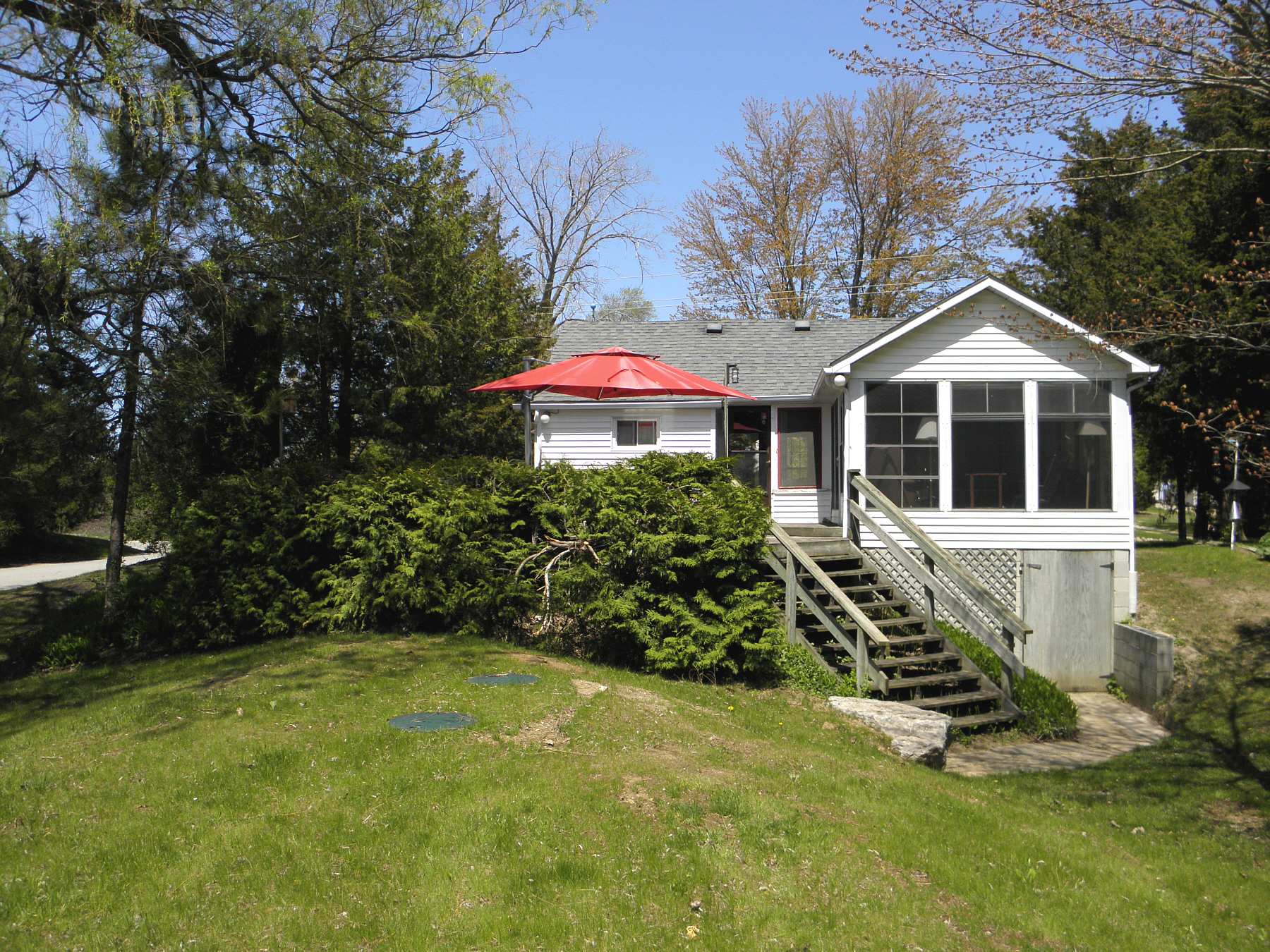
Views Cottage from Back Yard
|
| |
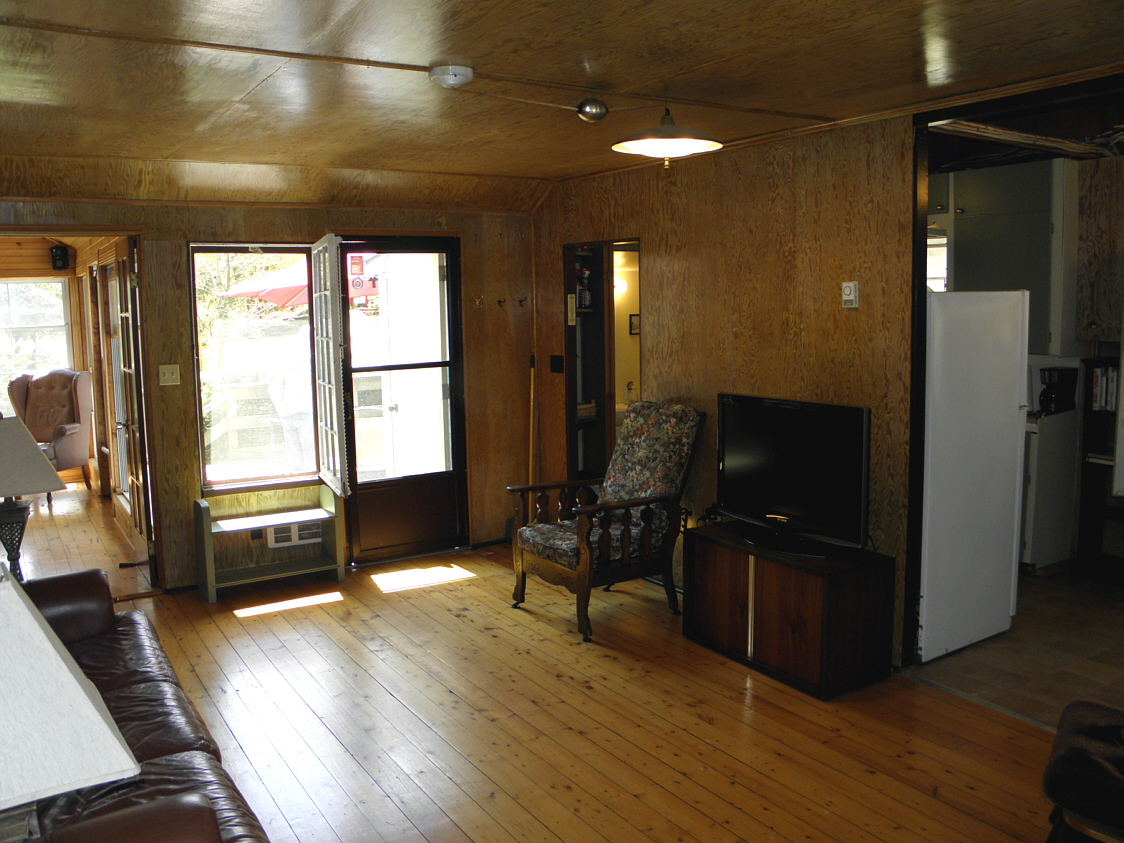
Living Room - Pine Floors
|
|
| 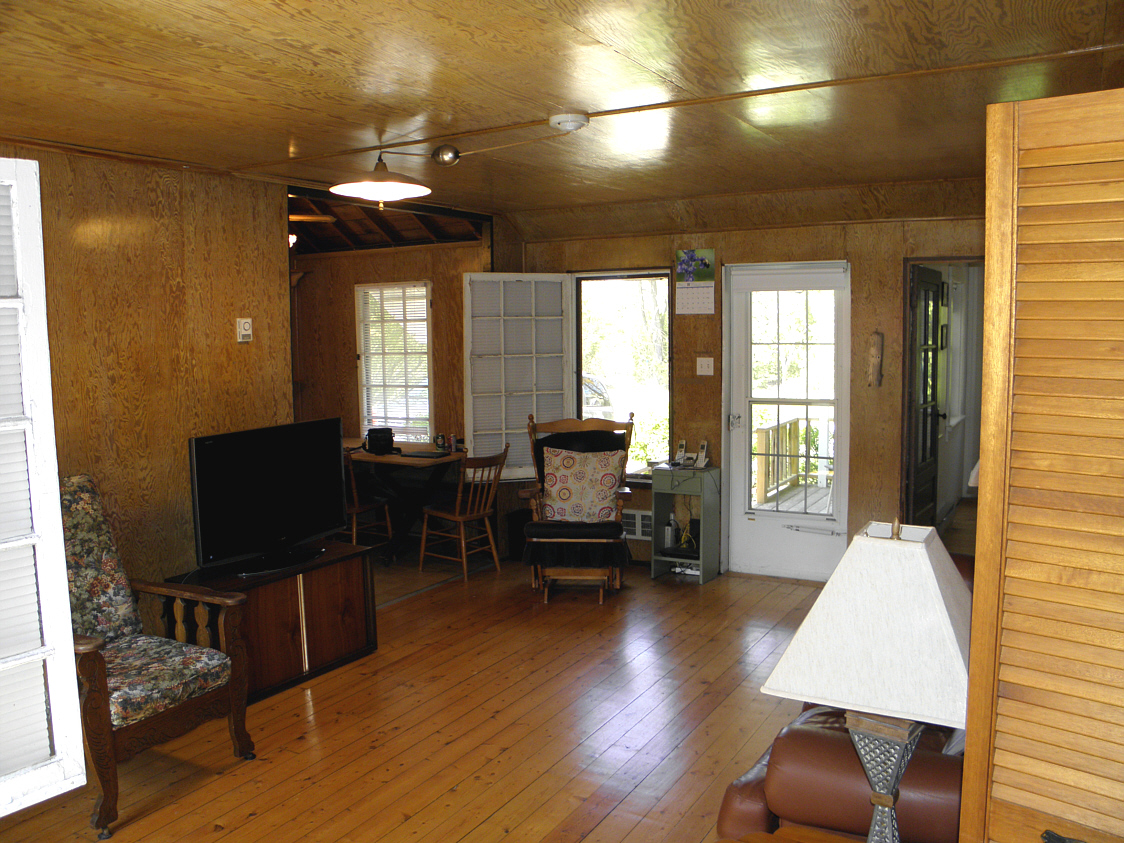
Front Entrance to Living Room
|
|
|
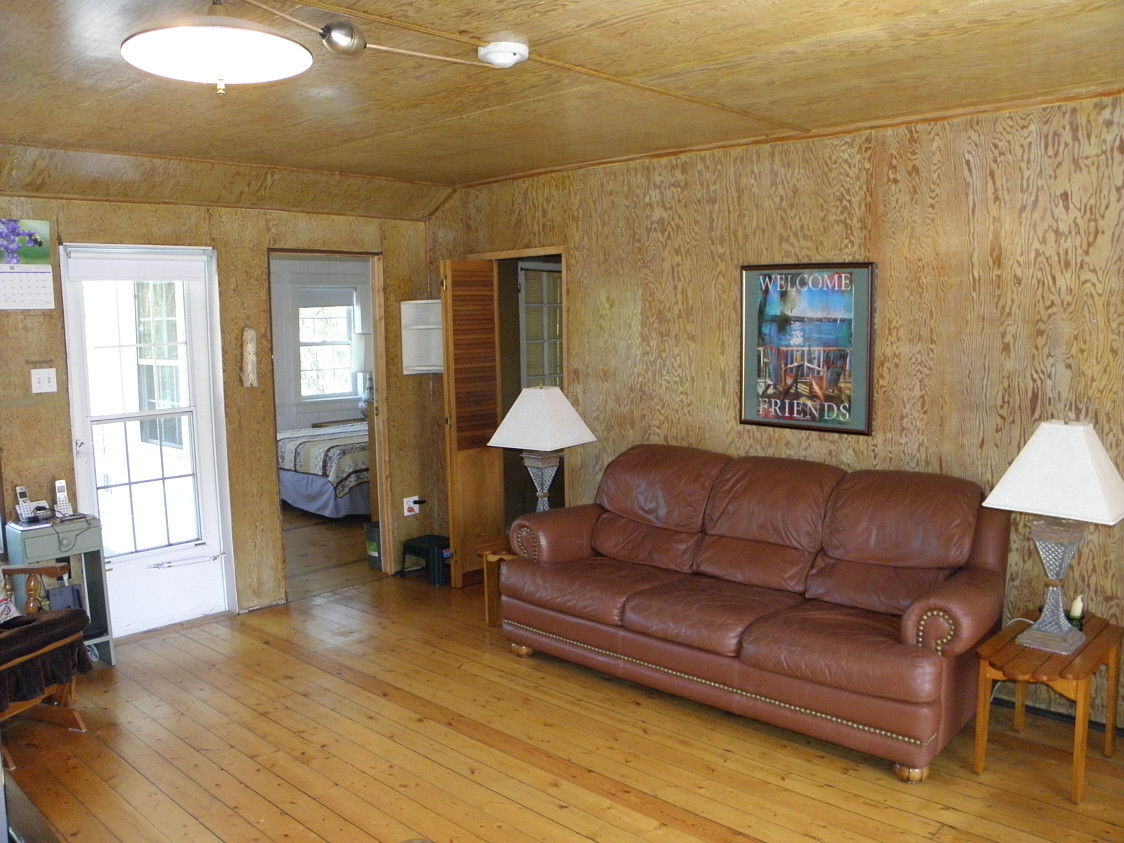
Living room
|
|
|
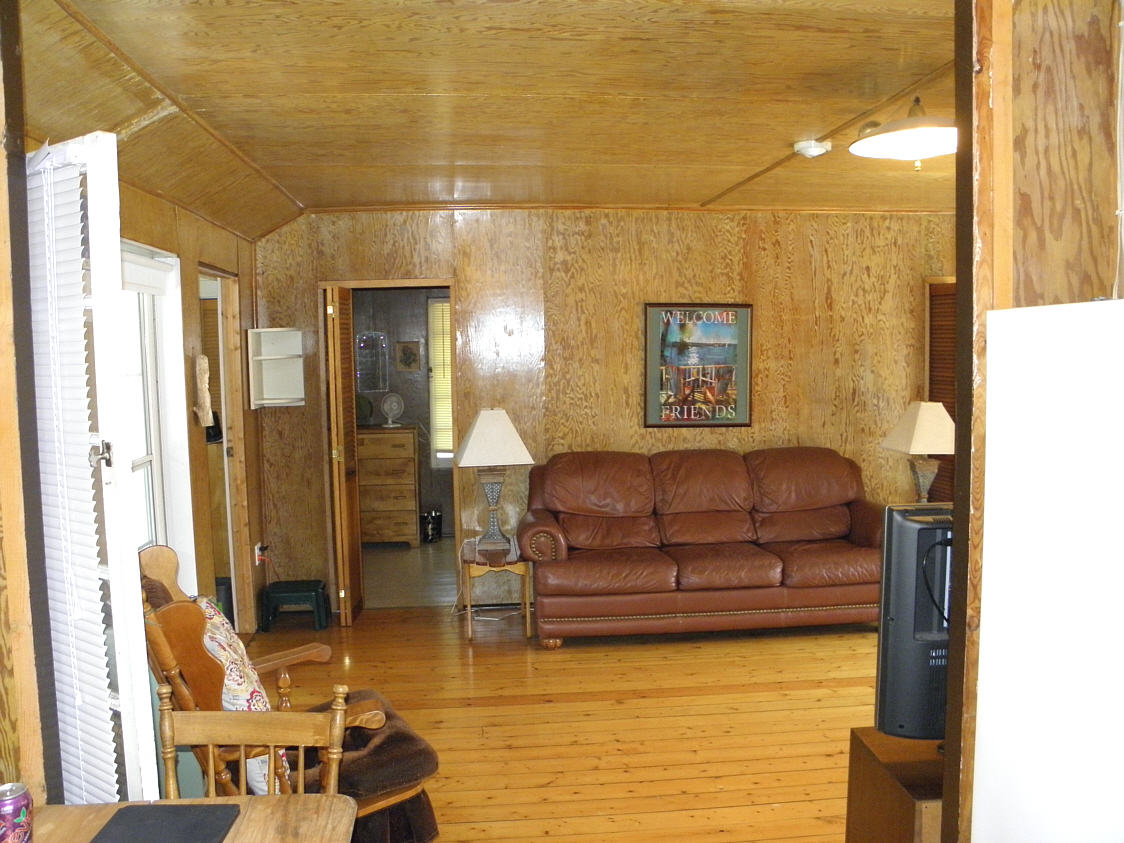
Views Living Room from Dining Room
|
| |
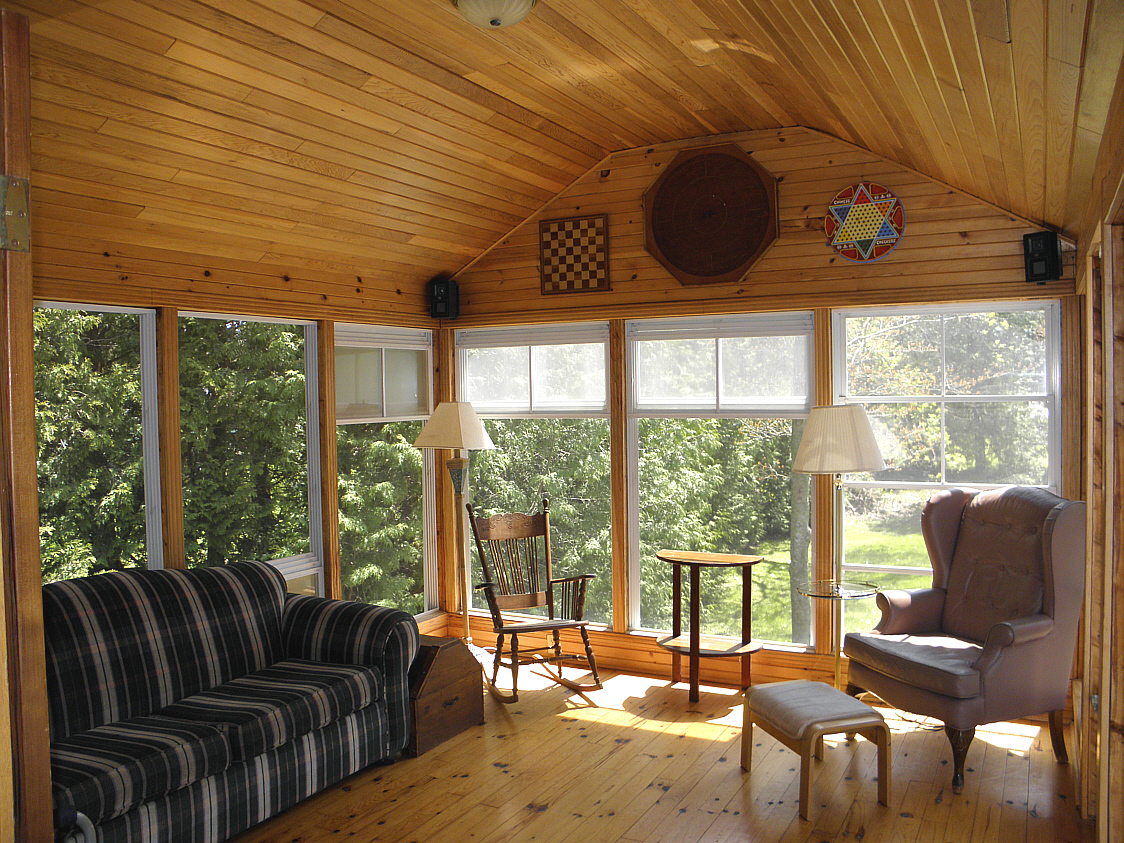
Sun Room - Cedar Ceiling - Pine Floors
|
|
| 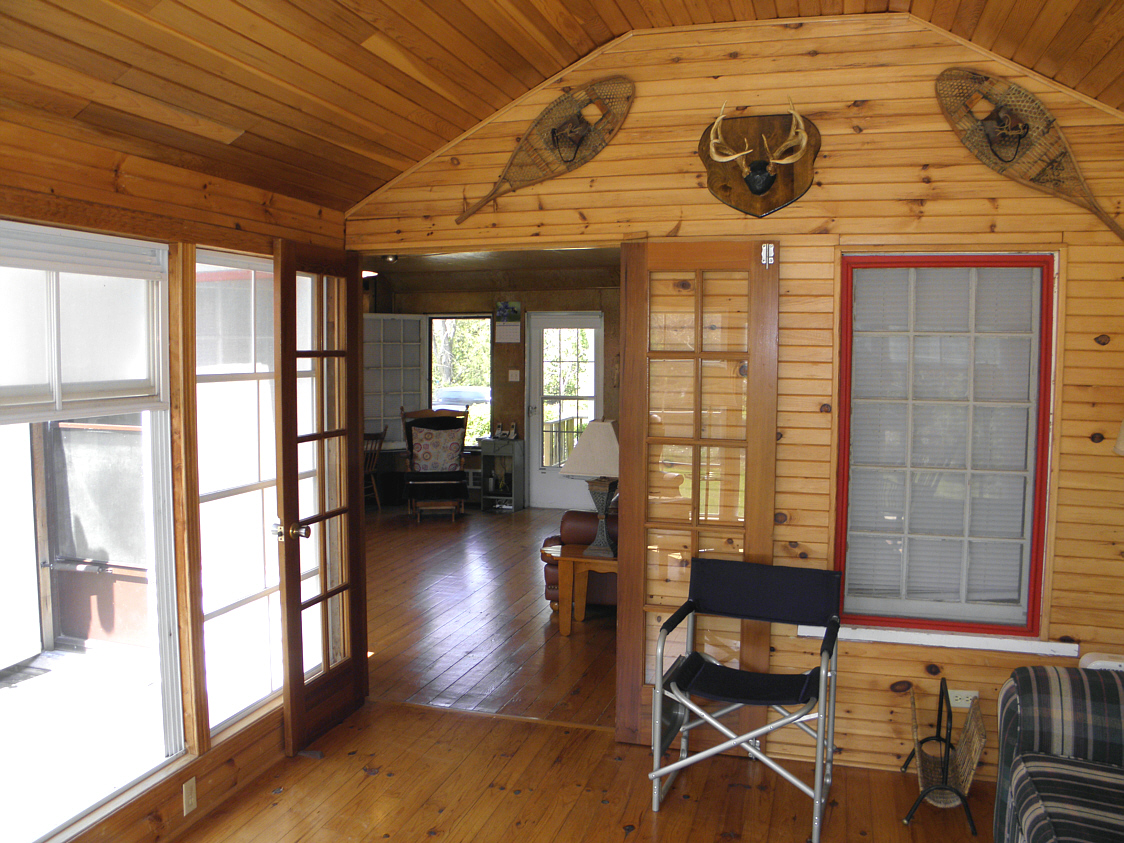
Sunroom opens to Living Room
|
|
|
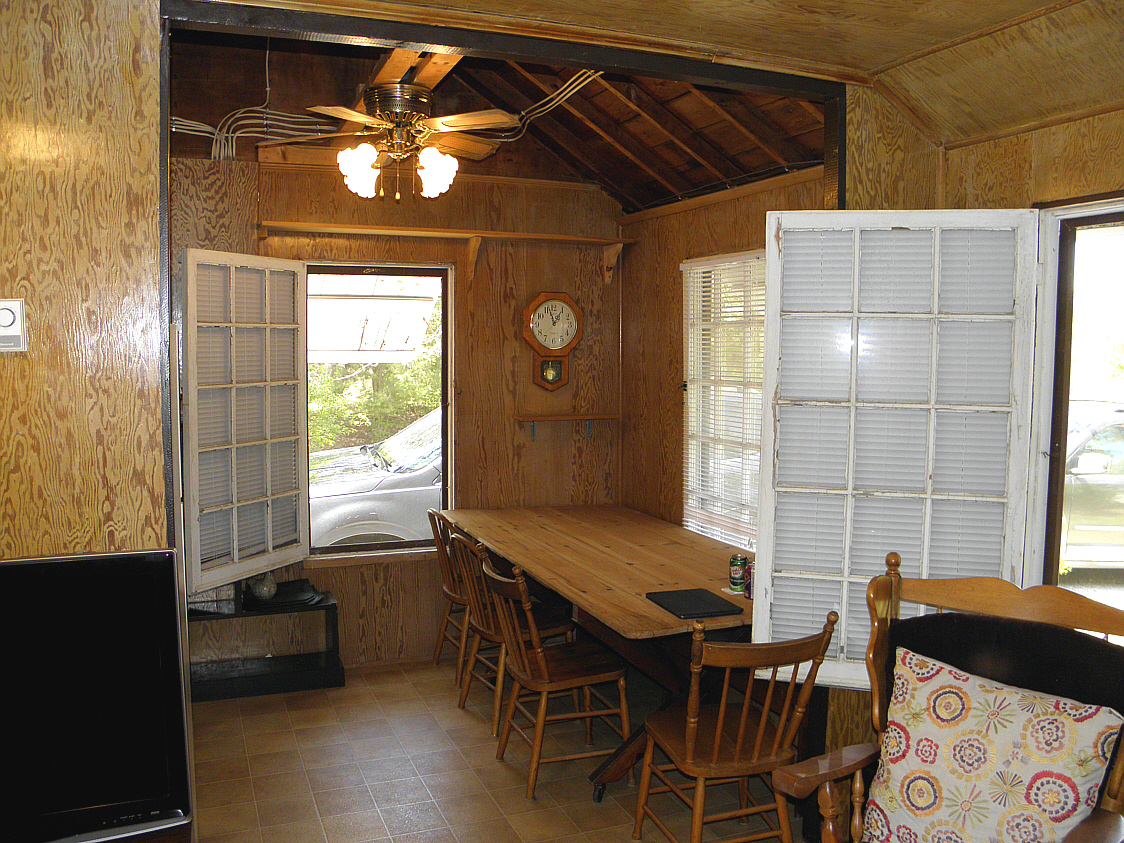
Dining Room
|
|
| 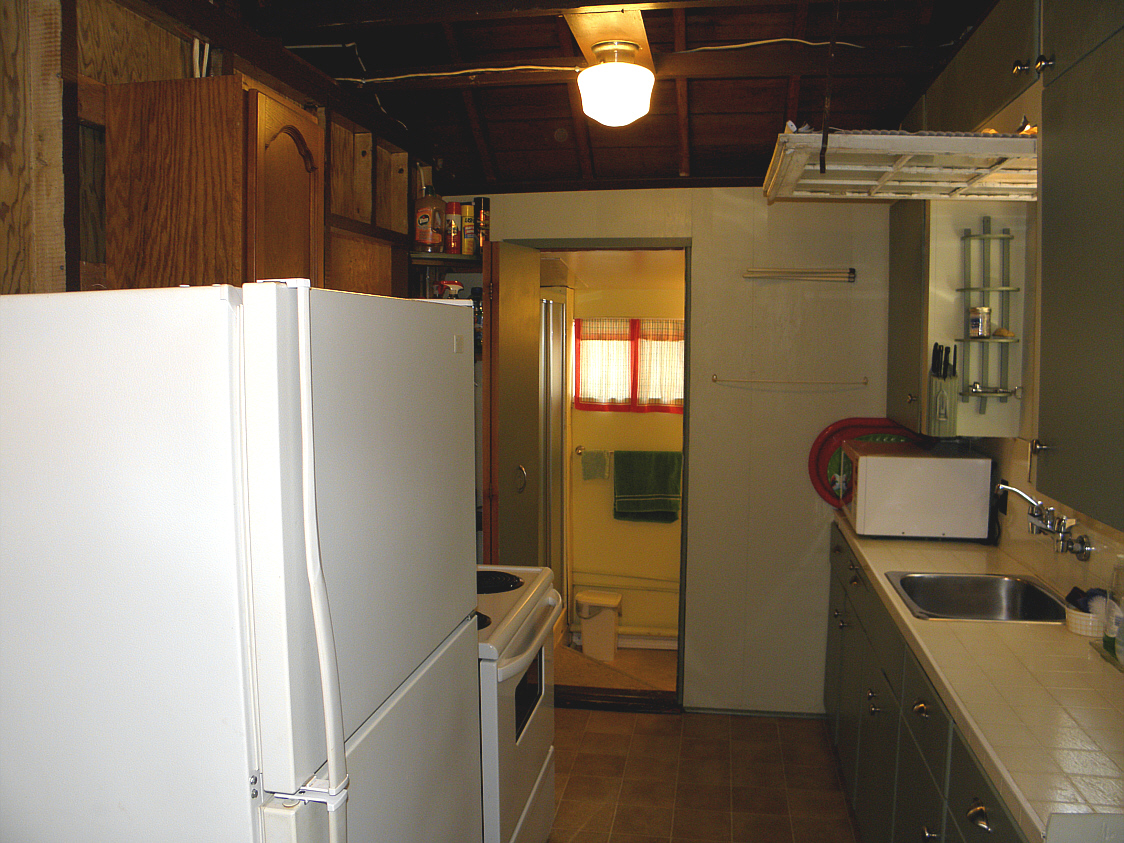
Kitchen
|
|
|
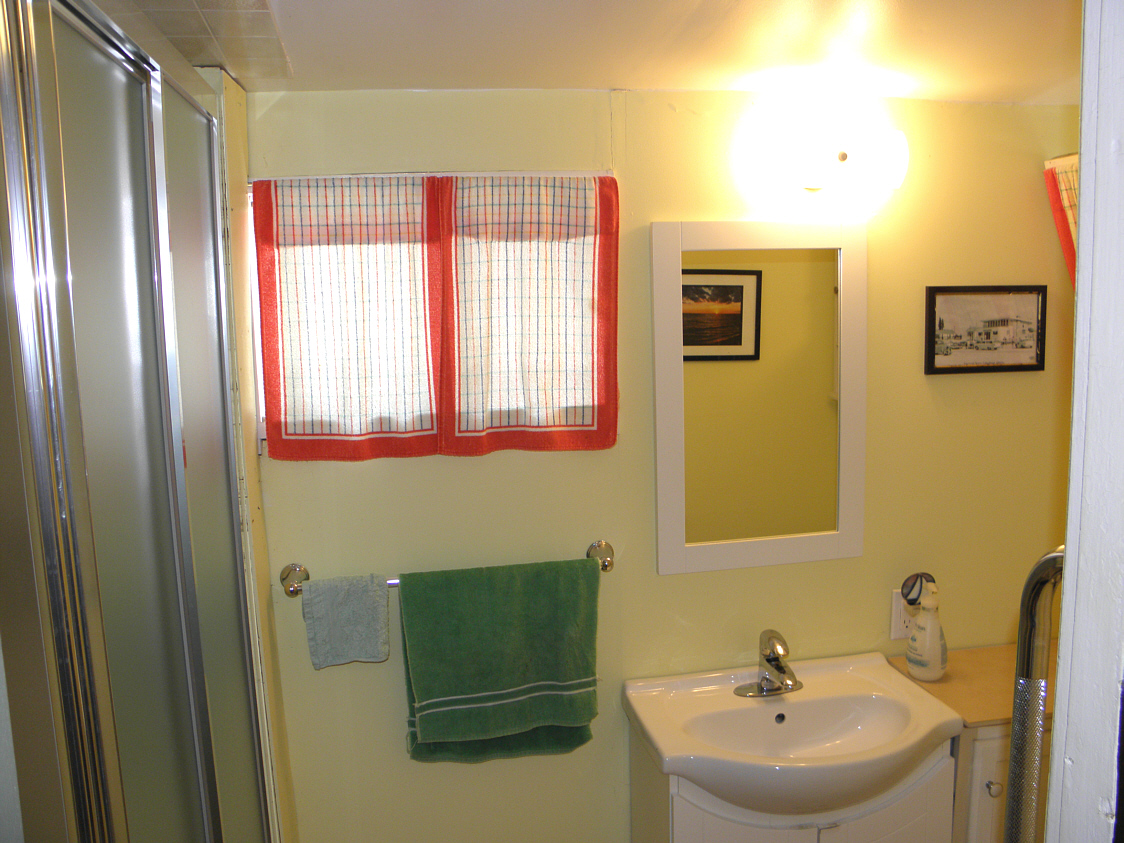
3 Piece Bath
|
|
| 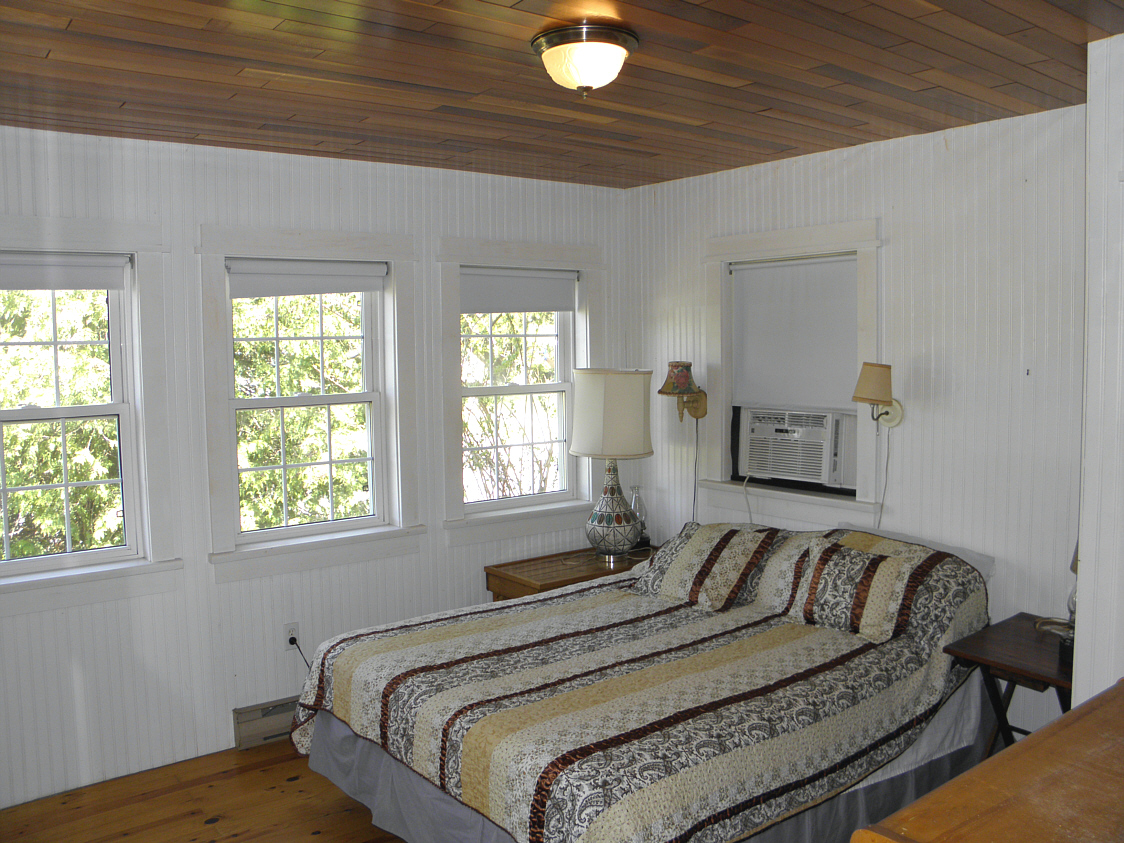
Main Bedroom
|
|
|
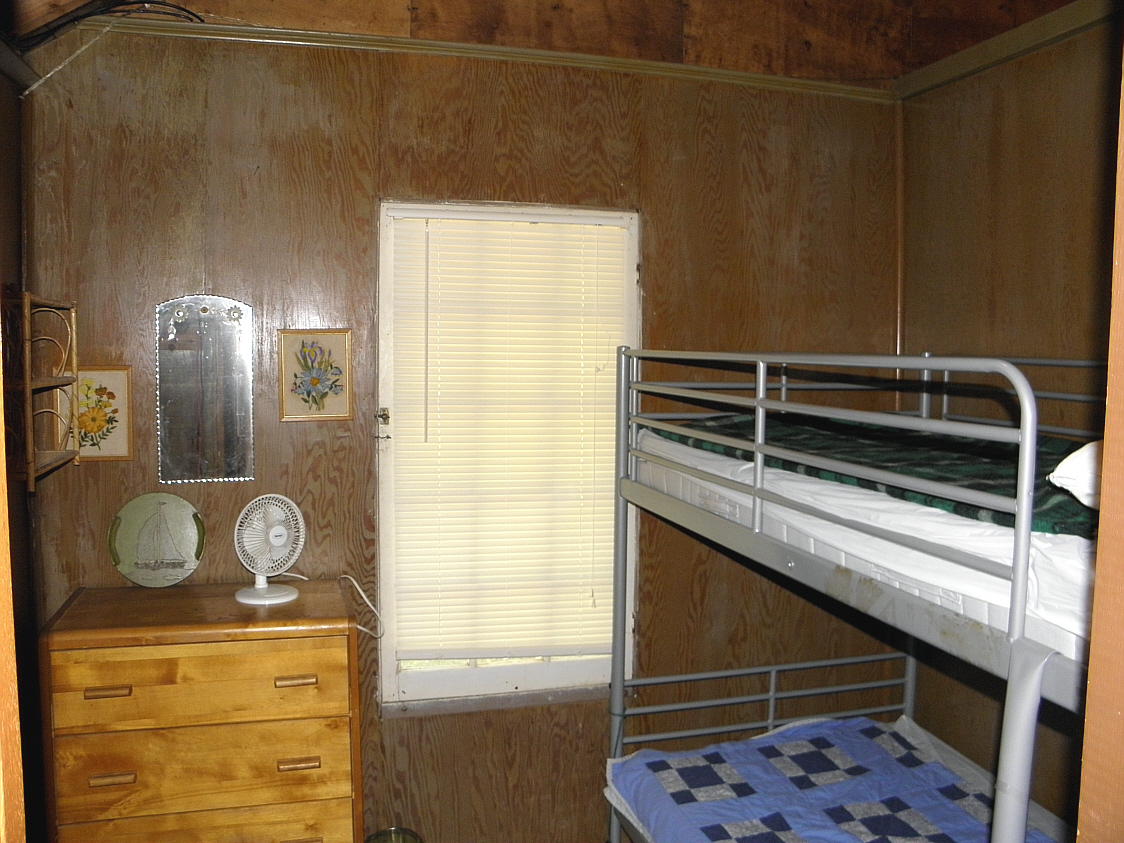
Bedroom 2
|
|
| 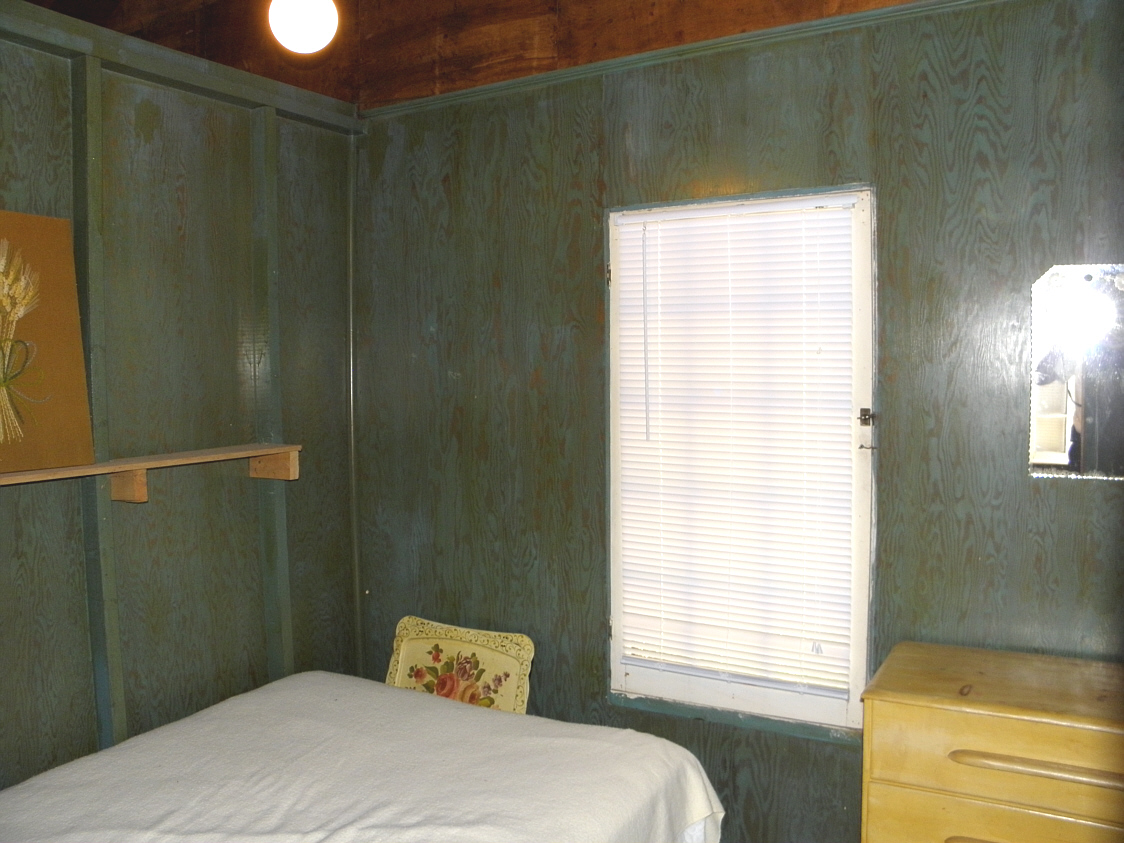
Bedroom 3
|
|
|
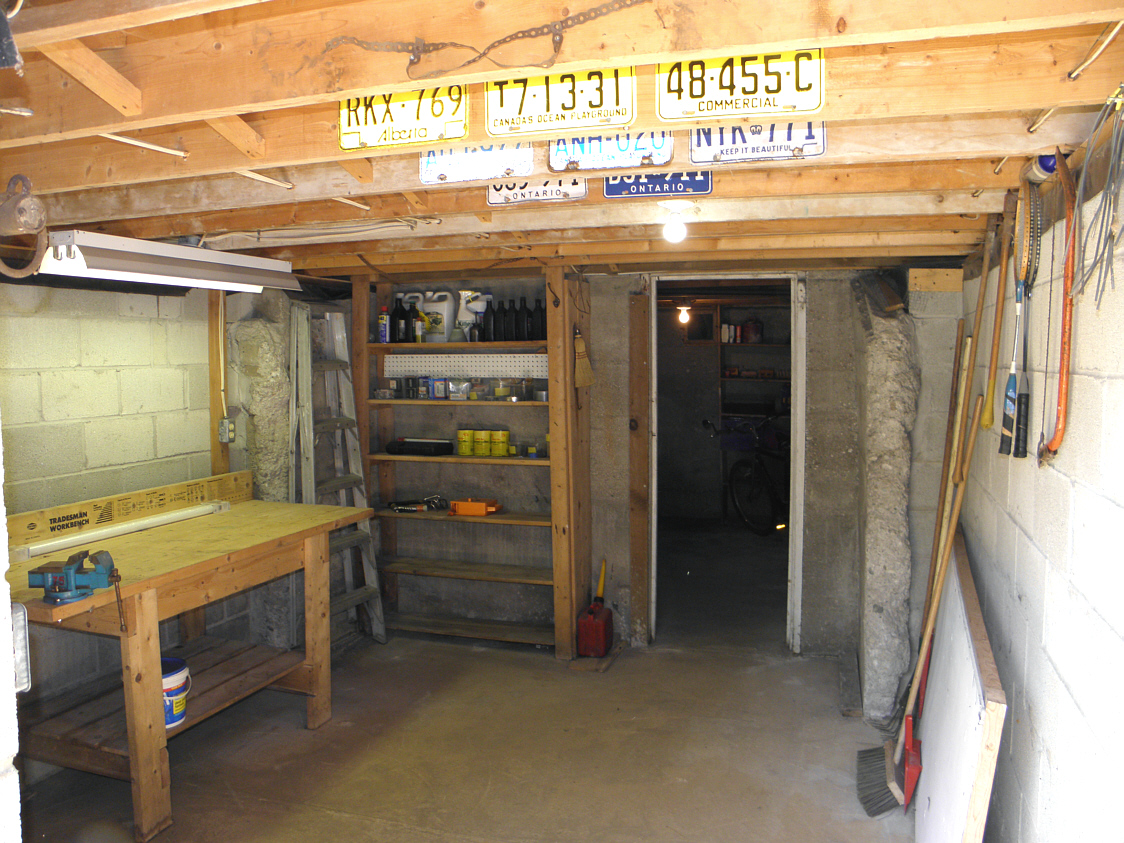
Basement under Sunroom
|
|
| 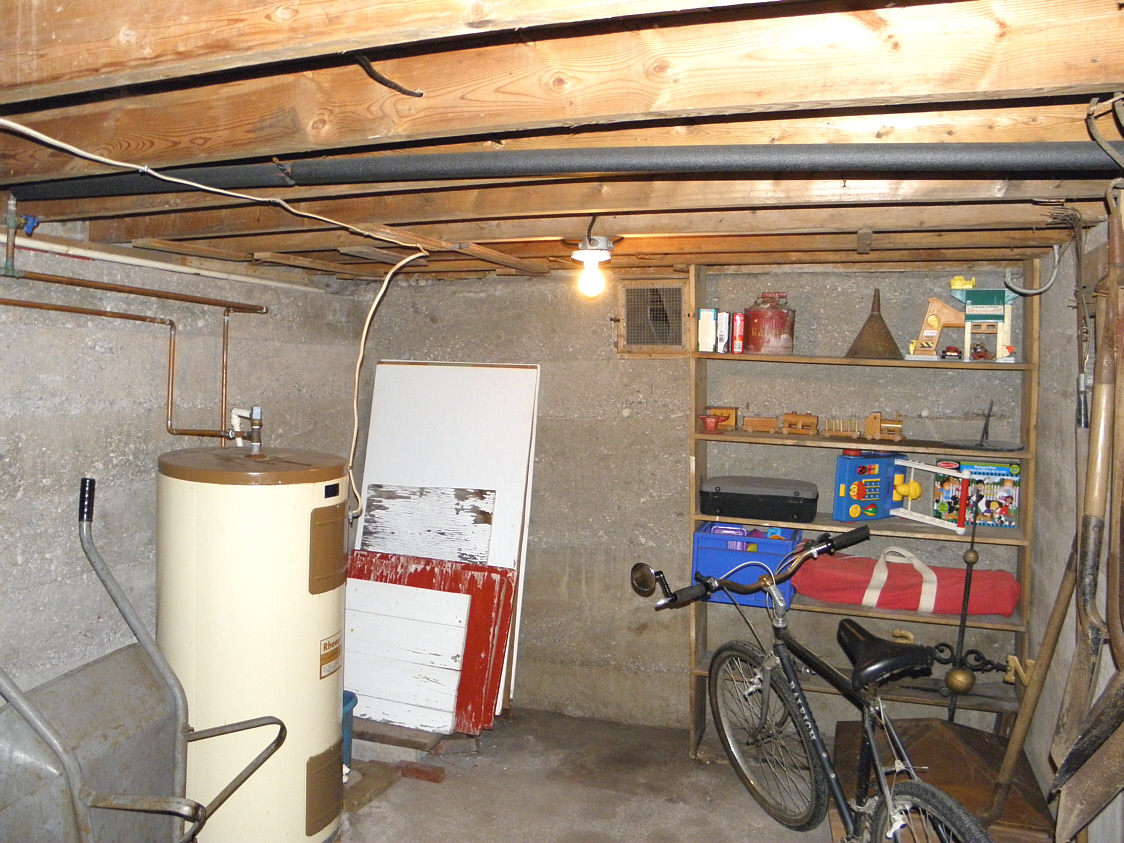
Basement under Cottage
|
|
|

To Be Added
|
|
| 
To Be Added
|
|
|

To Be Added
|
|
| 
To Be Added
|
|
|
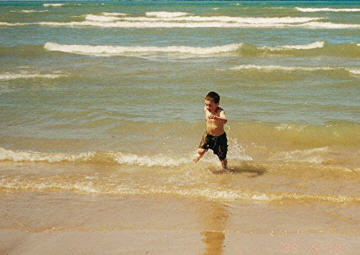
Miles of Great Sand Beach - Close By
|
|
|
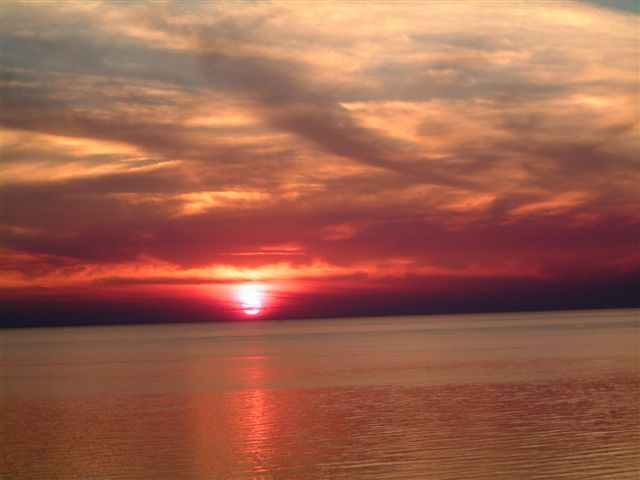
Beautiful Sunsets Over Lake Huron
|
| |
Summary:
Prime location at Ipperwash Beach, located on opposite side of road to Lake Front homes with beach access right across the road. One floor 3 Bedroom furnished cottage with Sunroom addition built in 1992. Living room with pine floors, kitchen with vinyl flooring open to dining room, sun room addition at rear has pine floors and cedar vaulted ceiling, has concrete block basement below, there is a 3 piece bath with shower, the bedrooms have electric baseboard heaters, the master bedroom is insulated and has a wall air conditioner. There are 2 electric wall heaters, the cottage has no insulation except in the main bedroom which also has a built-in air conditioner. There is a full unfinished basement under the sun room 6' 6" high with outside access plus a partial basement under the main cottage. Hydro panel is 100 amp w/breakers, the Cottage is in excellent condition. Low maintenance exterior, roof shingles new in 2014. There is a 16 x 14 foot deck at rear and a 12 x 4 foot covered porch off the front entry, located on a paved road. Corner lot w/several mature trees. Septic system was new in 2021, 100 amp hydro service with breakers, corner lot on paved road. Several public golf courses within 15 minutes. Located less than an hour from London or Bluewater bridge in Sarnia, shopping in Forest 10 minutes and 15 minutes to night life in Grand Bend. You can just move in and enjoy the great sand beach and fantastic sunsets over Lake Huron! Call Bill or Yvonne now to view 1-866-700-6106.

|
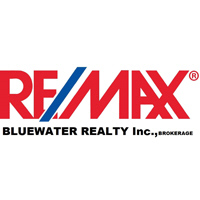

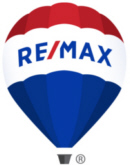

![]()


























