
Office: 519-296-4277
Toll Free: 1-866-700-6106 |
|---|

|
Lake Front Home - 92 Foot On Lake - Owned Land -30 x 20 Ft. Garage |
ID: 6312 William | |
6312 William Street , Lambton Shores (Ipperwash), Ontario. |
Realtor's E-mail | | Price $1,150,000 | Down payment $400,000 |
SOLD |
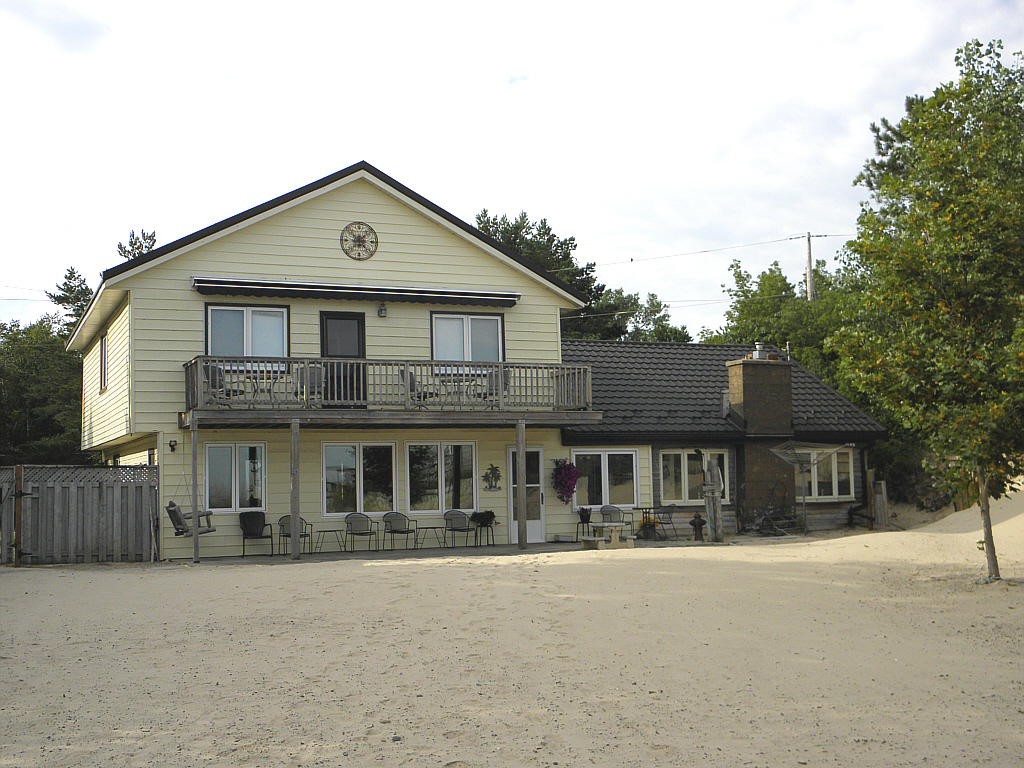
|
| Approximate Age |
50 years |
|---|
| Lot Size |
92 x 298 feet |
|---|
| 2021 Taxes |
$4,285.00 |
|---|
| Living Room |
22'7" x 13' 7" |
|---|
| Kitchen |
21' 0" x 14' 9" |
|---|
| Den |
13' 8" x 9' 8" |
|---|
| Den |
12' 9" x 6' 5" |
|---|
| Laundry Room w/2 Piece Bath |
8' 9" x 5' |
|---|
| Pantry |
14' 5" x 6' |
|---|
| Bedroom 1 Second Floor |
12' 2" x 11' 6" |
|---|
| Bedroom 2 Second Floor |
11' 10" x 10' 4" |
|---|
| Bedroom 3 Second Floor |
11' 6" x 11' 6" |
|---|
| Bedroom 4 Second Floor |
12' 2" x 8' 2" |
|---|
| Bedroom 5 Second Floor |
12' x 8' 4" |
|---|
| Bedroom 6 Second Floor |
12' 0" x 10' 2" |
|---|
| 4 Piece Bathroom Second Floor |
7' 6" x 5' 0" |
|---|
| Second Floor Walk-out to Balcony |
26' x 5' 6" |
|---|
| Granny Suite |
On Main Floor |
|---|
| Living Room |
19' 2" x 15' 2" |
|---|
| Kitchen |
11' 0" x 10' 0" |
|---|
| Bedroom 1 |
9' 5" x 7' 10" |
|---|
| Bedroom 2 |
9' 10" x 7' 0" |
|---|
| 3 Piece Bathroom |
8' x 5' 2" |
|---|
| Propane Fire Place |
In Living Room |
|---|
| Granny Suite |
with Pine Vaulted Ceiling |
|---|
| Main Unit has |
Oak Cabinets - Large Island |
|---|
| Both Units |
View Lake Huron |
|---|
| Both Units |
Walk out to 34' x 11' Patio |
|---|
| Hi-Eff Forced Air Heating |
Central Air |
|---|
| Attic Fan |
Draws Warm Air Out |
|---|
| 200 Amp Hydro |
With Breakers |
|---|
| Municipal Water |
Out door shower |
|---|
| Detached Garage |
30' x 20' |
|---|
| Garage has Overhead Door |
and Man door |
|---|
| Bunkie-Playhouse on Deck |
Views Lake |
|---|
| Large Deck - Built-in Benches |
Behind Garage - Views Lake |
|---|
| Gated Access |
For Tractor to Put Boat in Lake |
|---|
| Fully Furnished |
Ready to Move In |
|---|
| | Views Lake Front Home - 92 Foot Frontage on Lake Huron |
|---|
|
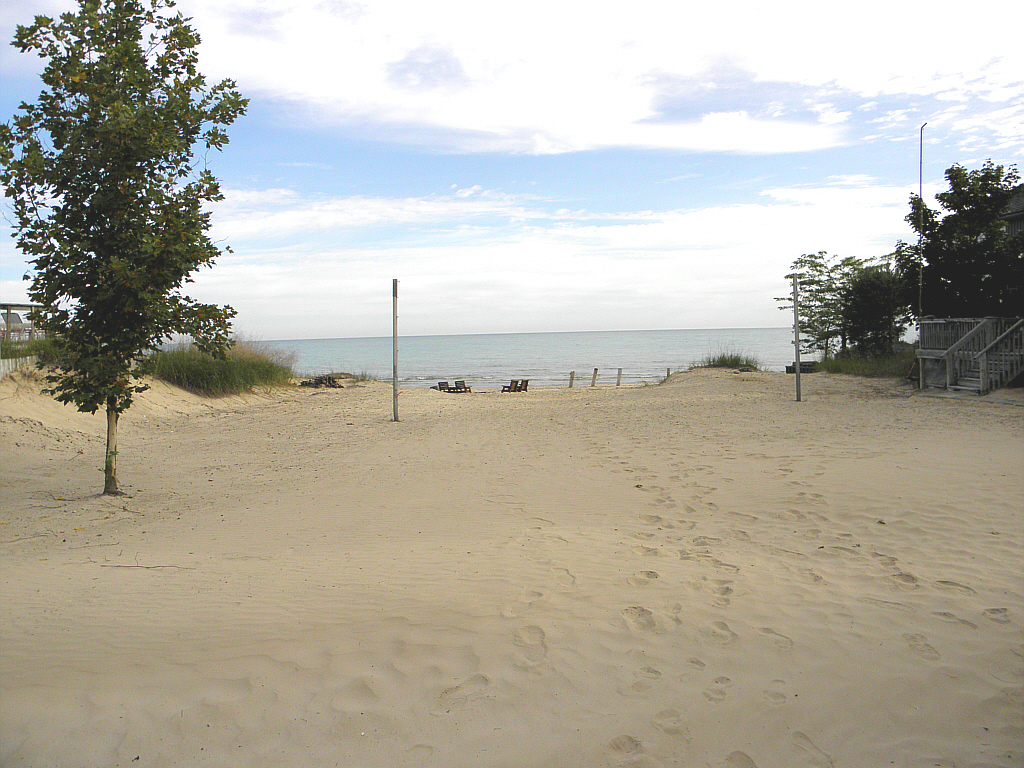
Volley Ball Court on Lake Side
|
|
|
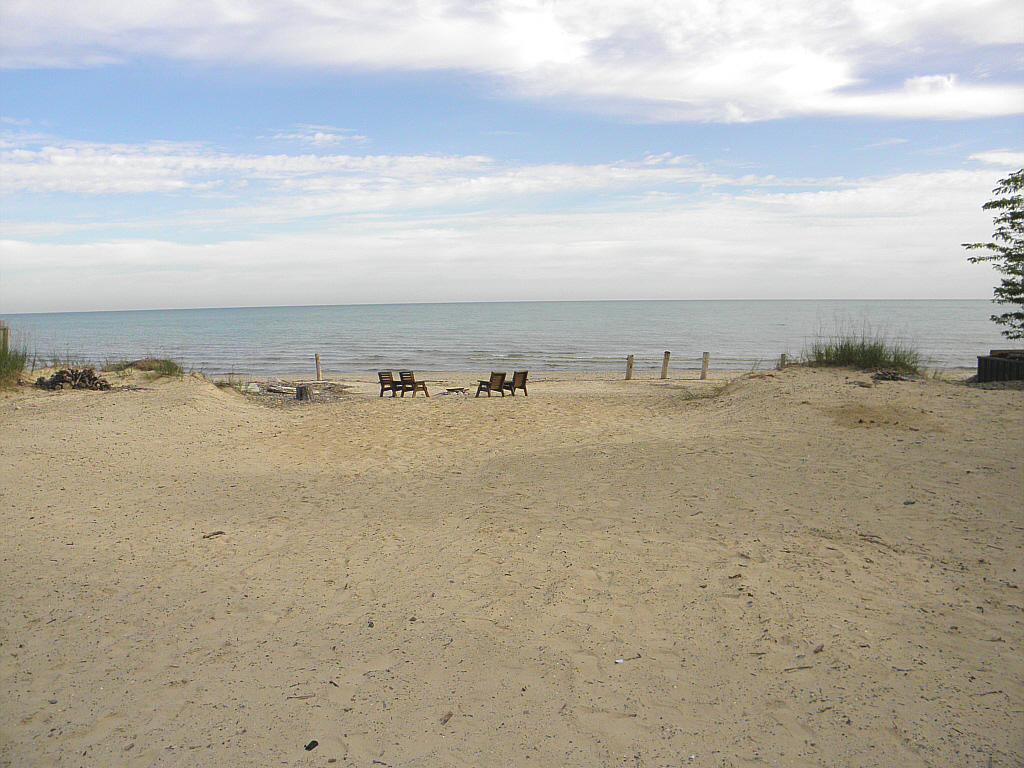
Views Beach & Lake Huron
|
| |
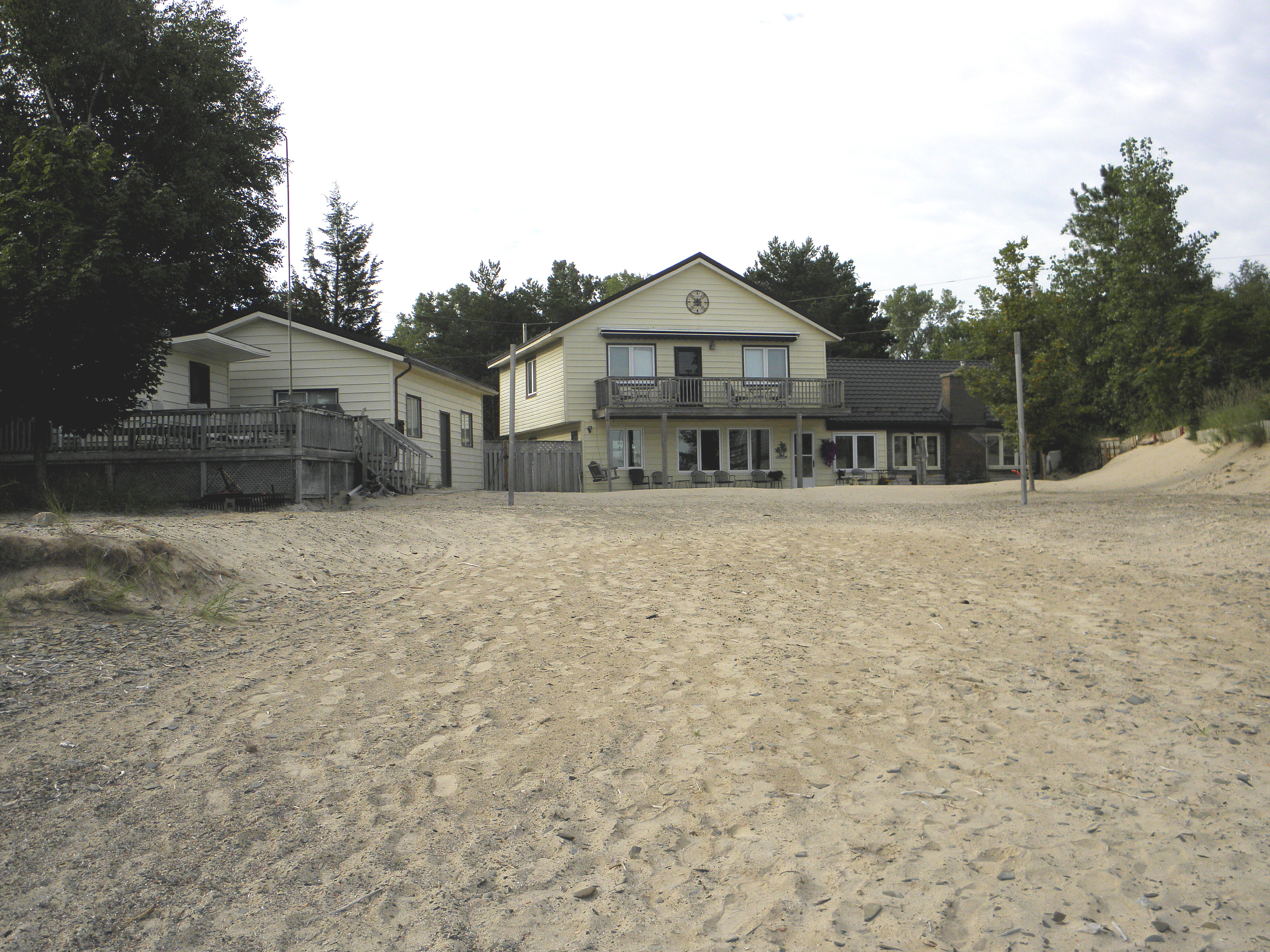
Views House - Garage - Bunkie from Lake Side
|
|
|
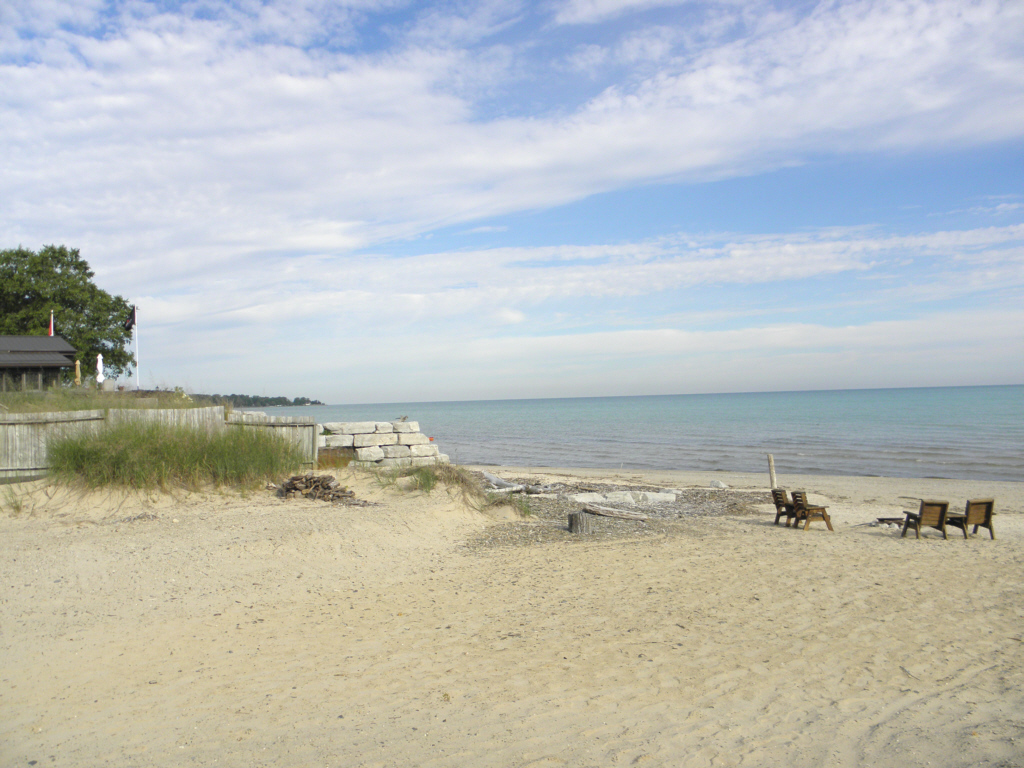
Views Lake to the West - Great Sunsets
|
| |
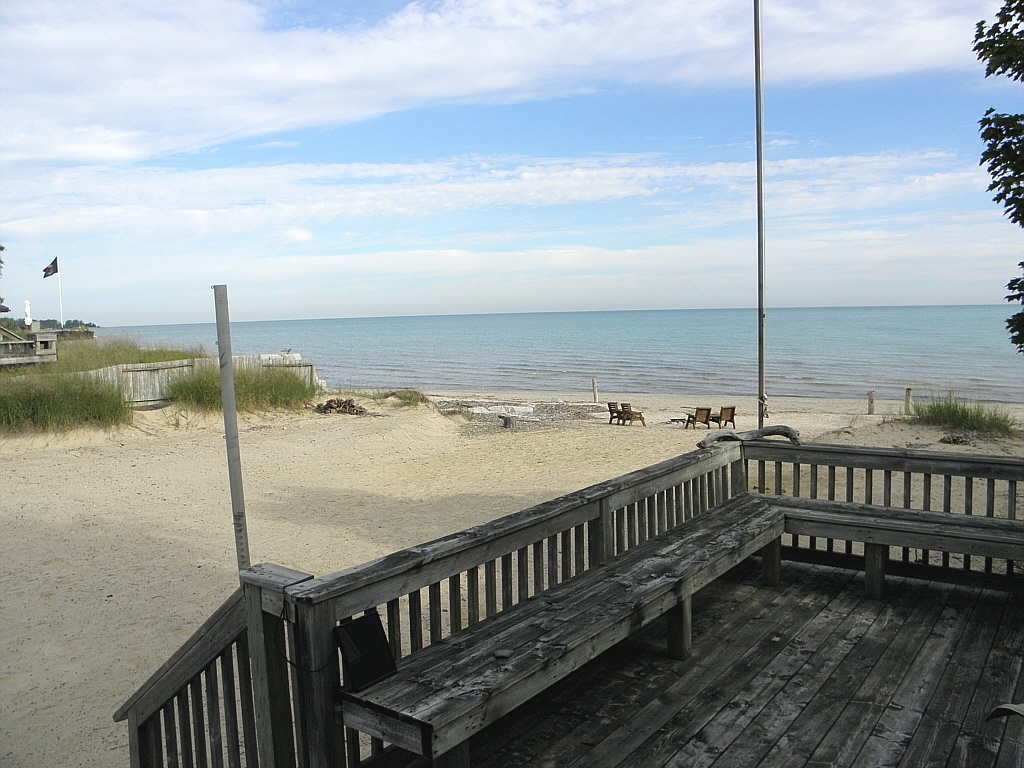
Views Lake from Bunkie Deck
|
|
|
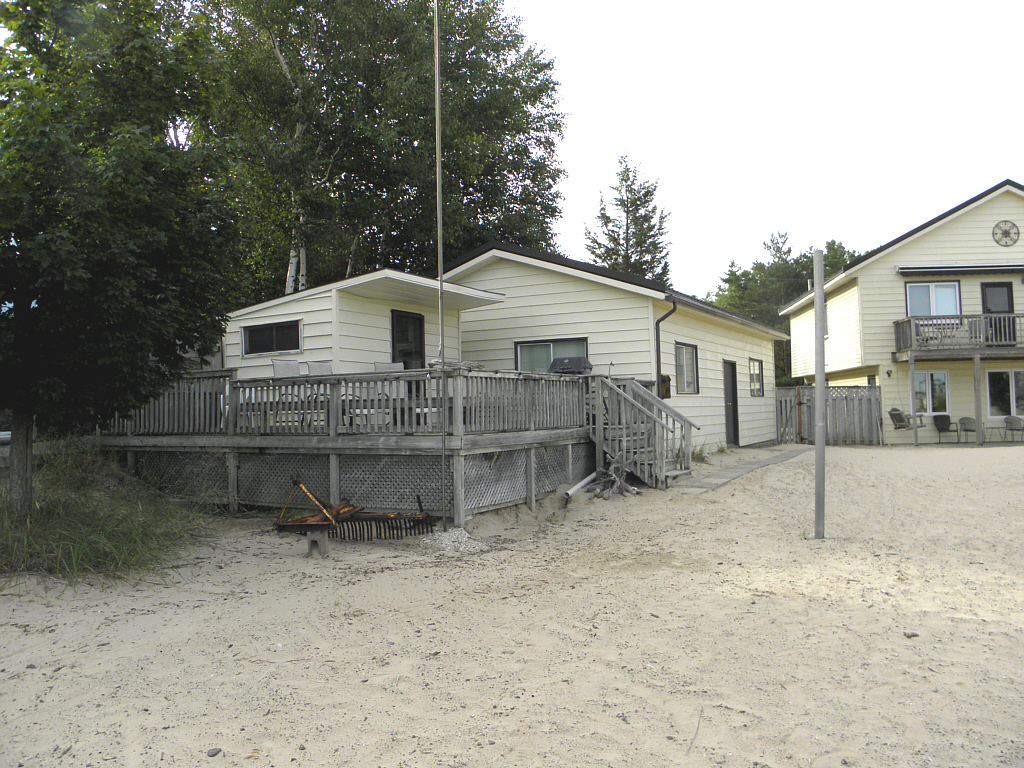
Deck off Rear of Garage - Bunkie with Hydro
|
| |
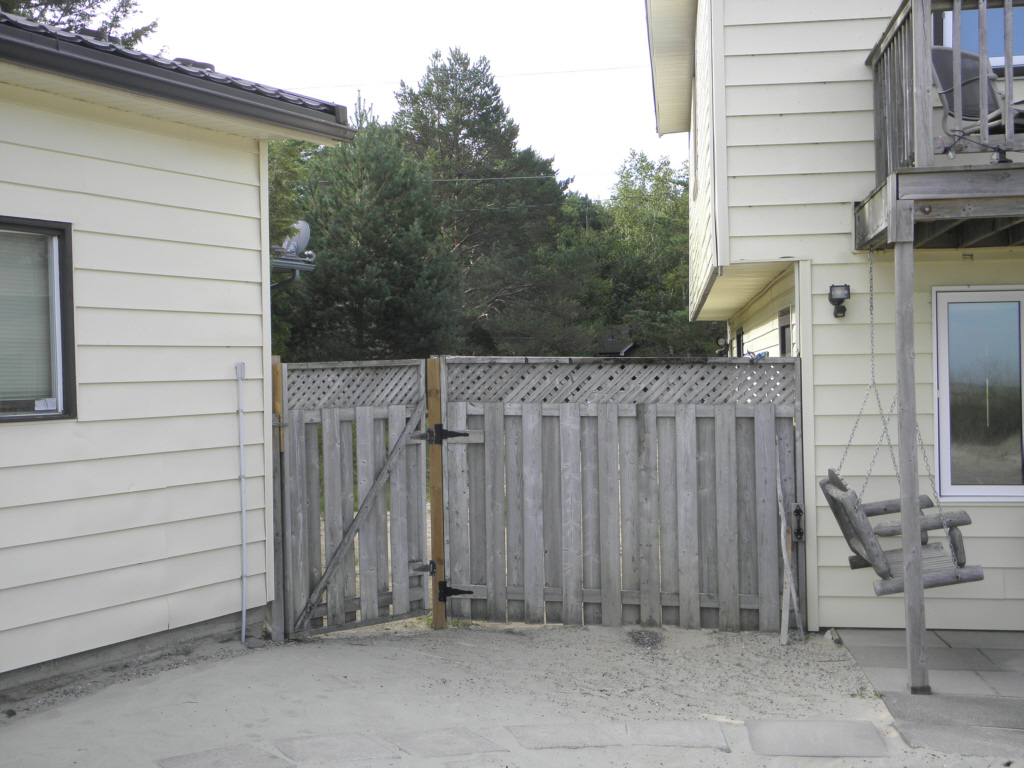
Views Access to Lane from Lake Side
|
|
|
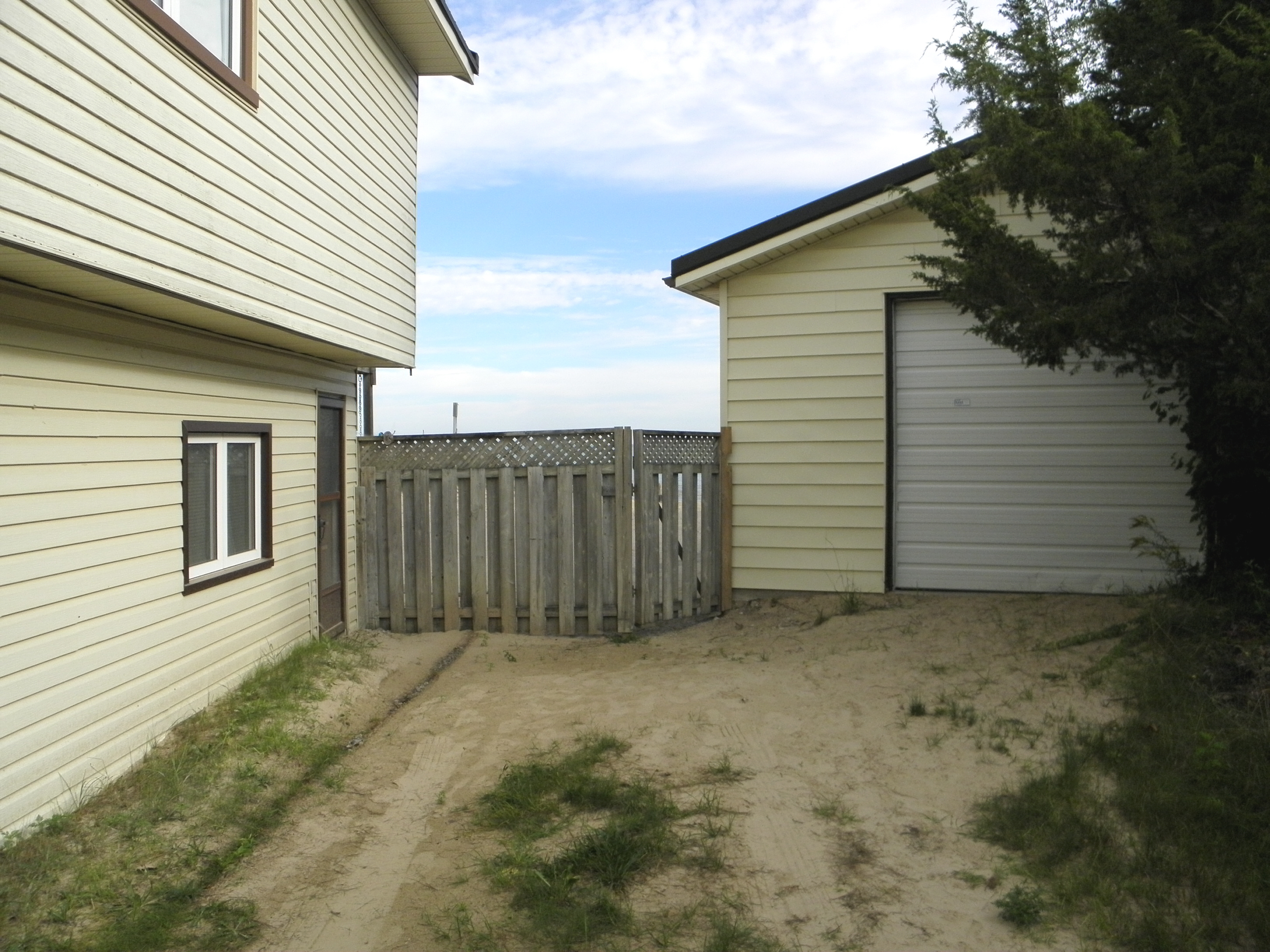
Gate beside 30 x 20 foot Garage - Opens for Tractor Access
|
| |
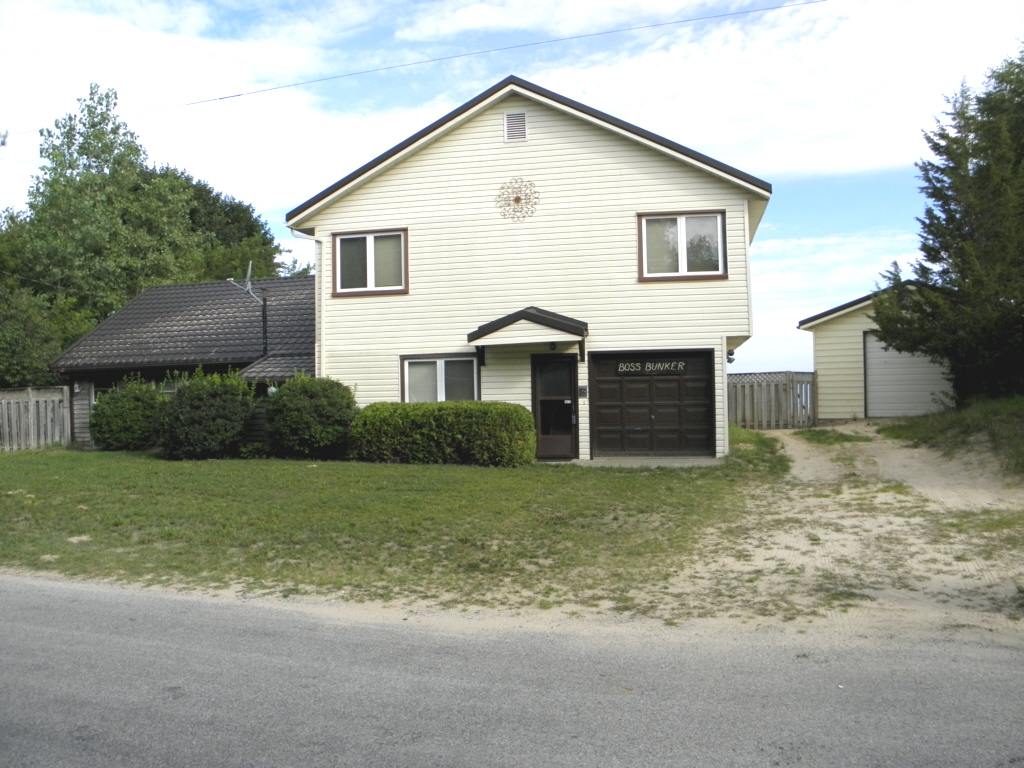
Road Side View from Paved Road
|
|
|
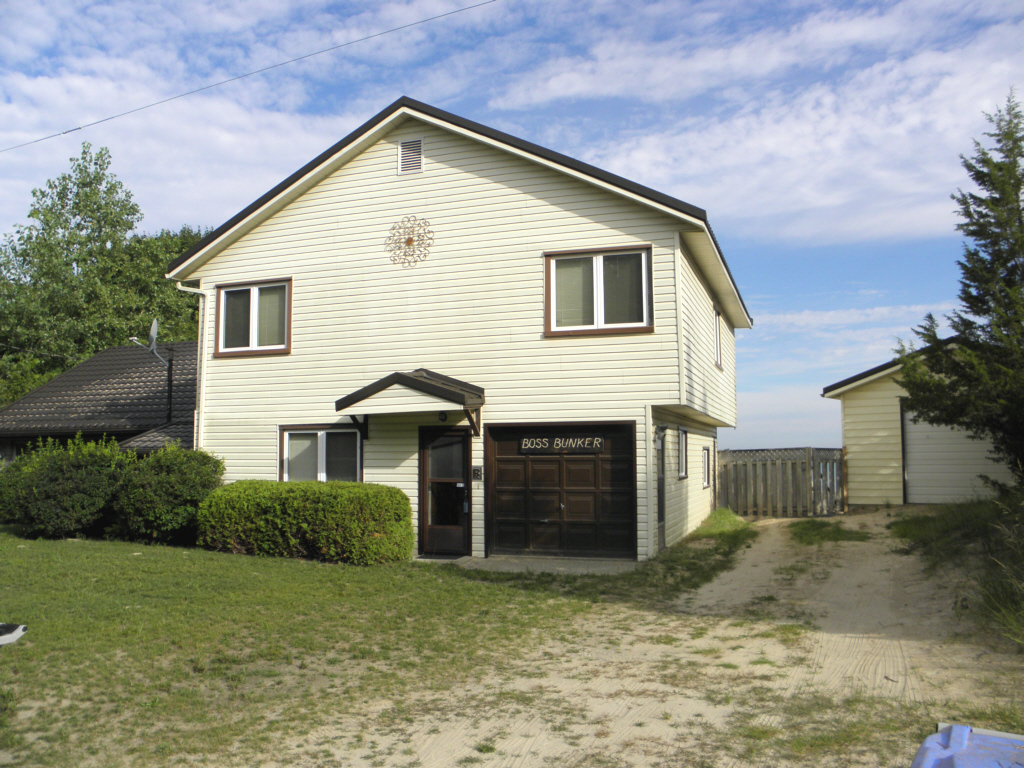
Lane to Tractor Access Gate to Lake Side
|
| |
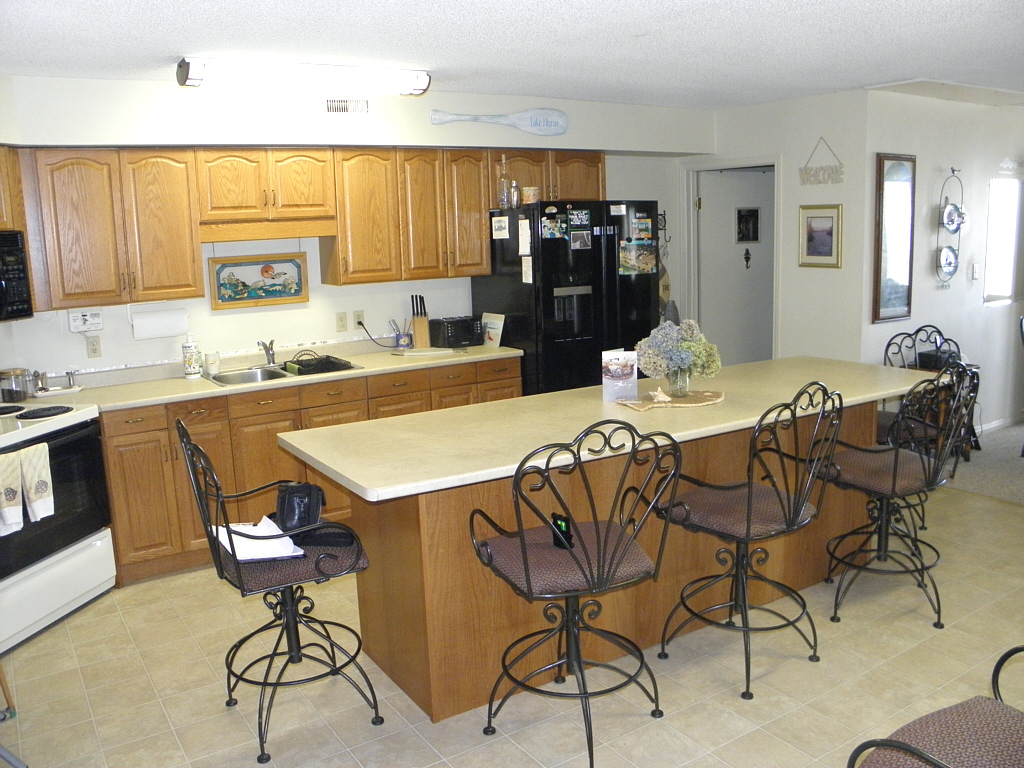
Kitchen as you enter from Foyer
|
|
|
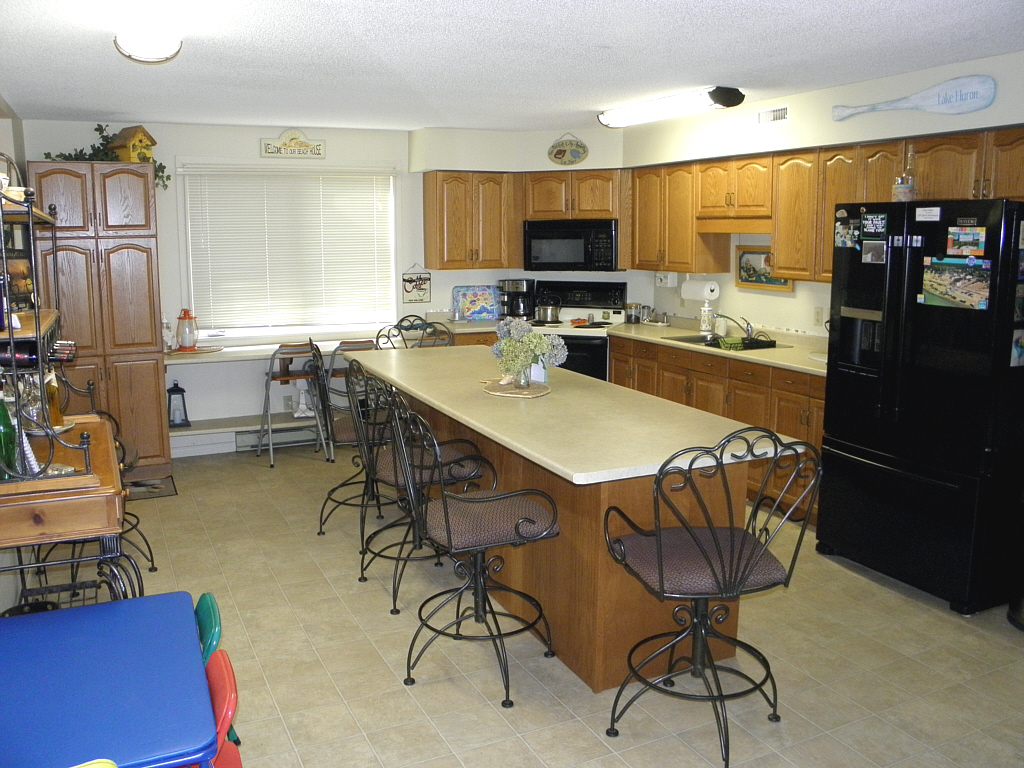
Kitchen - Main Floor
|
| |
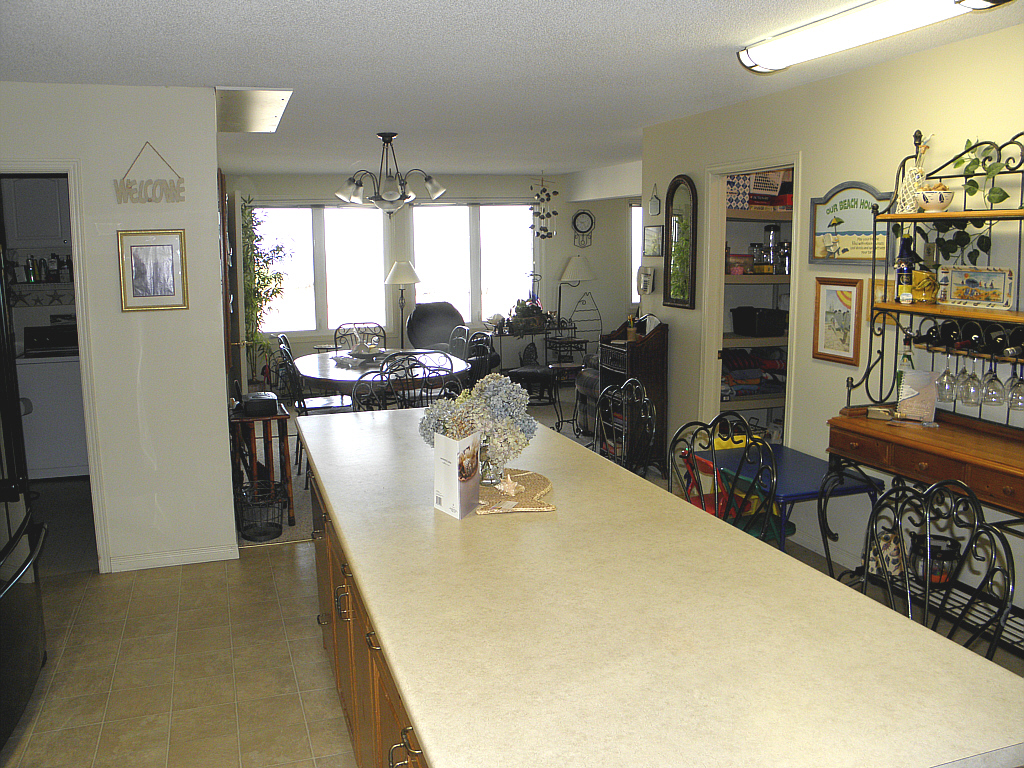
Long Island in Kitchen Views Lake
|
|
|
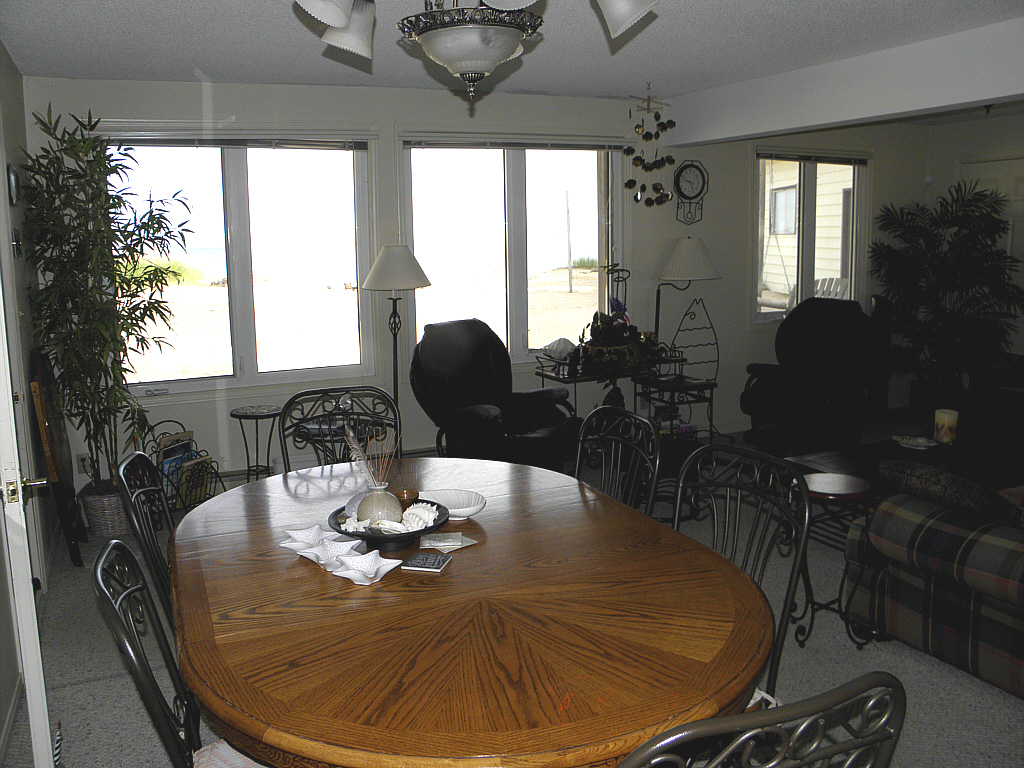
Eating Area Views Lake
|
| |
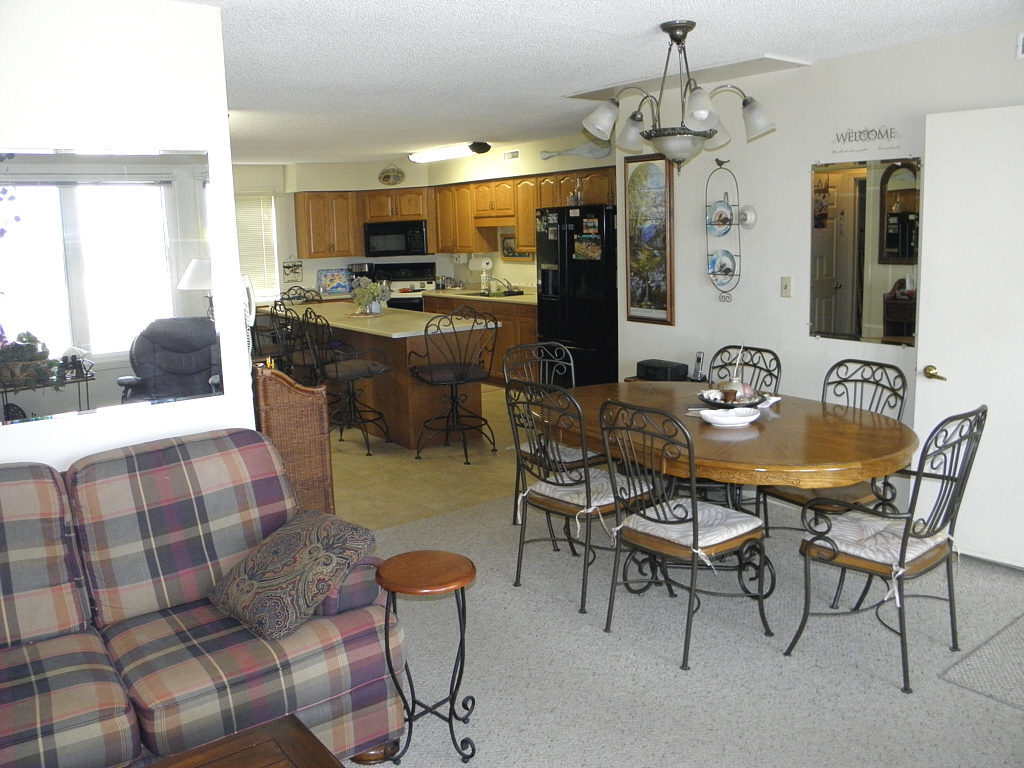
Views Eating Area from Living Room
|
|
|
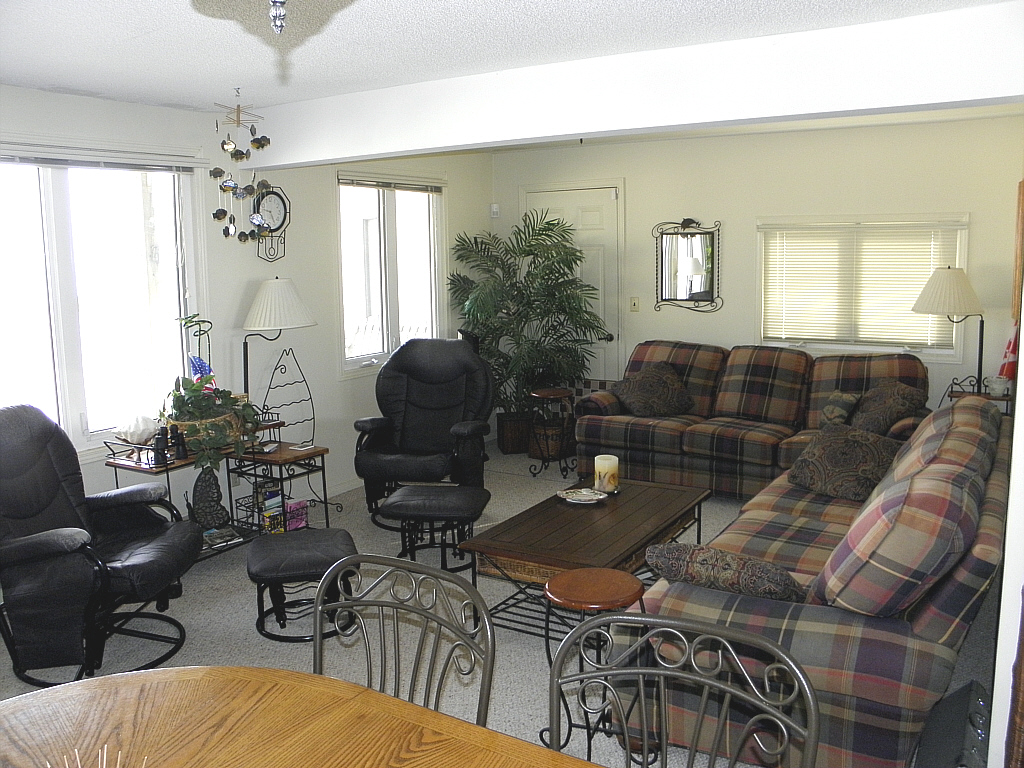
Views Living Room from Eating Area
|
| |
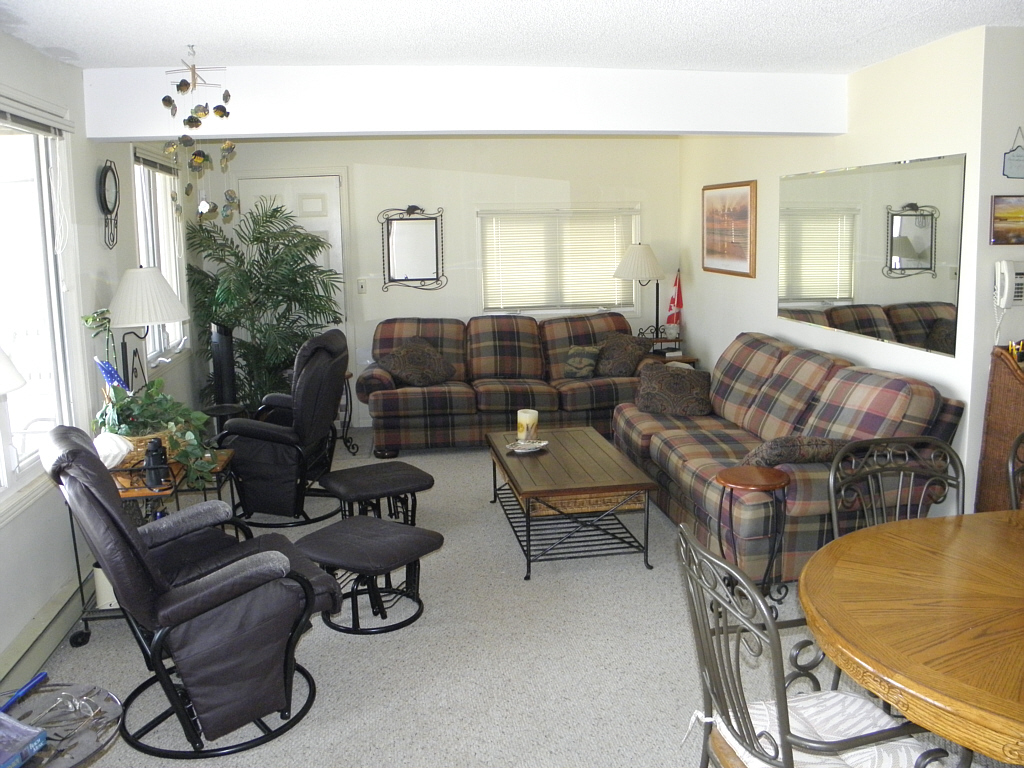
Living Room Main Floor - Views lake
|
|
|
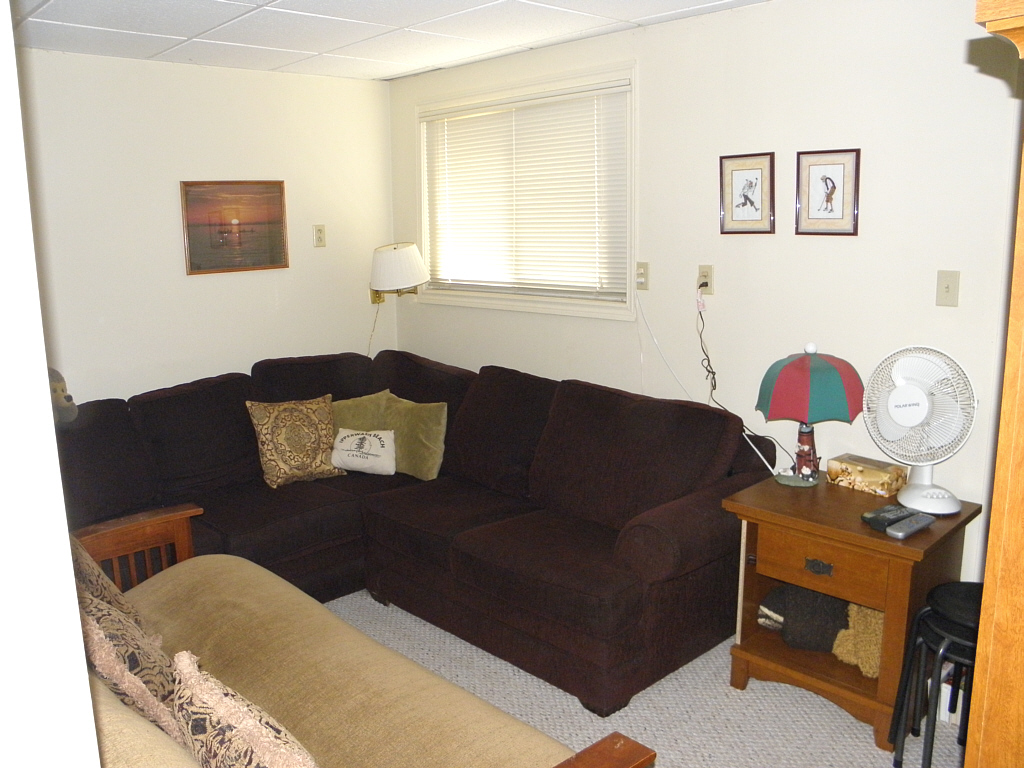
Den or Office - Main Floor has Outside Door
|
| |
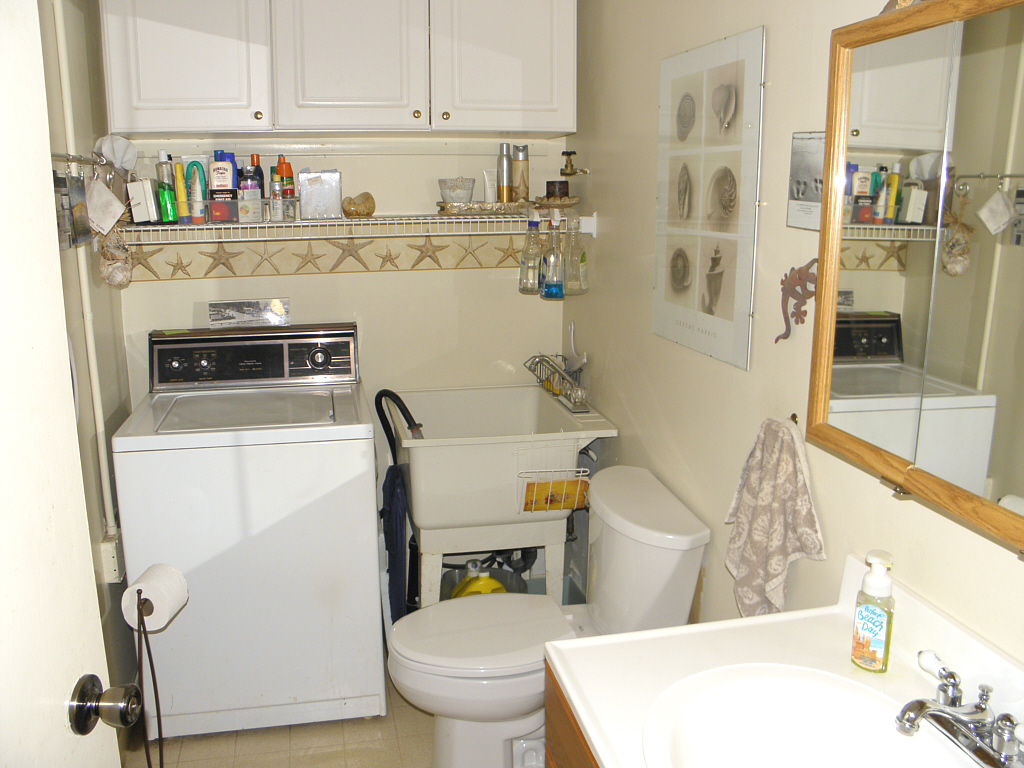
2 Piece Bath & Laundry - Main Floor
|
|
|
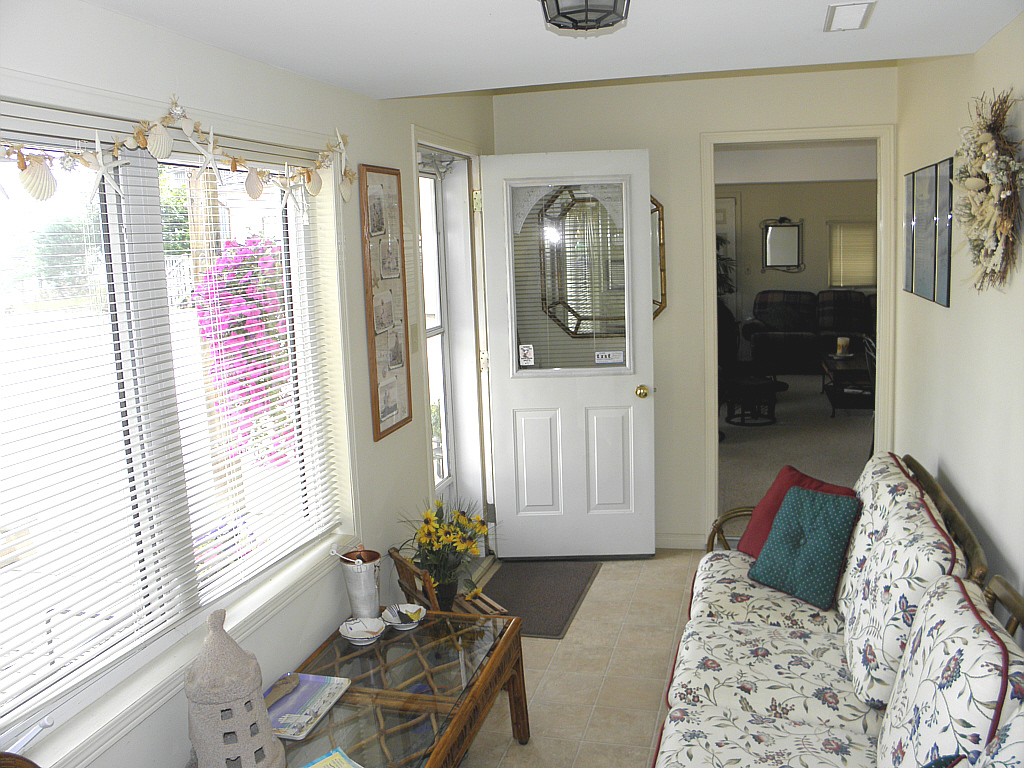
Den Main Floor - Walk out to Patio on Beach Side
|
| |
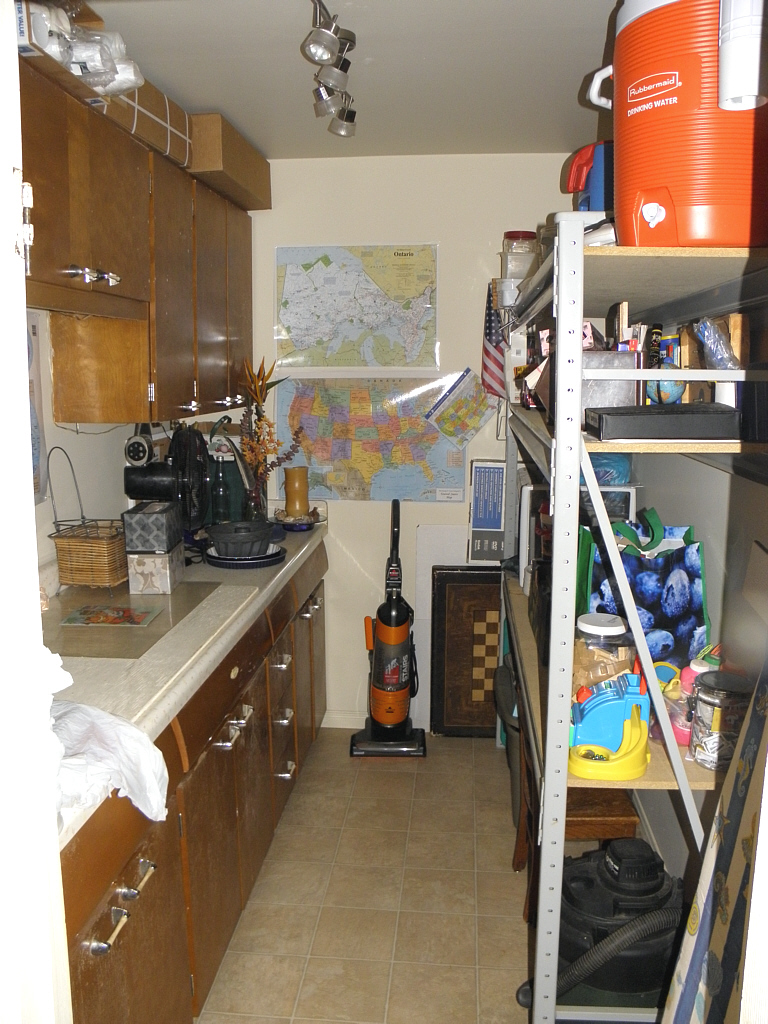
Pantry - Main Floor
|
|
|
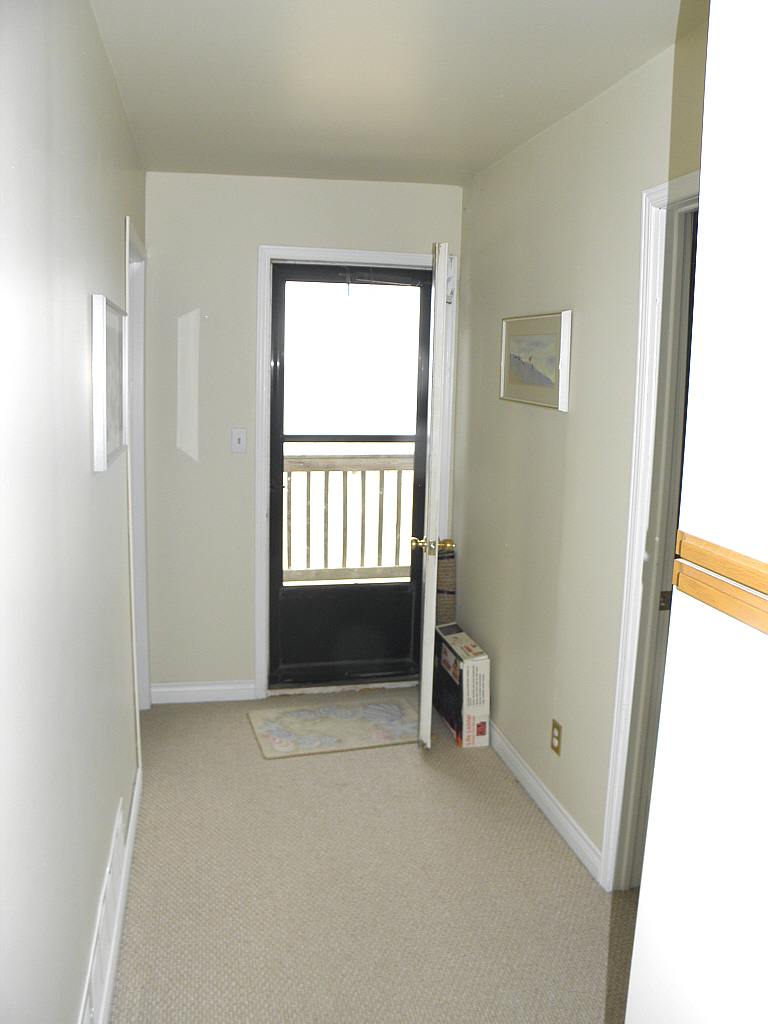
Access to Balcony - 2nd Floor
|
| |
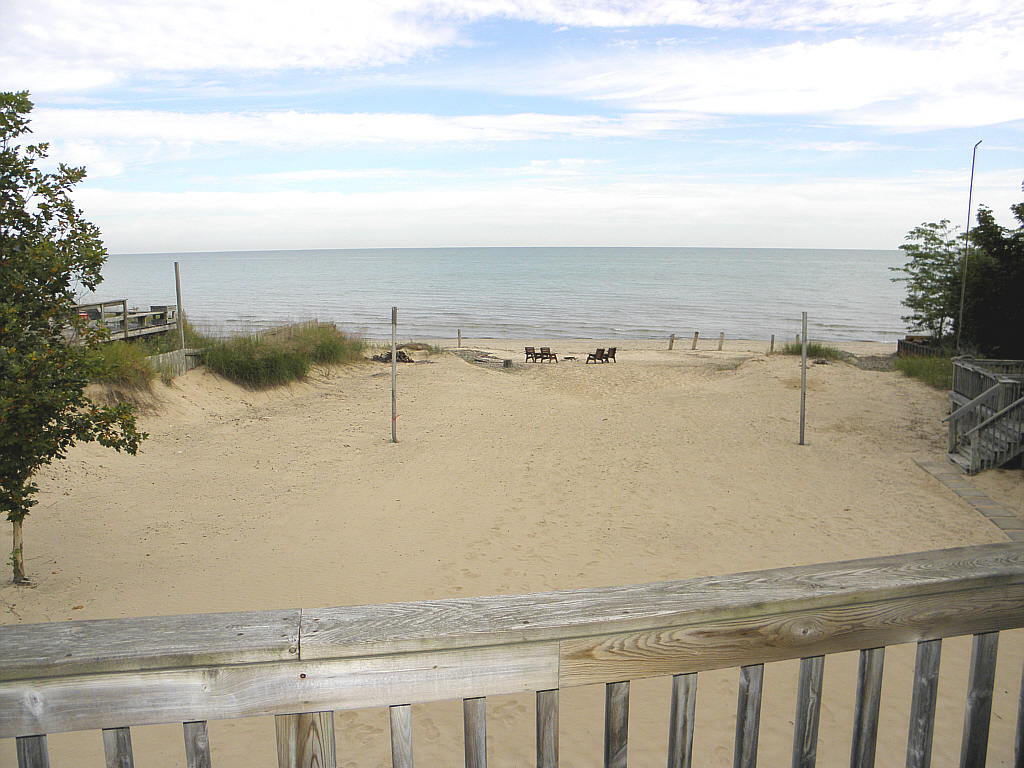
Views Lake from Balcony
|
|
|
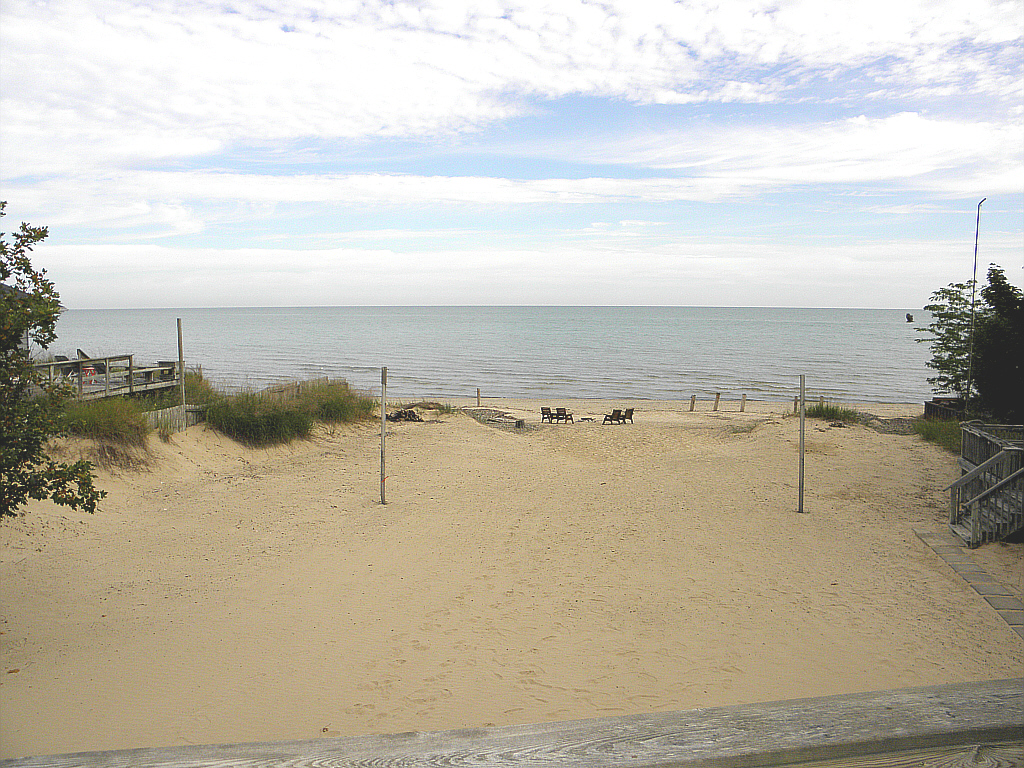
Views Lake from Balcony
|
| |
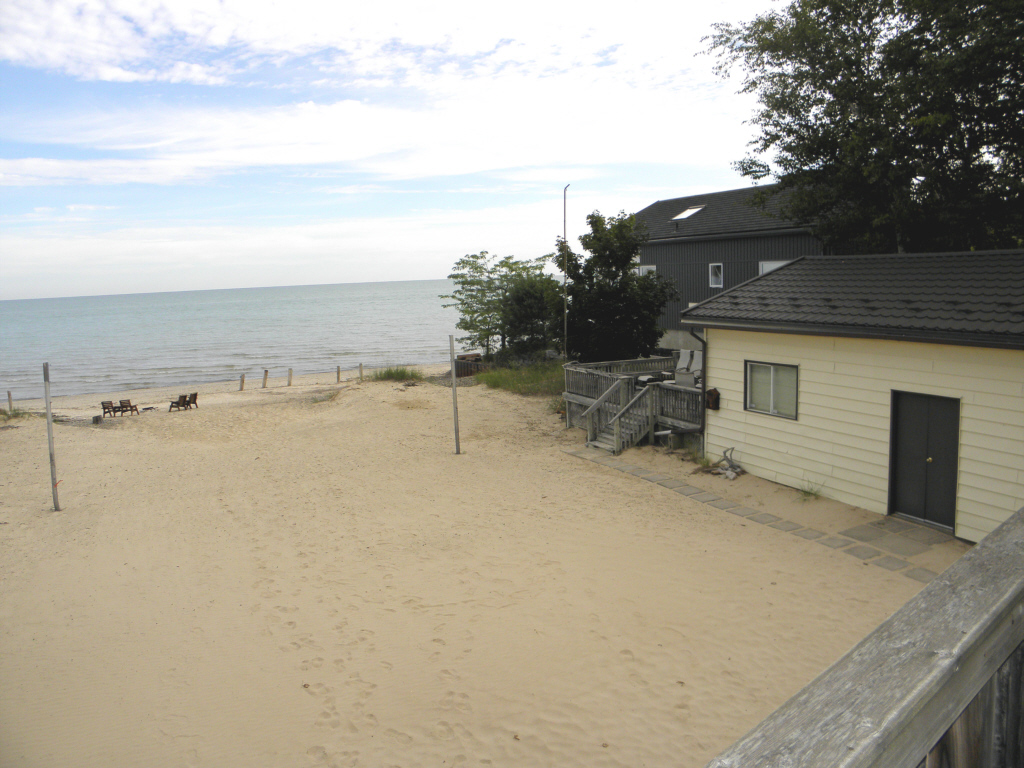
Views Lake from Balcony
|
|
|
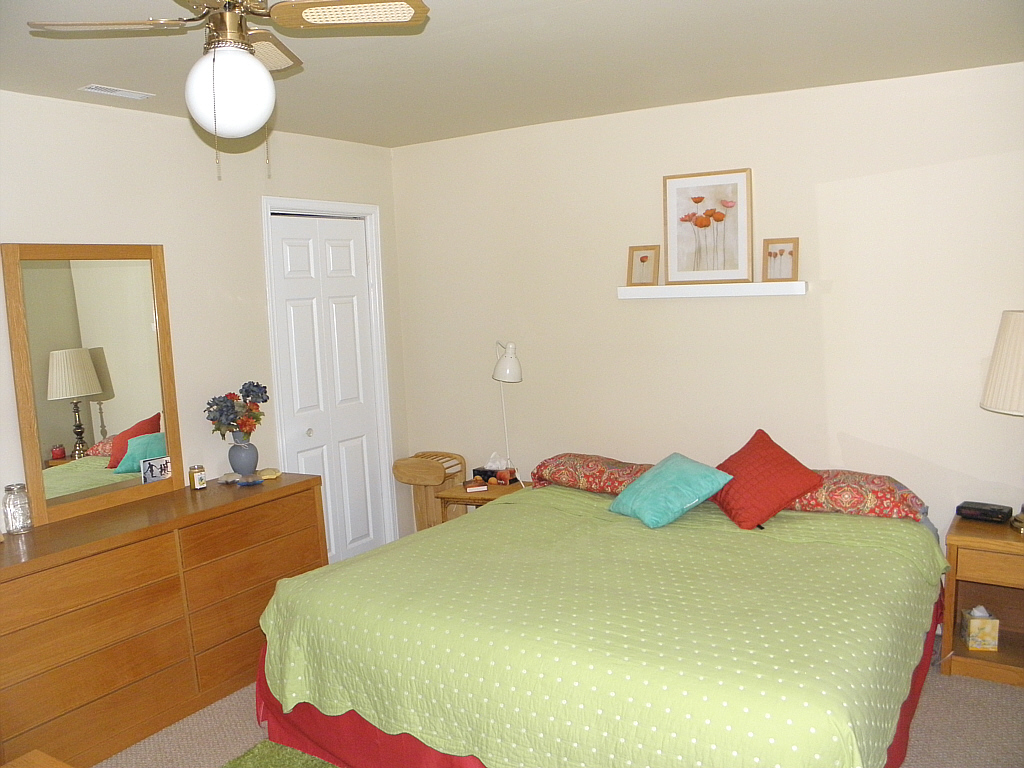
Bedroom 1 Views Lake - 2nd Floor
|
| |
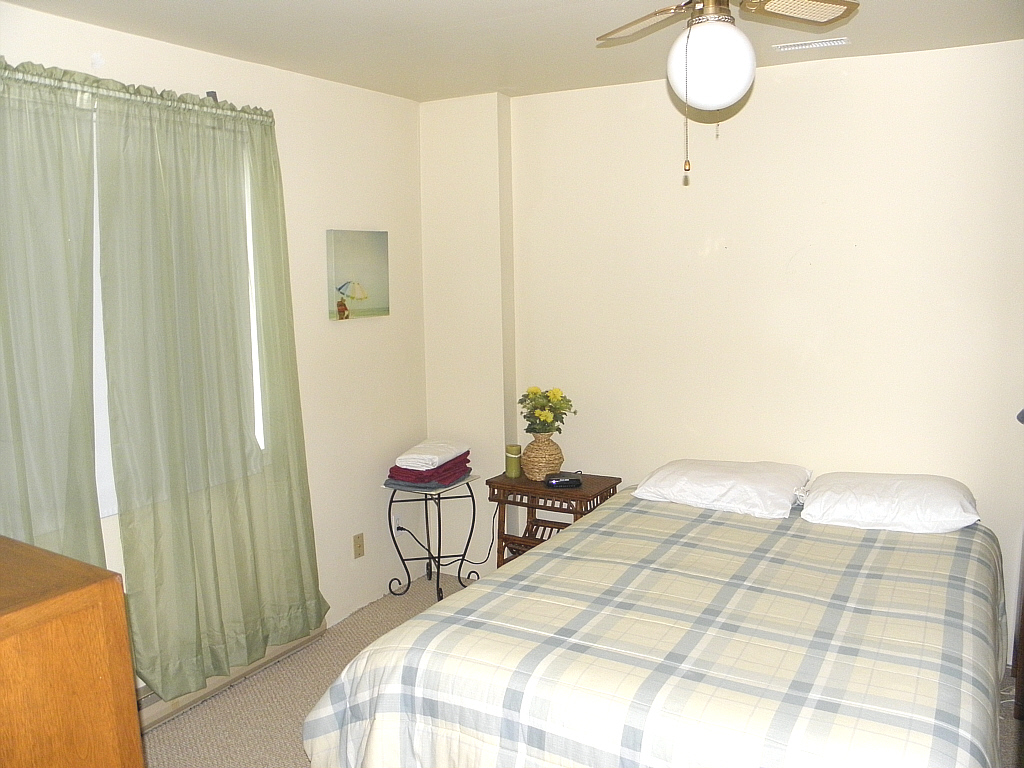
Bedroom 2 Views Lake - 2nd Floor
|
|
|
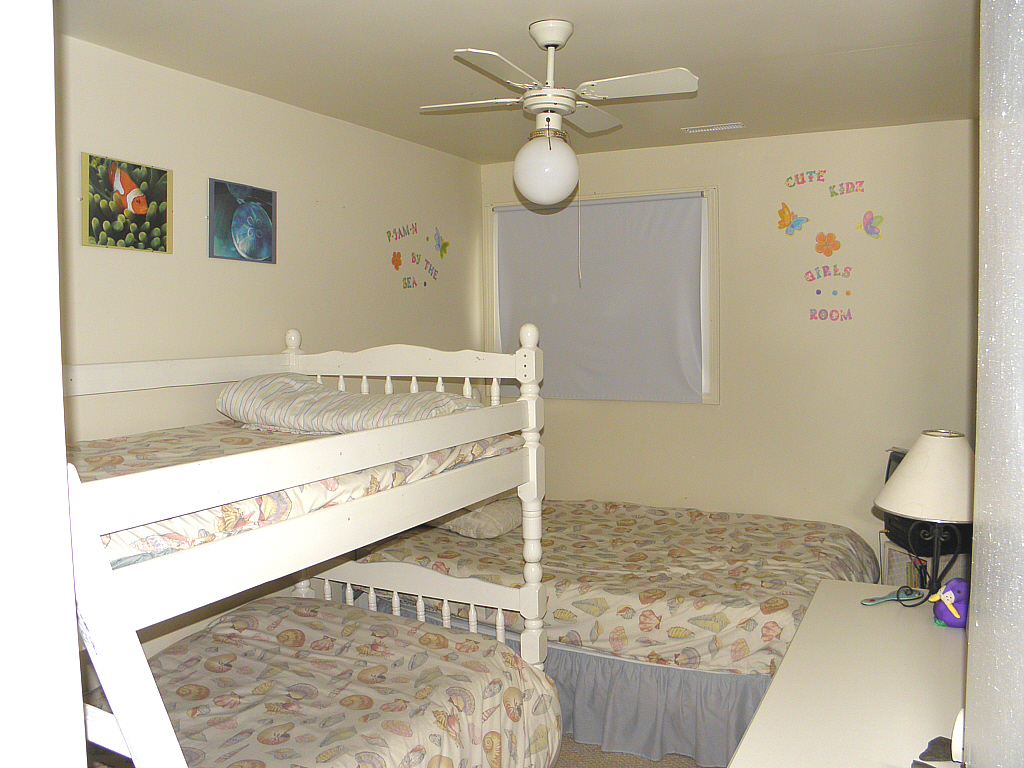
Bedroom 3 - 2nd Floor
|
| |
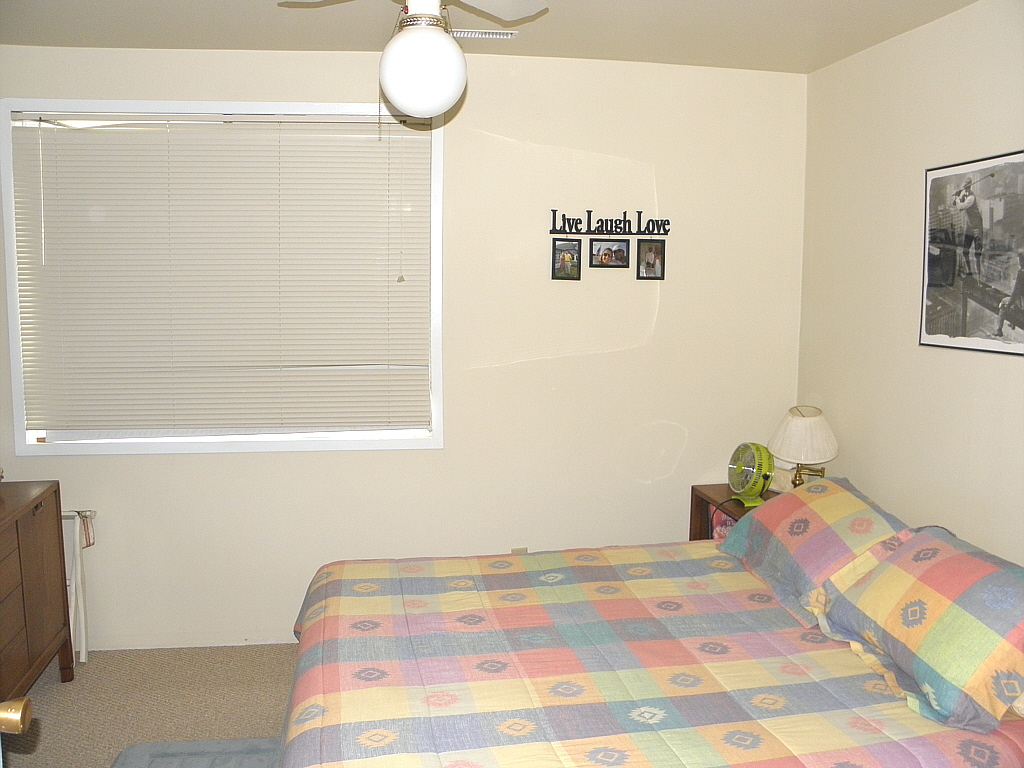
Bedroom 4 - 2nd Floor
|
|
|
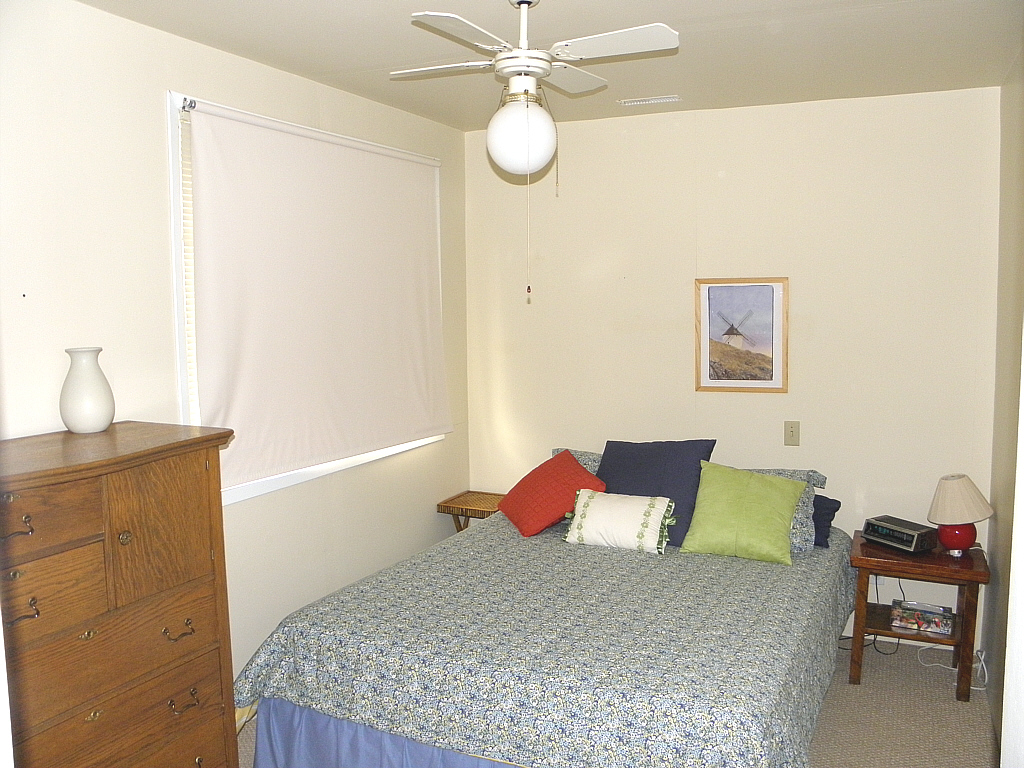
Bedroom 5 - 2nd Floor
|
| |
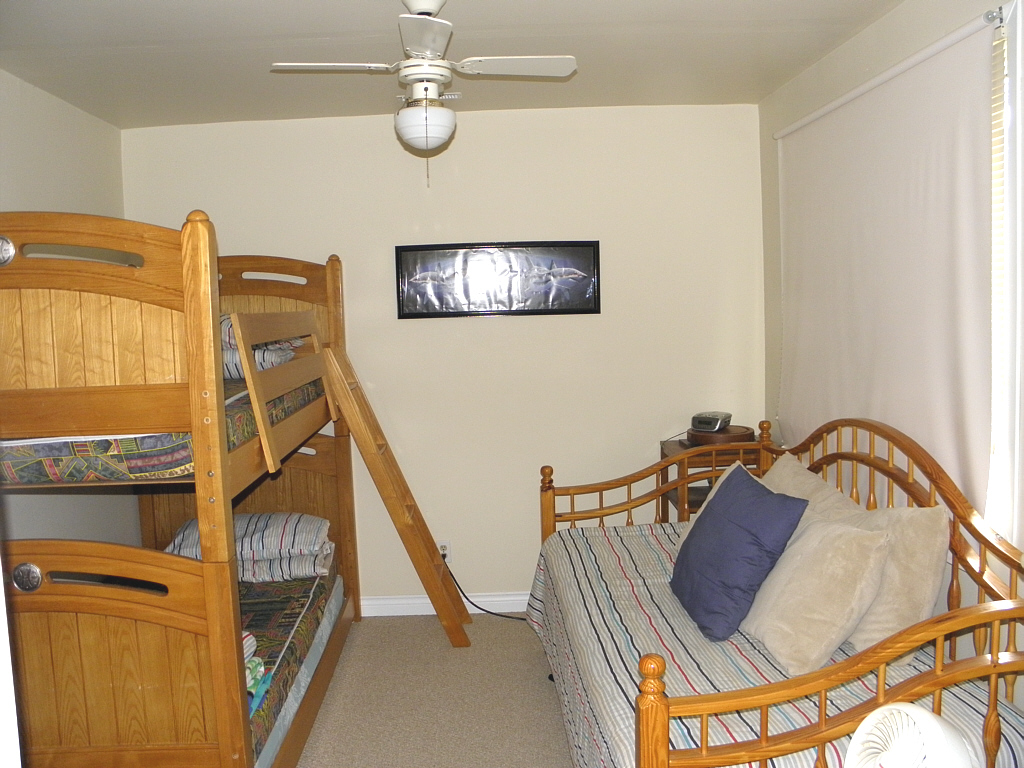
Bedroom 6 - 2nd Floor
|
|
|
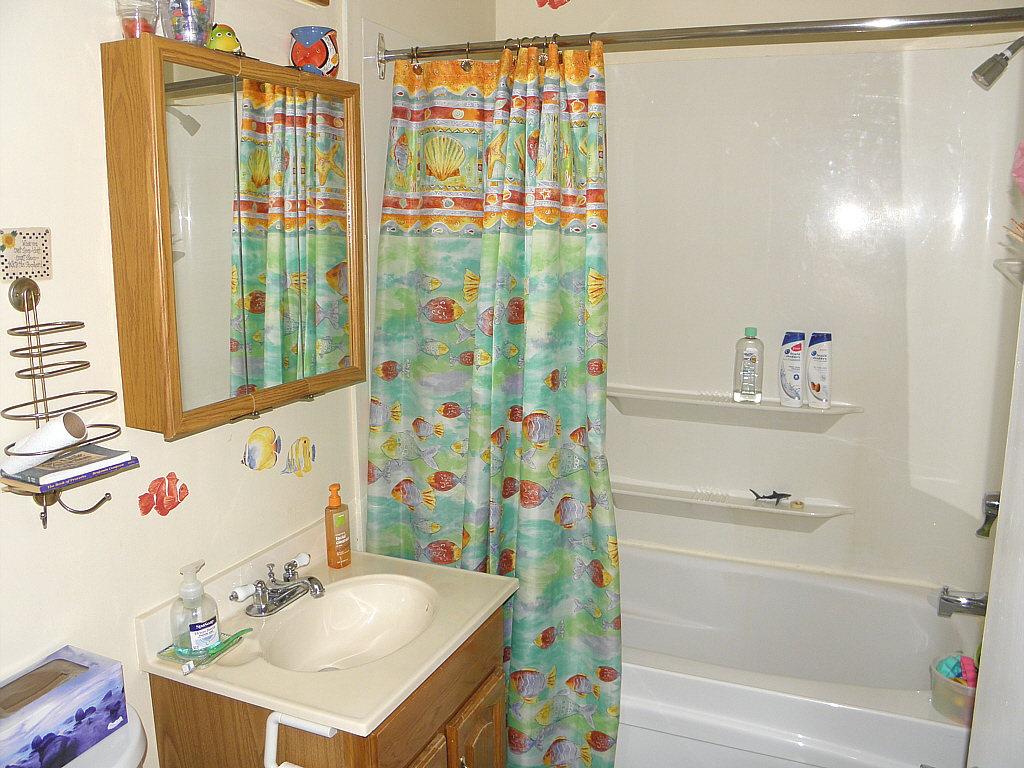
4 Piece Bath - 2nd Floor
|
| |
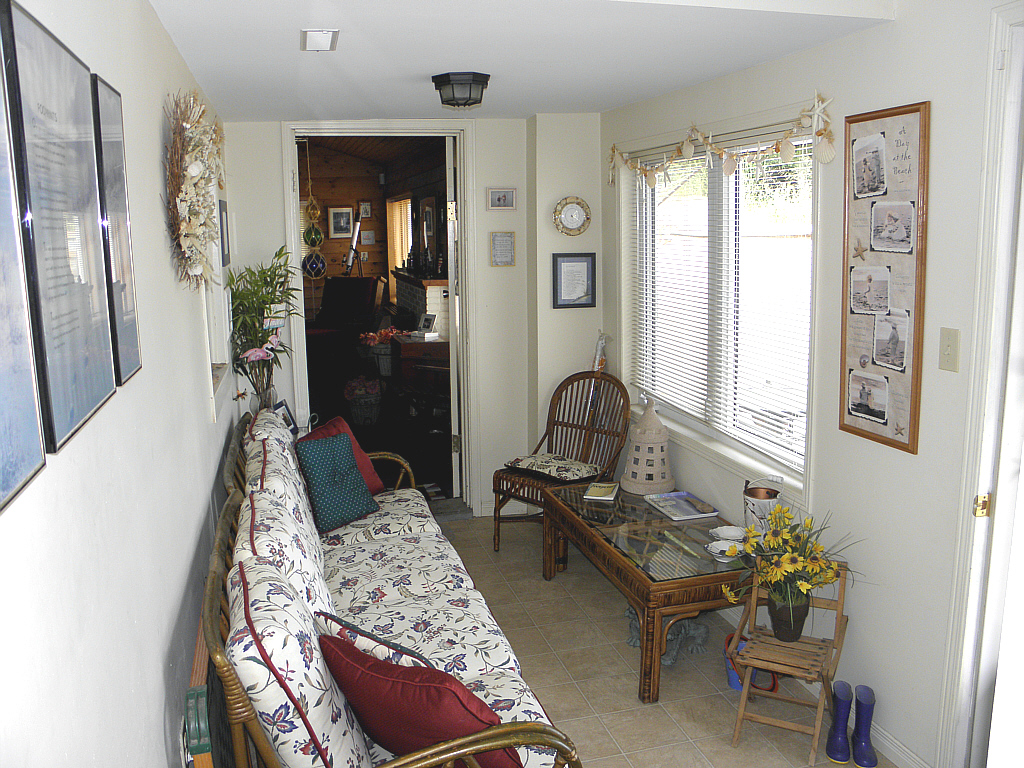
Front Den - Access to Granny Suite
|
|
|
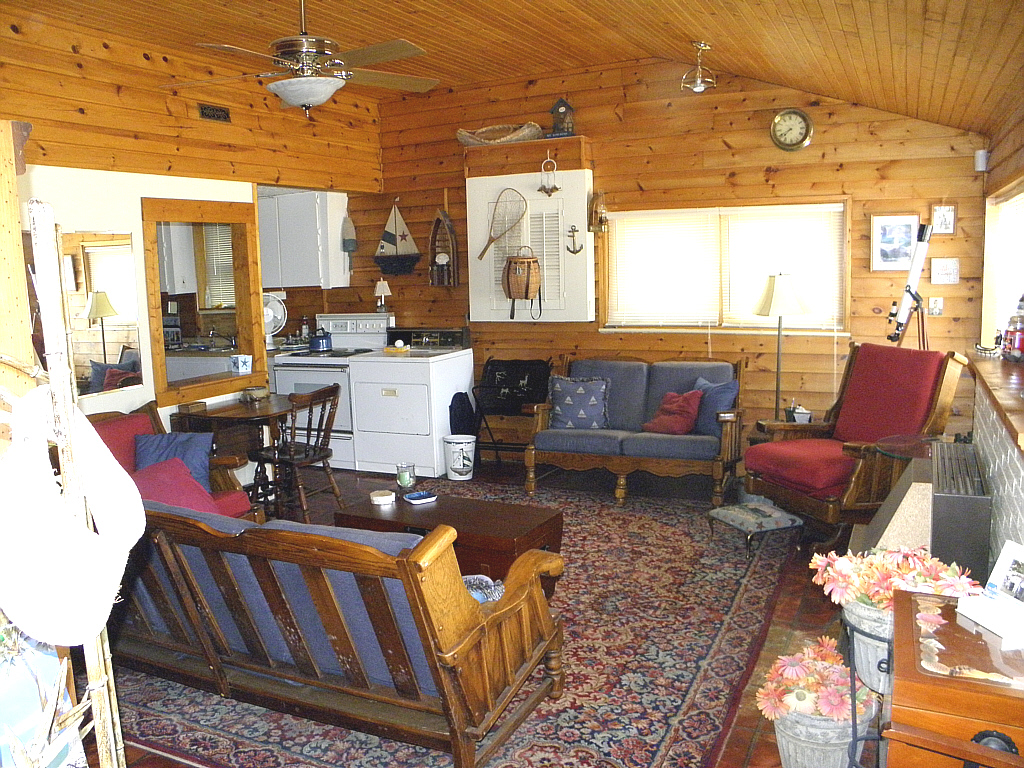
Living Room - Granny Suite < /B>
|
| |
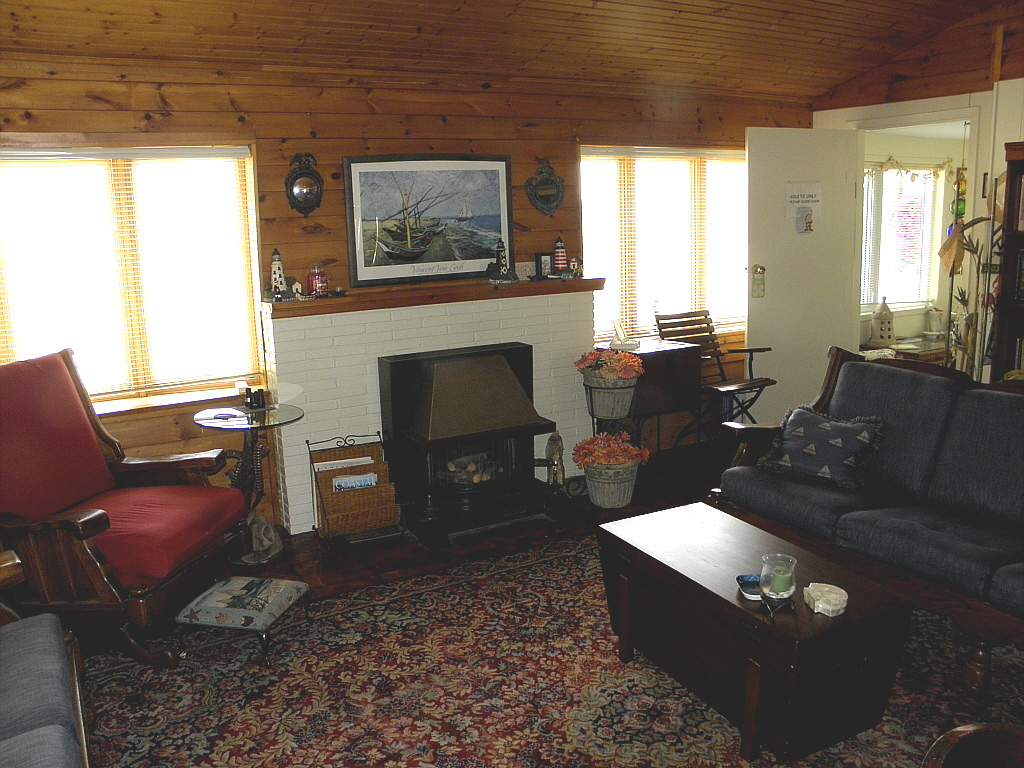
Propane Fire Place - Granny Suite
|
|
|
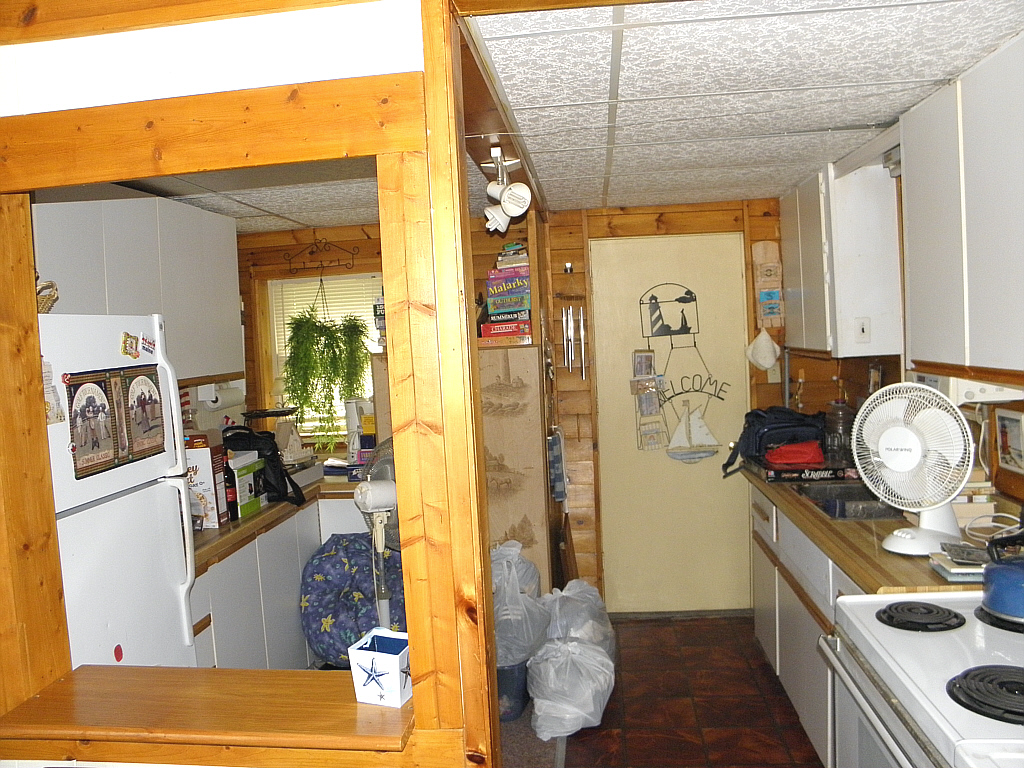
Views Kitchen - Granny Suite
|
| |
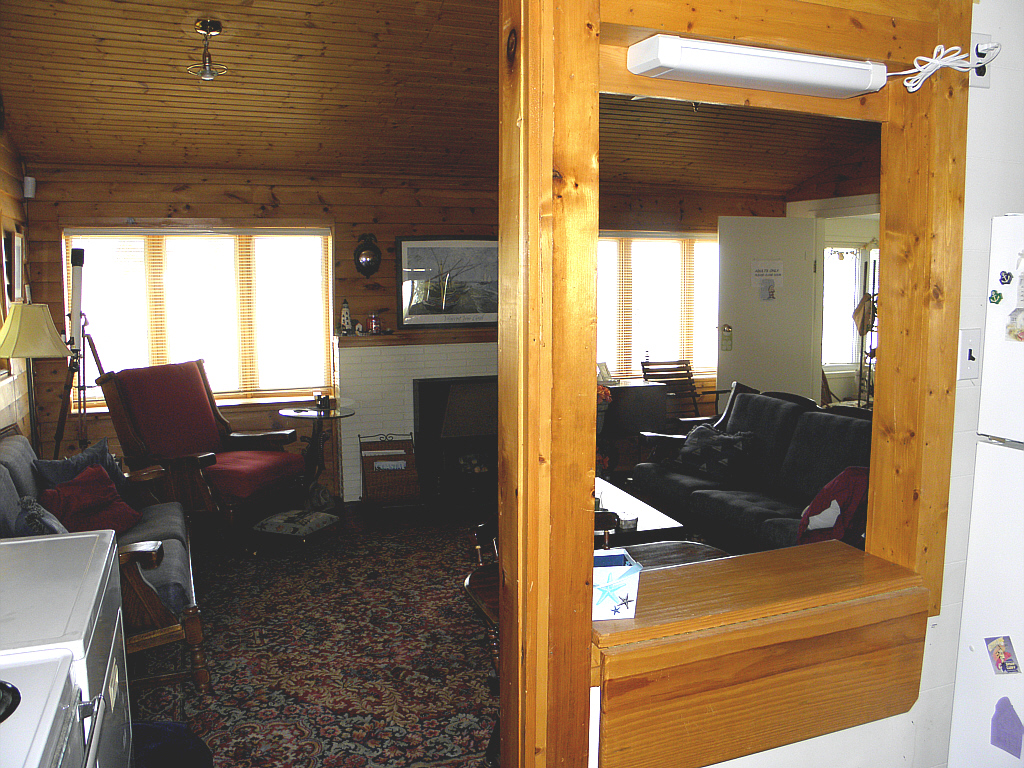
View Living Room From Kitchen - Granny Suite
|
|
|
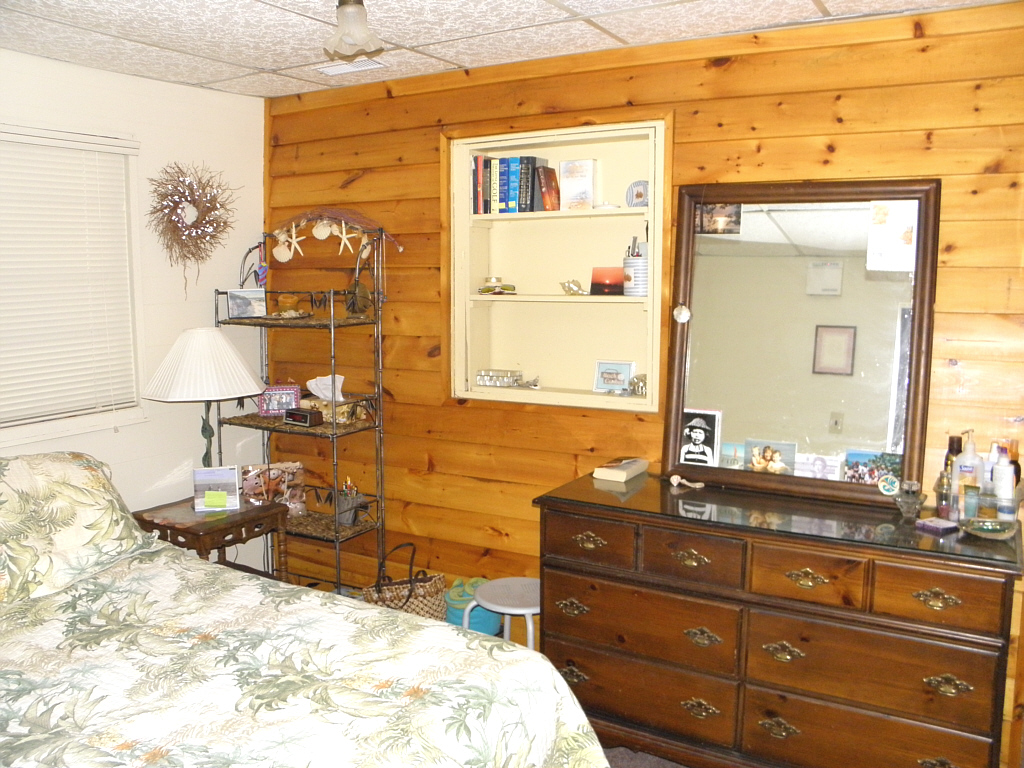
Bedroom 1 - Granny Suite
|
| |
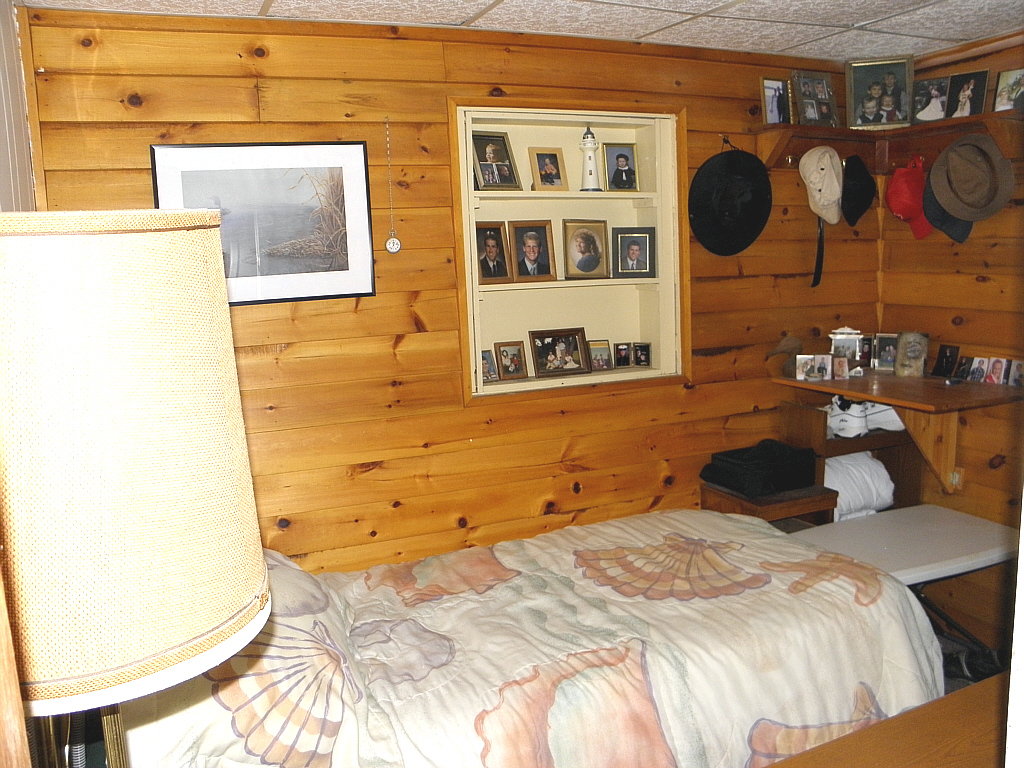
Bedroom 2 - Granny Suite
|
|
|
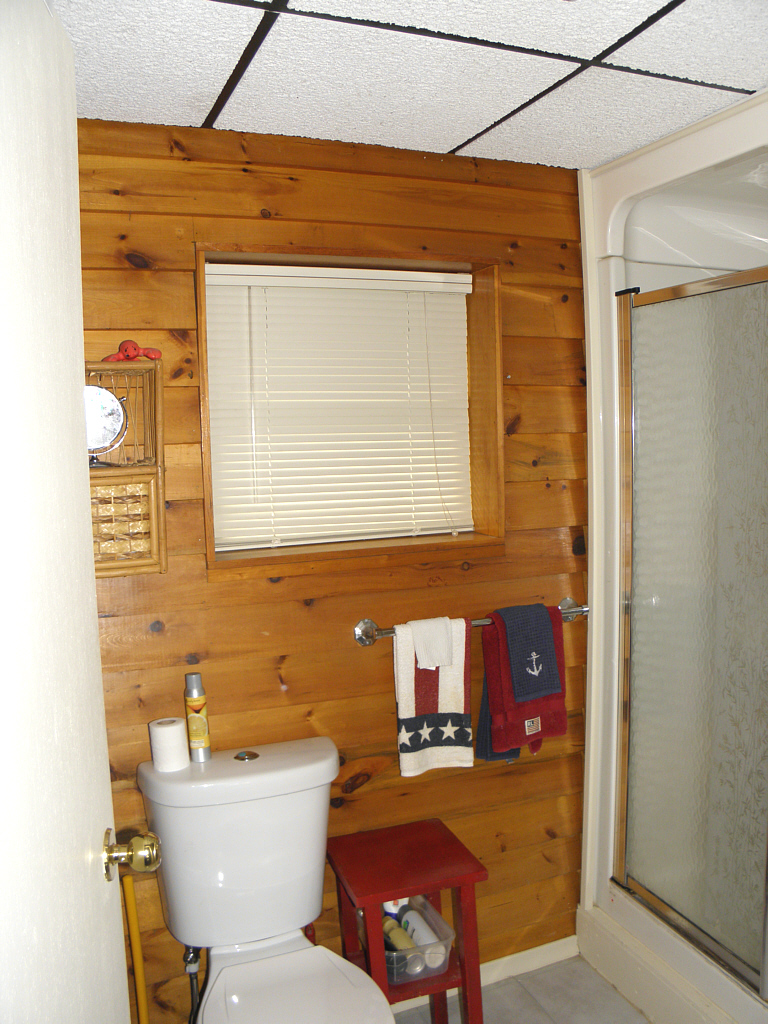
3-Piece Bath - Granny Suite
|
| |
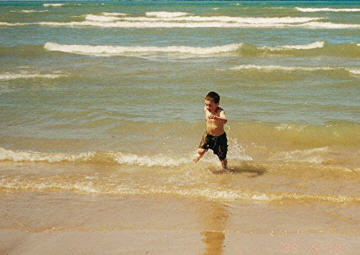
Sand Beach - Great for Kids
|
|
|
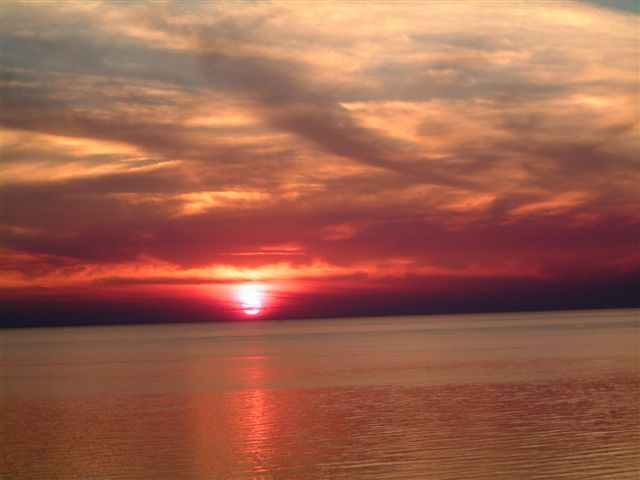
Beautiful Sunsets Over Lake Huron
|
| |
Summary:
Well loved and enjoyed, lakefront family home on Lake Huron at Ipperwash Beach with 92 feet of lake frontage. The lake is shallow and sandy near the shore. Spacious, 6 bedroom, 2 bath home plus a separate 2 bedroom granny suite with pine vaulted ceiling and 3 piece bath on the main floor with cozy gas fireplace and separate outside entry. All on a 92 x 298 foot lot. Oak cabinets in Kitchen with built-in microwave, butlers pantry and large island viewing the lake, open to living room, Main floor laundry room with 2 piece bath plus 2 dens, one with outside entry, could be used as office. 6 Bedrooms and 4 piece bath on second floor with walk out to a 26' x 5' 6" balcony with a crank out awning, spectacular views of the lake. Both units on lower level walk out to large lake side patio with outside shower. Detached 36 x 20 foot garage with overhead door & man door, concrete floor, and hydro plus a large deck with built-in benches behind garage with bunkie/play house with hydro and some insulation ideal for kids. Forced air heating, central air, municipal water, 200 amp hydro service with breakers, whole house attic fan. TNT alarm systems in both the house and the garage. Metal roofs on house and garage were new in 2017. There is a concrete block break wall which has been covered with sand. The whole lakeside lot is sand ideal for a private volley ball court. Both units are fully furnished ready to move in and enjoy and start making family memories. Several public golf courses within 15 minutes. Located less than an hour from London or Sarnia. Grand Bend is 20 minutes away. Call Bill now 1-866-700-6106 or 519-67-1159 to view.

|
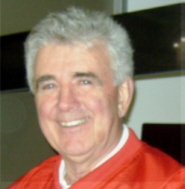

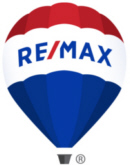

![]()








































