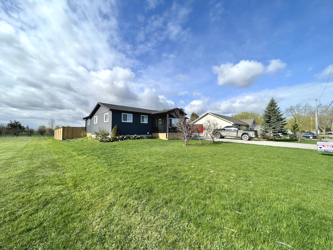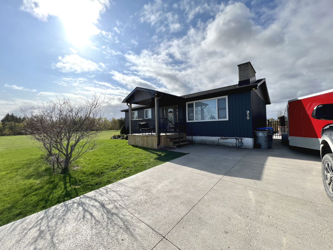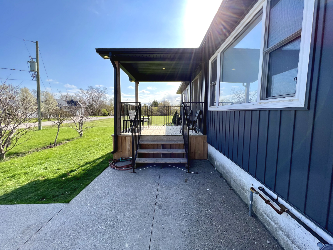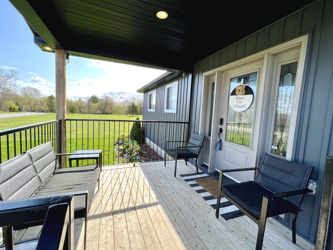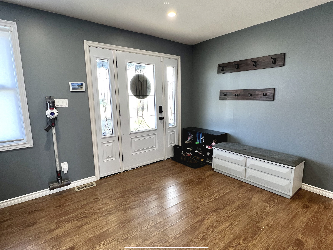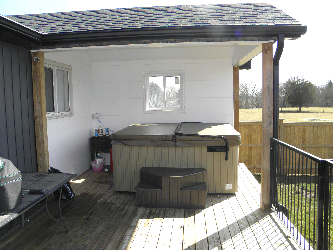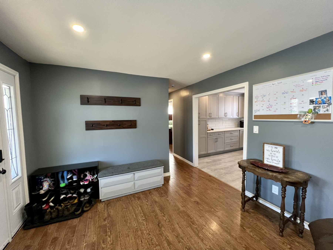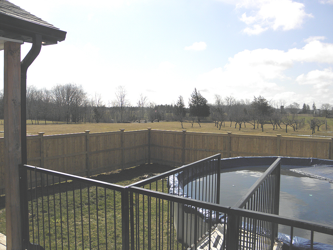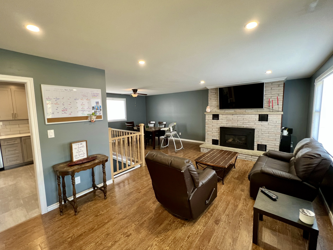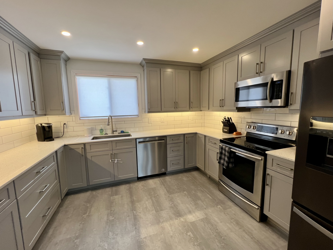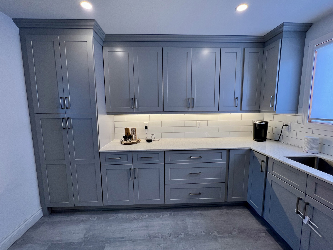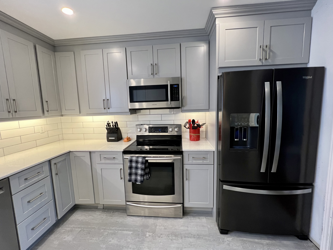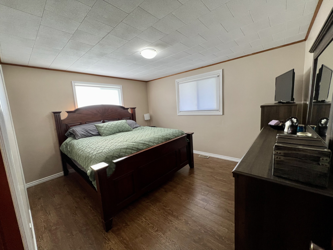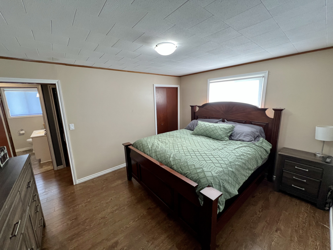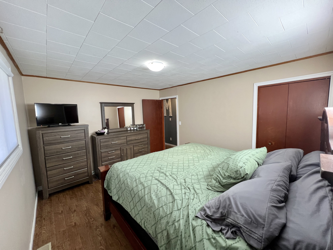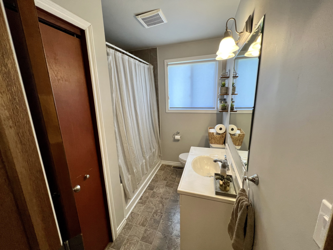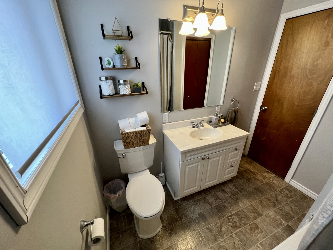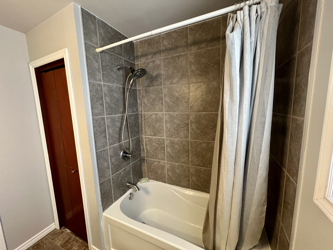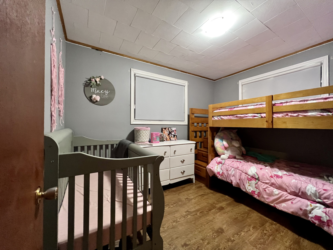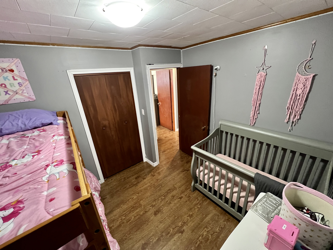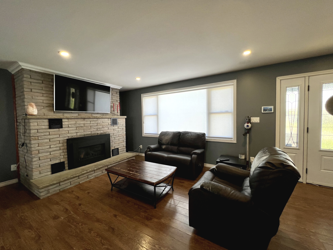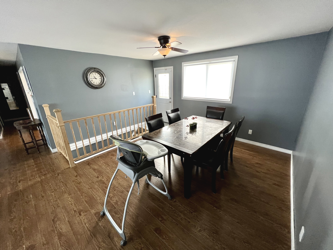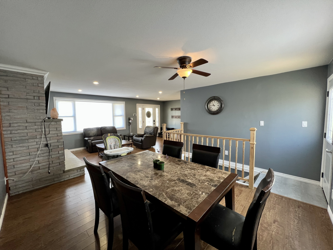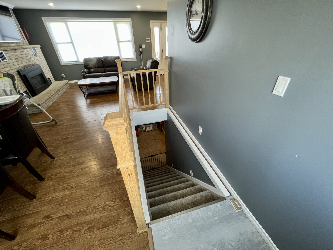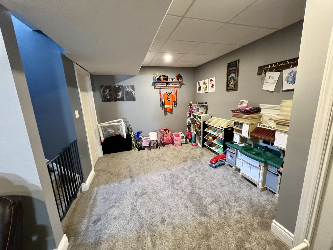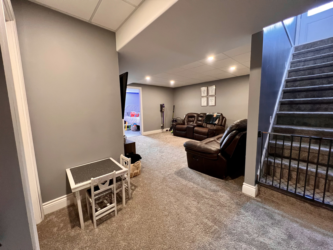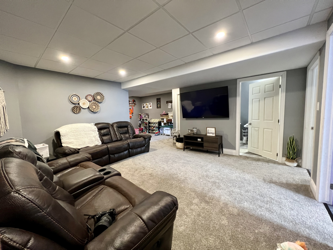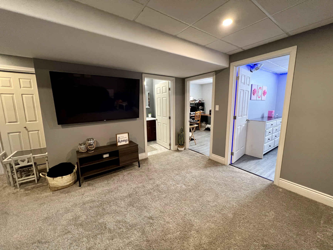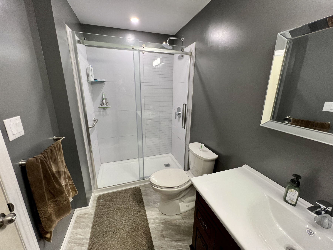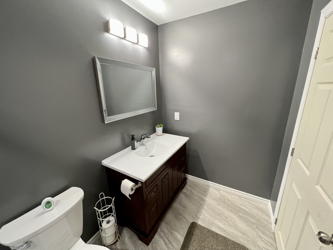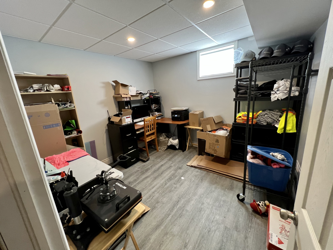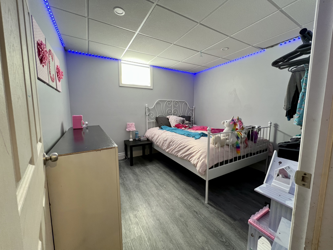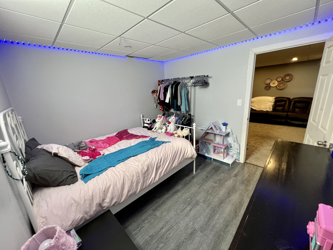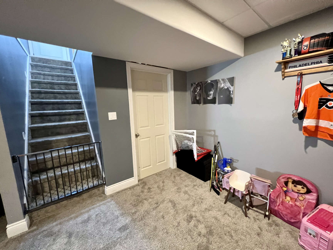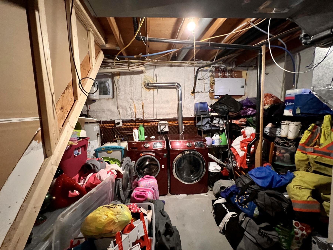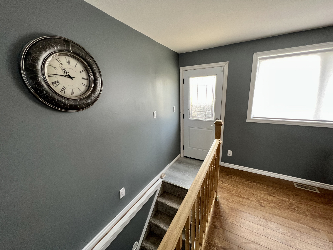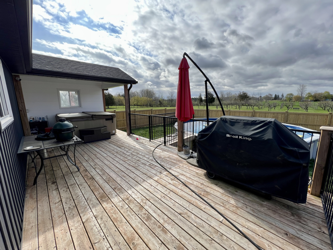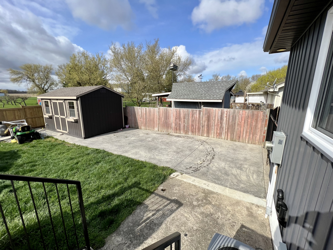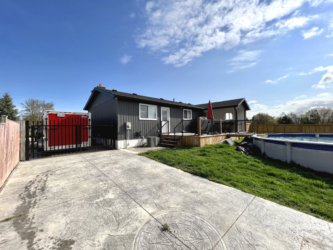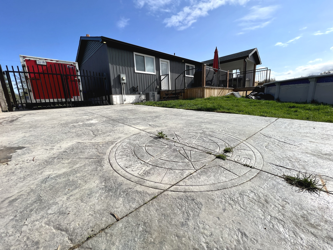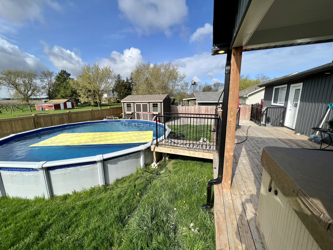
Office: 519-296-4277 |
|---|

|
" 2 + 2 Bedroom - 2 Bath Bungalow - Many Updates - Quiet Cul-de-Sac Location" |
ID:219-Golfview |
|
219 Golfview Street, Lambton Shores (Thedford), Ontario. Canada
|
Realtor's E-mail |
| New Price $474,900. |
Down payment $ 47,500
|
SOLD |
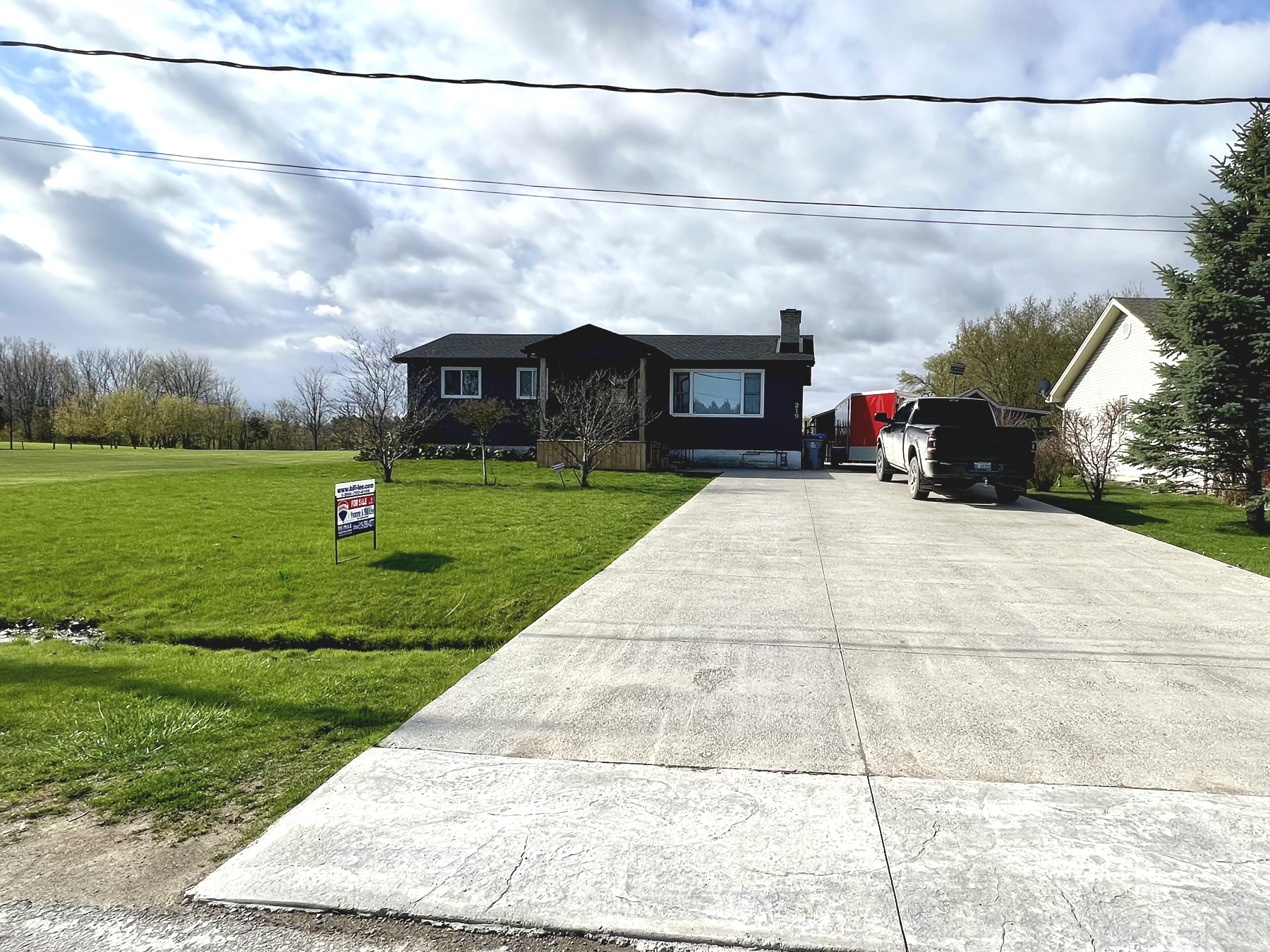 |
| Taxes 2022 |
$1,837.00 |
| Lot Size |
60' x 120 feet |
|---|
| Living Room |
23' x 11' 4" |
|---|
| Dining Room |
11' 5" x 11' 0" |
|---|
| Kitchen |
12' 3" x 11' 6" |
|---|
| Main Floor Bedroom |
13' 5" x 11' 4" |
|---|
| Main Floor Bedroom |
11' 0" x 9' 0" |
|---|
| Main Floor 3 Piece Bath |
8' 0" x 6' 6" |
|---|
| Lower Level Laundry Room |
15' 0" x 14' 4" |
|---|
| Lower Level Den |
11' 0" x 10' 0" |
|---|
| Lower Level Bedroom |
10' 4" x 10' 0" |
|---|
| Lower Level Bedroom |
10' 4" x 10' 0" |
|---|
| Lower Level 4 Piece Bath |
10' 0" x 5' 6" |
|---|
| Laminate Floors Floors |
Most Main Floor Rooms- |
|---|
| Stone Fire Place |
With Gas Insert new 2020 |
|---|
| Update Kitchen 2021 |
Dishwasher & Microwave new 2021 |
|---|
| Electrical Updated 2022 |
Furnace new 2021 |
|---|
| Lower Level Updated 2022 |
Hot Water Heater new 2019 |
|---|
| Roof Shingles |
New 2021 |
|---|
| Energy Efficient Gas Furnace |
with Central Air |
|---|
| Covered Front Deck |
9' x 9' |
|---|
| Privacy Fenced Yard |
Above Ground Pool |
|---|
| Open Rear Deck |
21' x12' |
|---|
| Covered Hot Tub Area |
12' x 10'
|
|---|
| Municipal Water |
Municipal Sewer |
|---|
| Stamped Concrete Patio |
52' x 13'
|
|---|
| Concrete Driveway |
65'x 24'
|
|---|
| | Completely Updated Bungalow on Cul-de-sac |
|---|
|
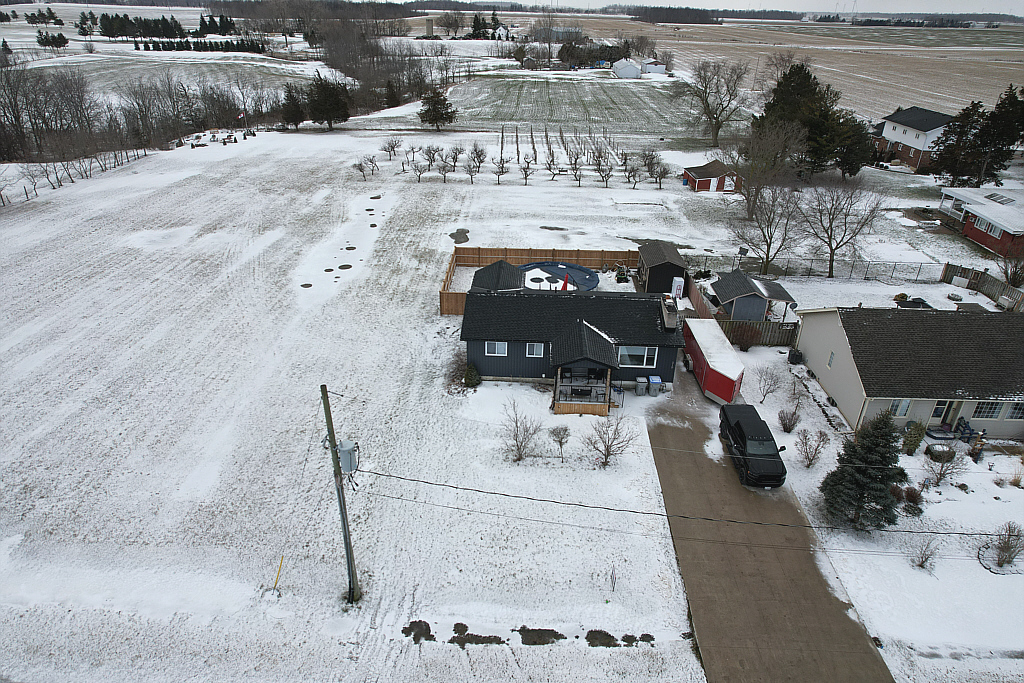
Arial View from Road
|
|
|
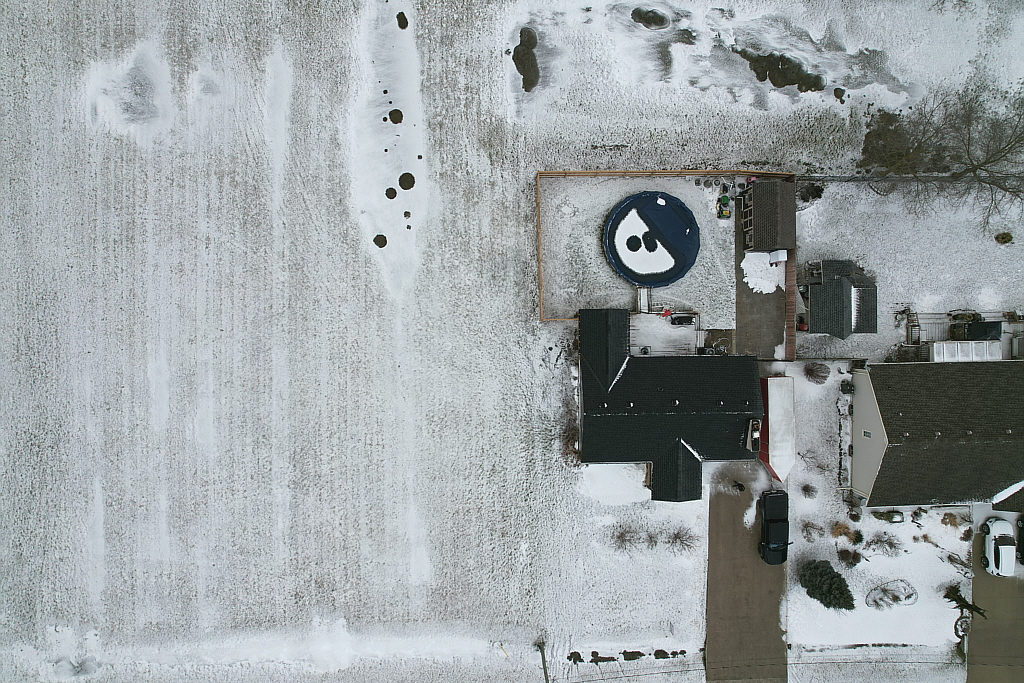
Overhead Arial View
|
| |
Summary:
Excellent updated family home on quiet street in the village of Thedford, located just a 10 minute drive to Lake Huron beaches and less than thirty five minutes to London , Strathroy or Sarnia. Thedford offers a variety of shops, restaurants, winery, Community Centre with arena and library and golf courses nearby. Home features a covered front entry deck, (9' 6" x 9' 3") two plus two bedrooms, 2 full baths, open concept living room with newer laminate flooring and floor to ceiling stone fire place with cozy gas insert new in 2020. Kitchen was updated in 2020 with built-in dishwasher & microwave, Corian counter, tile backsplash, laminate flooring and lots of cabinets, separate dining room with newer laminate flooring. Energy-efficient furnace and central air new in 2021, gas hot water heater new 2019, 100 amp hydro service with breakers (2018)and wiring was upgraded 2021, alarm system, roof shingles new 2020. Covered 12 x 10 foot hot tub deck plus a 21 x 12 foot open deck (2019) in rear overlooking fully privacy fenced (2023) yard and above ground heated pool, 16 x 10 foot shed wired and 30 amp panel on concrete pad (2021) and 52' x 13' 6" stamped concrete patio (2020) in yard. Long double concrete drive with lots of parking. Exterior of home and basement spray foamed in 2017, siding replaced 2018. All plumbing lines and fixtures replaced 2020. Front door and windows replaced in 2020. Extra insulation added in attic. You can just move in and enjoy! Call Bill or Yvonne now to view 1-866-700-6106.

|
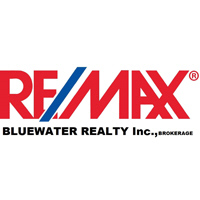

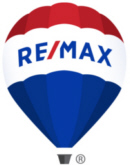

![]()
