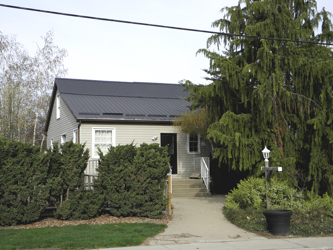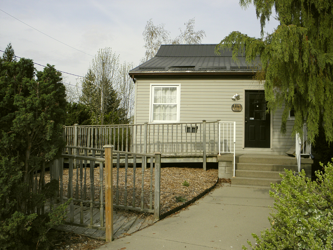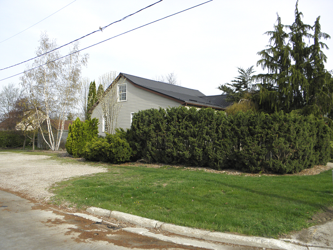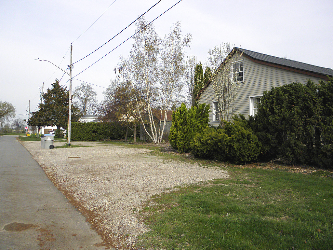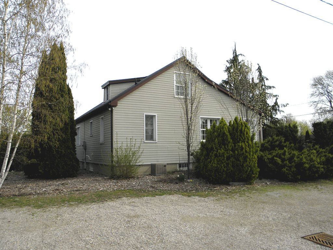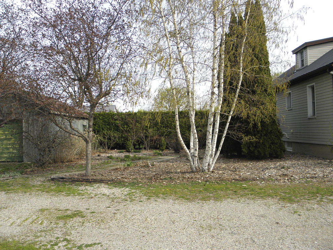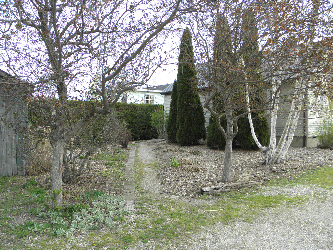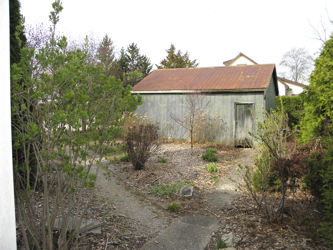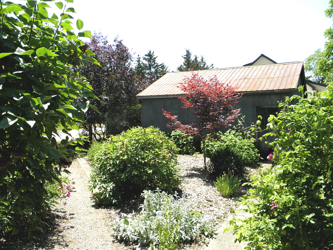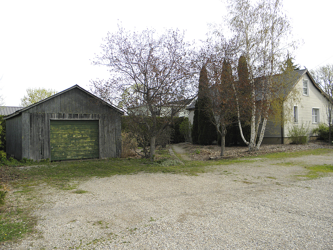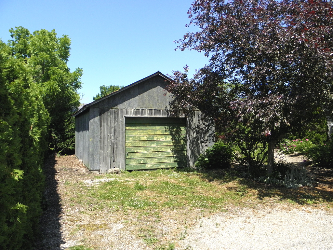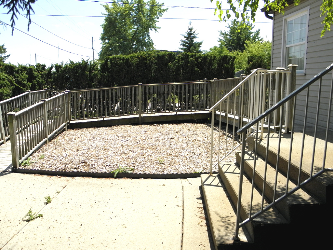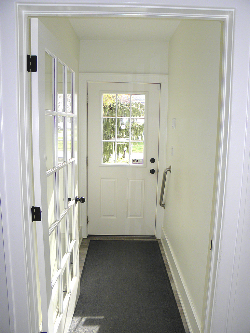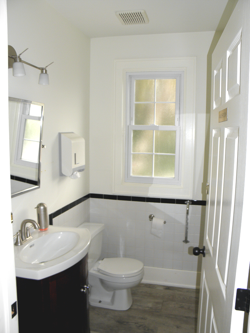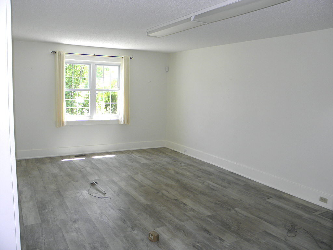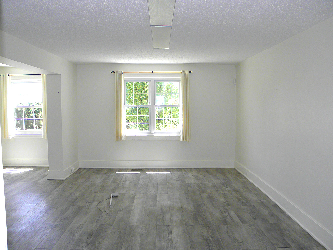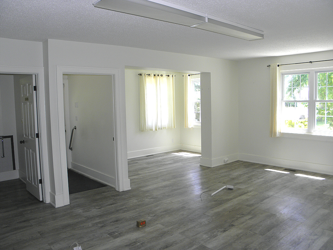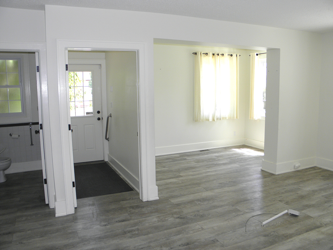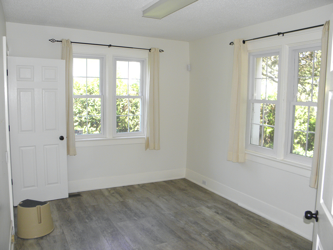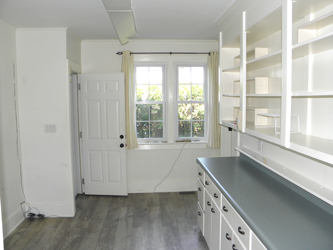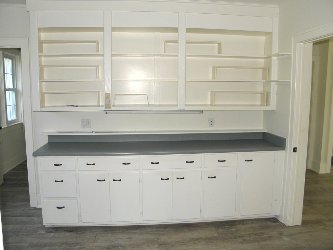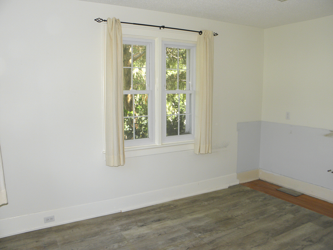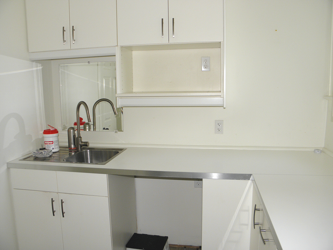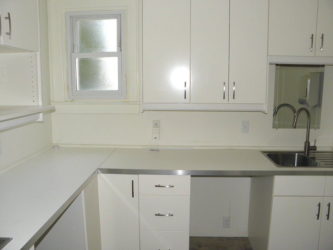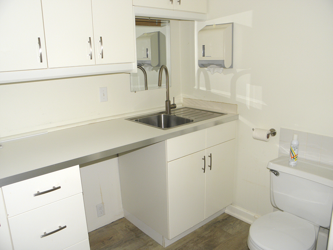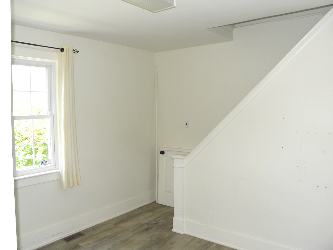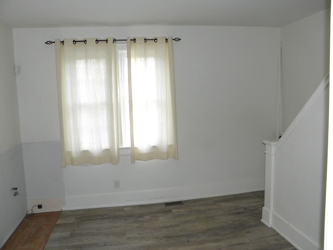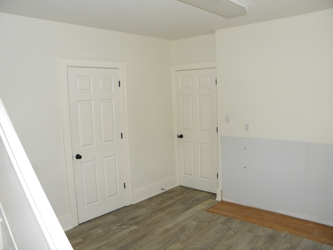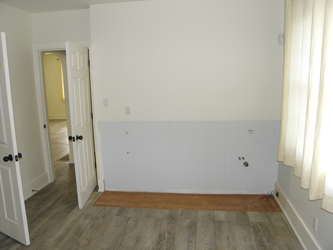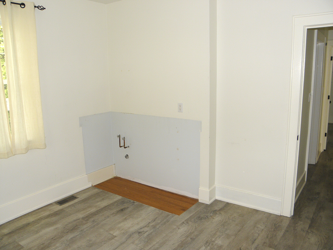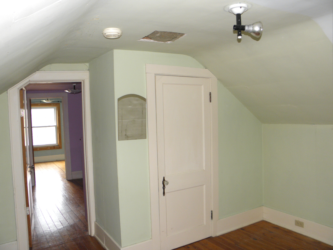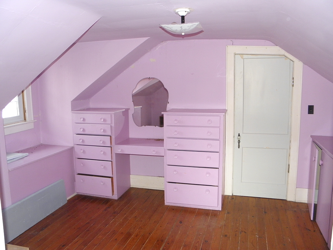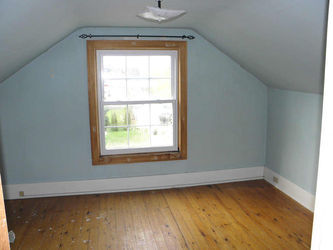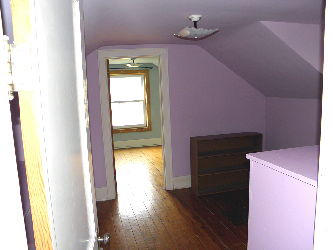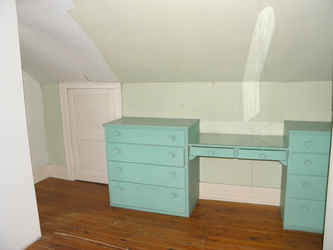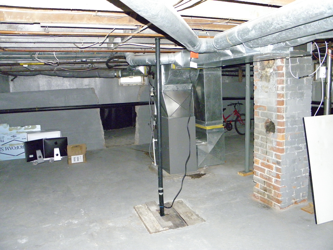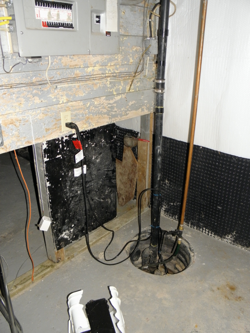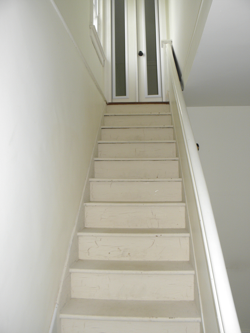
Office: 519-296-4277 |
|---|

|
" 4 Bedroom - 2 Bath -Excellent Potential for Great Family Home -Corner Lot " |
ID:125-King |
|
125 King Street, Lambton Shores (Thedford), Ontario. Canada
|
Realtor's E-mail |
| New Price $399,900. |
Down payment $ 39,900
|
SOLD Conditional 8 Days |
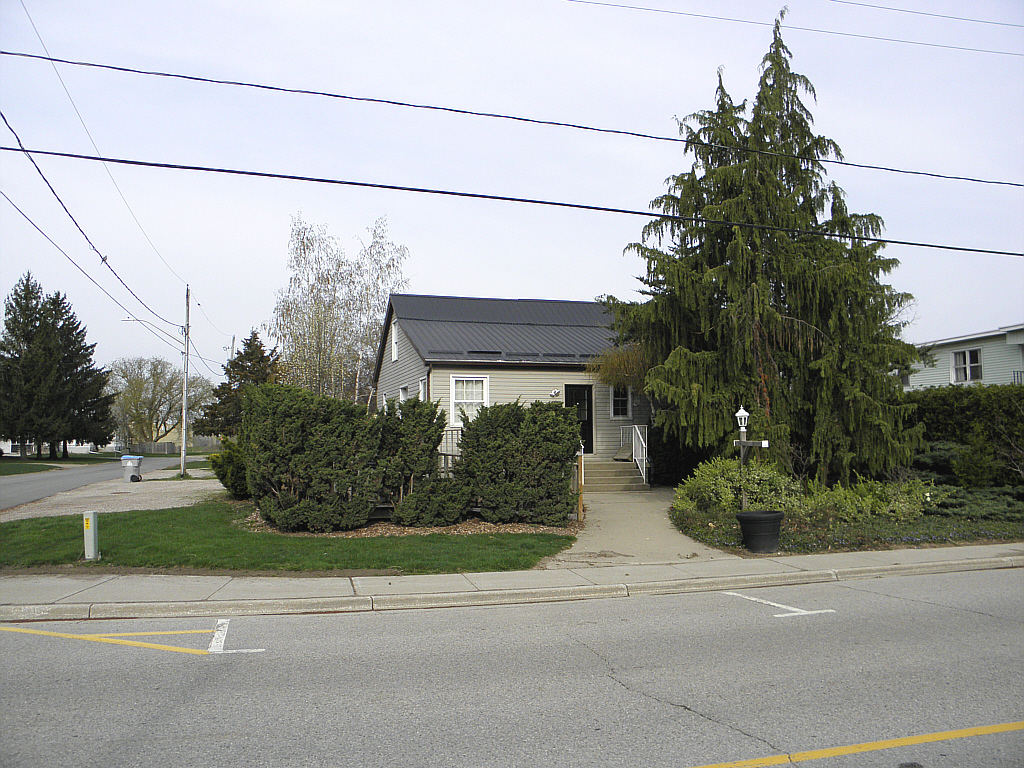 |
| Taxes 2023 |
$1,982.00 |
| Lot Size |
62' x 135 feet |
|---|
| Foyer with French Door |
7' 1"x 4' 0" |
|---|
| Living Room |
20' 5" x 12' 11" |
|---|
| Den off Living Room |
11' 9" x 6' 8" |
|---|
| Potential Kitchen |
20 3" x 13' 5" |
|---|
| Main Floor Bedroom |
13' 5" x 9' 9" |
|---|
| Main Floor Bedroom |
11' 0" x 11' 0" |
|---|
| Main Floor 3 Piece Bath |
8' 11" x 7' 8" |
|---|
| Main Floor 2 Piece Bath Room |
6' 3" x 4' 5" |
|---|
| Upper Level Den |
12' 3" x 7' 1" |
|---|
| Upper Level Bedroom |
12' 3" x 10' 11" |
|---|
| Upper Level Bedroom |
12' 6" x 10' 0" |
|---|
| 100 Amp Hydro Panel |
with Breakers |
|---|
| Energy-Efficient Gas Furnace |
Central Air |
|---|
| Hi-Efficiency Hot Water Heater |
Metal Roof |
|---|
| Covered Front Deck |
9' x 9' |
|---|
| Privacy Fenced Yard |
Above Ground Pool |
|---|
| Handi-cap Ramp to Front Door |
Low maintenance Yard |
|---|
| Basement Has Been Water Proofed |
2 Sump Pumps
|
|---|
| Municipal Water |
Municipal Sewer |
|---|
| Detached Garage Furnace |
22' 3" x 18' 3" |
|---|
| Metal Roof & Siding Patio |
on Garage
|
|---|
| Long Gravel side Drive |
Lots of Parking
|
|---|
| | Low Maintenance House on Corner Lot with Garage |
|---|
|
|
|
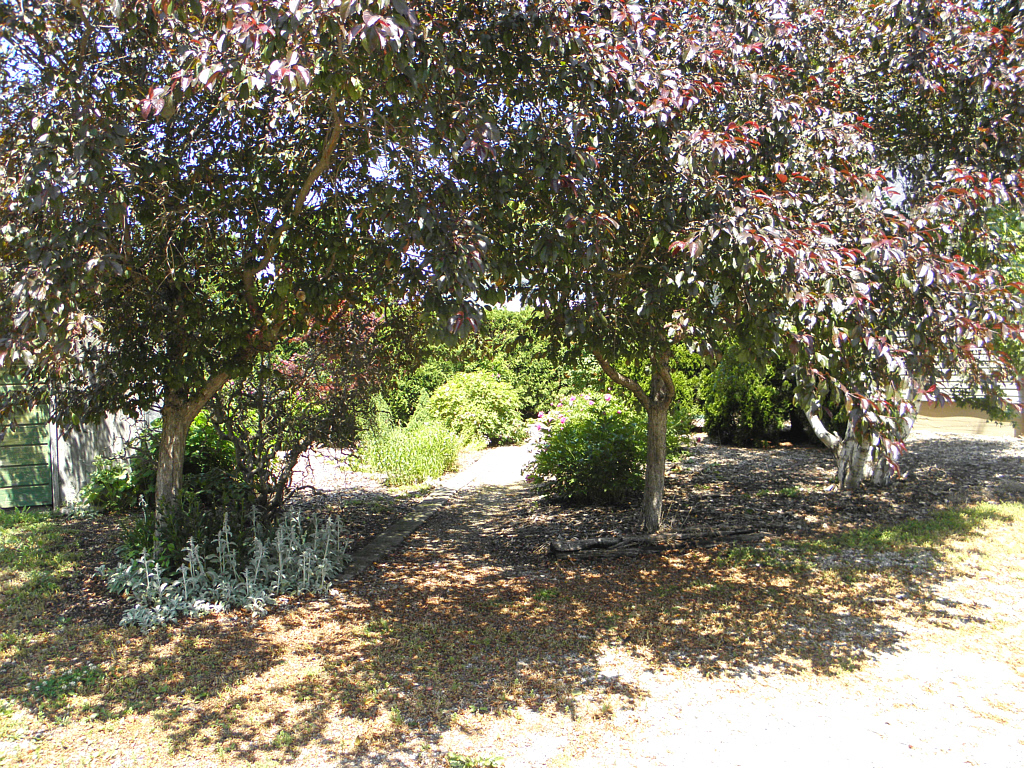
To Be Added
|
| |
|
| 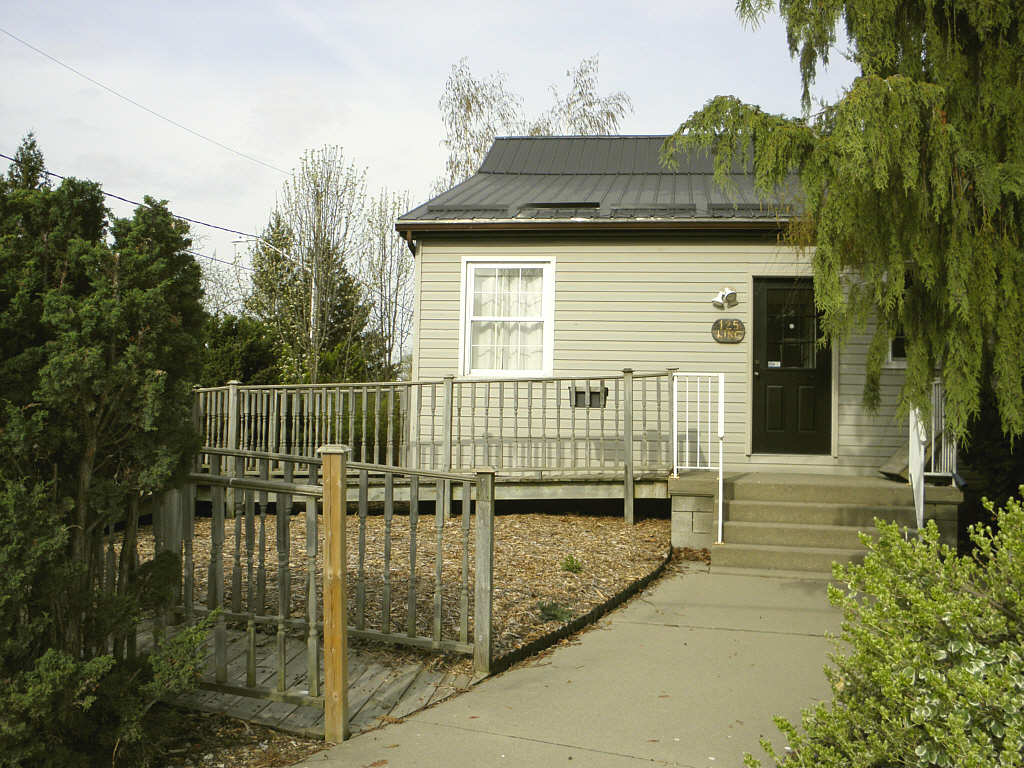
To Be Added
|
|
|
Summary:
Excellent potential for family home in the village of Thedford, located just a 10 minute drive to Lake Huron beaches and less than thirty five minutes to London , Strathroy or Sarnia. Thedford offers a variety of shops, restaurants, winery, Community Centre with arena and library and golf courses nearby.
Bright and spacious, partially renovated home on a large corner lot, nicely landscaped low maintenance yard with privacy hedge on two sides. Lots of parking plus a single detached garage 18' 3" x 22' 3" with hydro. Wheelchair accessible ramp to front door. Enclosed entrance hall with french door leads to a large living room with a separate sunny nook area. Main level also features laminate flooring, (some hardwood underneath ) two -2 piece bathrooms , one with an additional sink, a room with built in shelves and cupboards, two other rooms are ideal as bedrooms, plus another room with stairs to second level where there are two more bedrooms and a den with built in cabinets, hardwood flooring. Energy-efficient gas forced air heating with central air, alarm system, central vac, 100 amp hydro with breakers, metal roof on house and garage. Basement waterproofed on the inside with two sump pumps and a back up.
The home will need a kitchen and tub/shower and laundry hook ups added as it has been used for a number of years primarily as a Doctors’ office. Note: Taxes currently reflect a commercial portion in addition to residential. Call Bill or Yvonne now to view 1-866-700-6106.

|
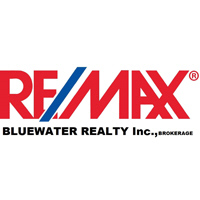

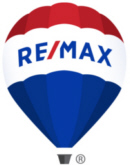

![]()
